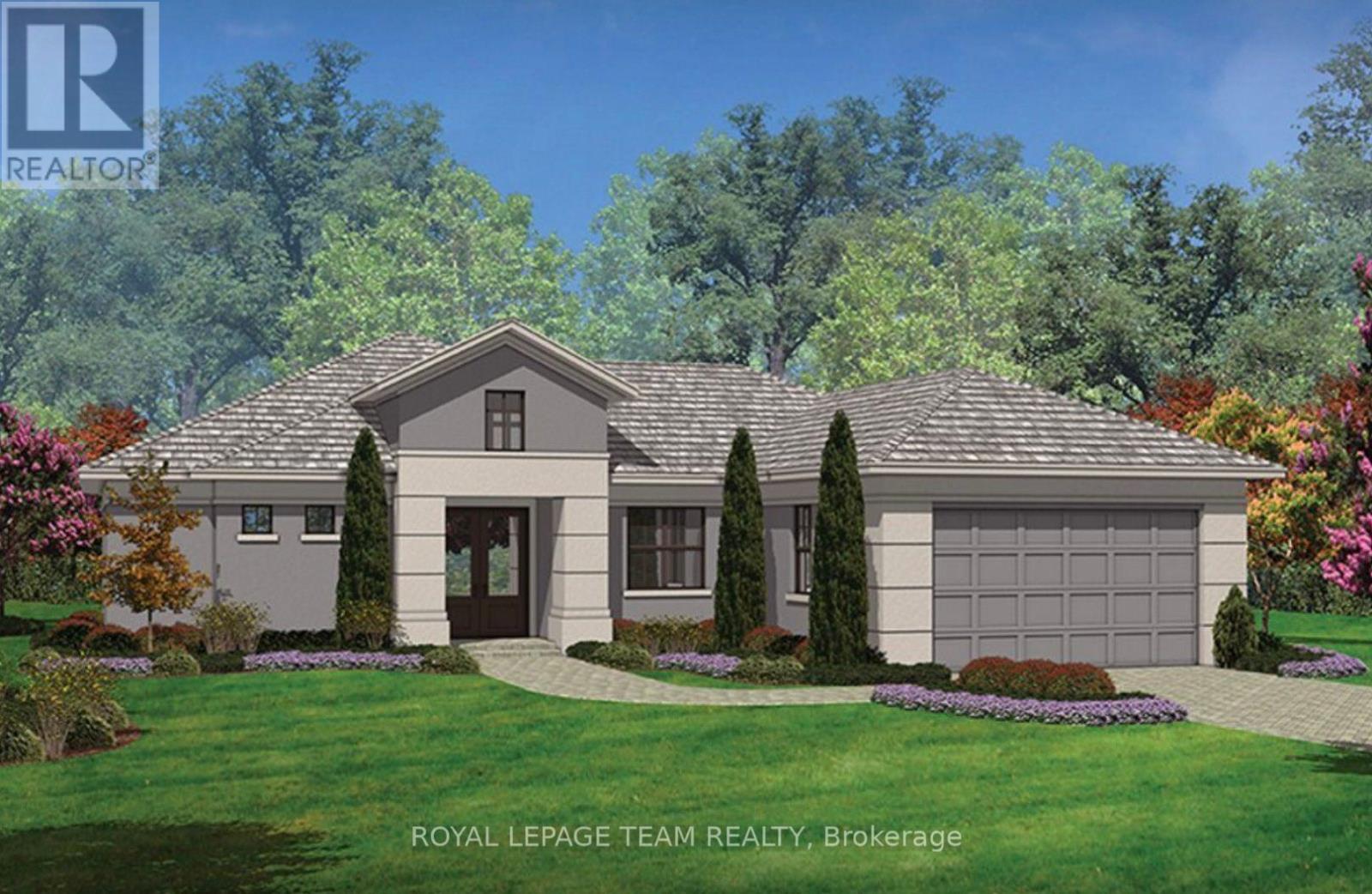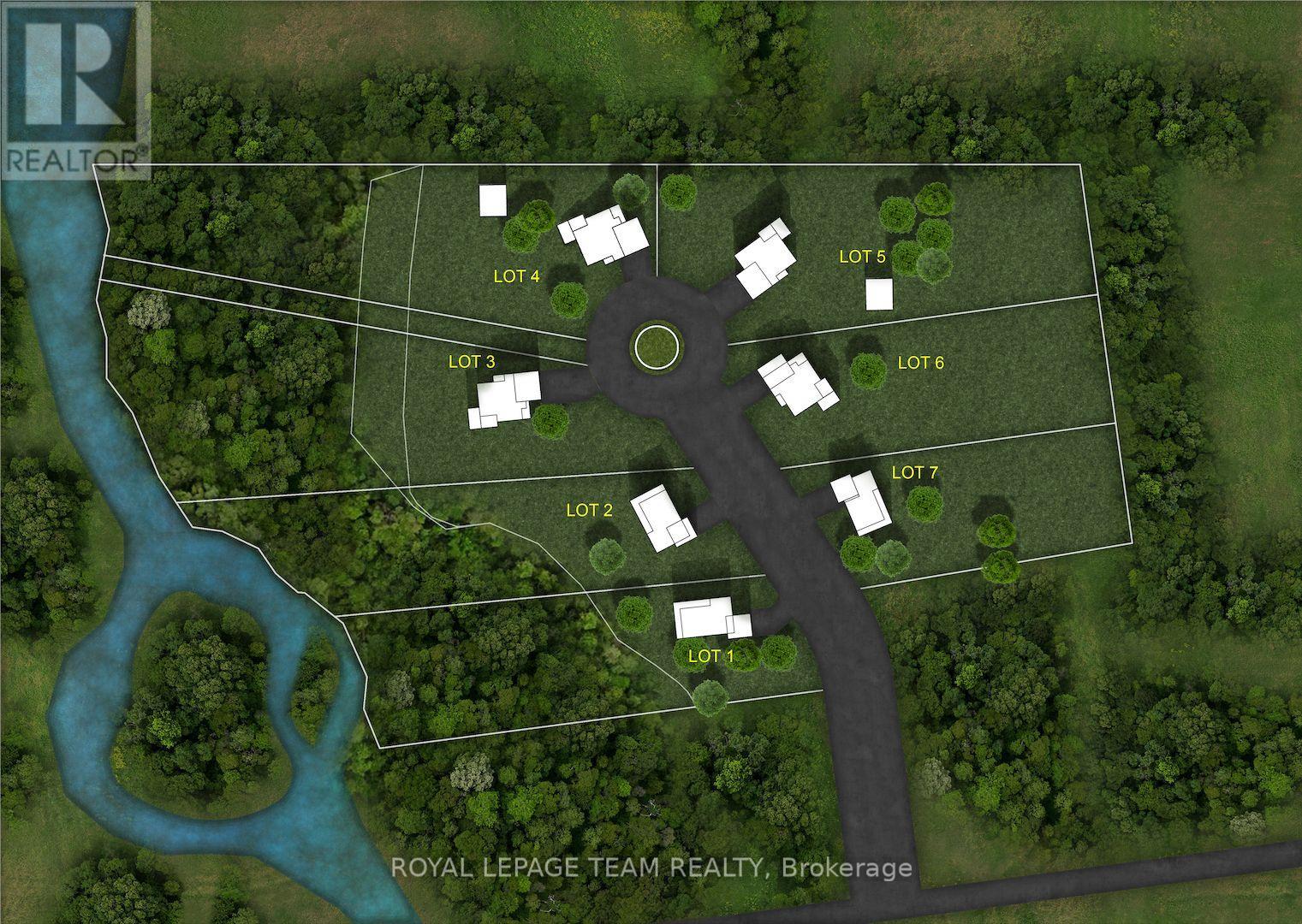

MLS®: X11941056
上市天数: 10天
产权:
类型: Rural Residential House
社区:
卧室: 3+
洗手间: 2
停车位: 8
建筑日期:
经纪公司: ROYAL LEPAGE TEAM REALTY|ROYAL LEPAGE TEAM REALTY|
价格:$ 1,234,565
预约看房 13



MLS®: X11941056
上市天数: 10天
产权:
类型: Rural Residential House
社区:
卧室: 3+
洗手间: 2
停车位: 8
建筑日期:
价格:$ 1,234,565
预约看房 13



丁剑来自山东,始终如一用山东人特有的忠诚和热情服务每一位客户,努力做渥太华最忠诚的地产经纪。

613-986-8608
[email protected]
Dingjian817

丁剑来自山东,始终如一用山东人特有的忠诚和热情服务每一位客户,努力做渥太华最忠诚的地产经纪。

613-986-8608
[email protected]
Dingjian817
| General Description | |
|---|---|
| MLS® | X11941056 |
| Lot Size | 120 x 413 M ; yes|1/2 - 1.99 acres |
| Zoning Description | Rural Residential |
| Interior Features | |
|---|---|
| Construction Style | |
| Total Stories | 1 |
| Total Bedrooms | 3 |
| Total Bathrooms | 2 |
| Full Bathrooms | 2 |
| Half Bathrooms | |
| Basement Type | |
| Basement Development | |
| Included Appliances | Garage door opener remote(s), Water Heater - Tankless, Water softener |
| Rooms | ||
|---|---|---|
| Foyer | Main level | 2.44 m x 1.93 m |
| Bedroom 3 | Main level | 3.45 m x 125 m |
| Bedroom 2 | Main level | 3.45 m x 4.06 m |
| Primary Bedroom | Main level | 3.45 m x 4.97 m |
| Bathroom | Main level | 2.84 m x 3.25 m |
| Bathroom | Main level | Measurements not available |
| Great room | Main level | 5.08 m x 5.5 m |
| Other | Main level | 1.63 m x 2 m |
| Utility room | Main level | 2.54 m x 2.34 m |
| Kitchen | Main level | 2.94 m x 3.3 m |
| Dining room | Main level | 3.04 m x 3.65 m |
| Study | Main level | 3.3 m x 3.25 m |
| Exterior/Construction | |
|---|---|
| Constuction Date | |
| Exterior Finish | Brick |
| Foundation Type | Concrete, Poured Concrete |
| Utility Information | |
|---|---|
| Heating Type | Radiant heat |
| Heating Fuel | Natural gas |
| Cooling Type | Wall unit, Air exchanger |
| Water Supply | Municipal water |
| Sewer Type | Sanitary sewer |
| Total Fireplace | |
***To Be Built*** Embrace the serenity of the South Branch of the Rideau River in Copper Creek Hideaways, a new exclusive community by Copperwood Homes. These quality-built residences offer a variety of stunning models or bring your own plan to create your dream home. Enjoy upscale features like engineered hardwood flooring, 9' ceilings, and generous kitchen allowances. Live surrounded by nature with the convenience of nearby amenities. Contact us today to explore available lots and personalize your riverside retreat! HST rebate assigned back to the builder. Some pictures have been virtually modifeid. Home not exactly as shown. (id:19004)
This REALTOR.ca listing content is owned and licensed by REALTOR® members of The Canadian Real Estate Association.
安居在渥京
长按二维码
关注安居在渥京
公众号ID:安居在渥京

安居在渥京
长按二维码
关注安居在渥京
公众号ID:安居在渥京
