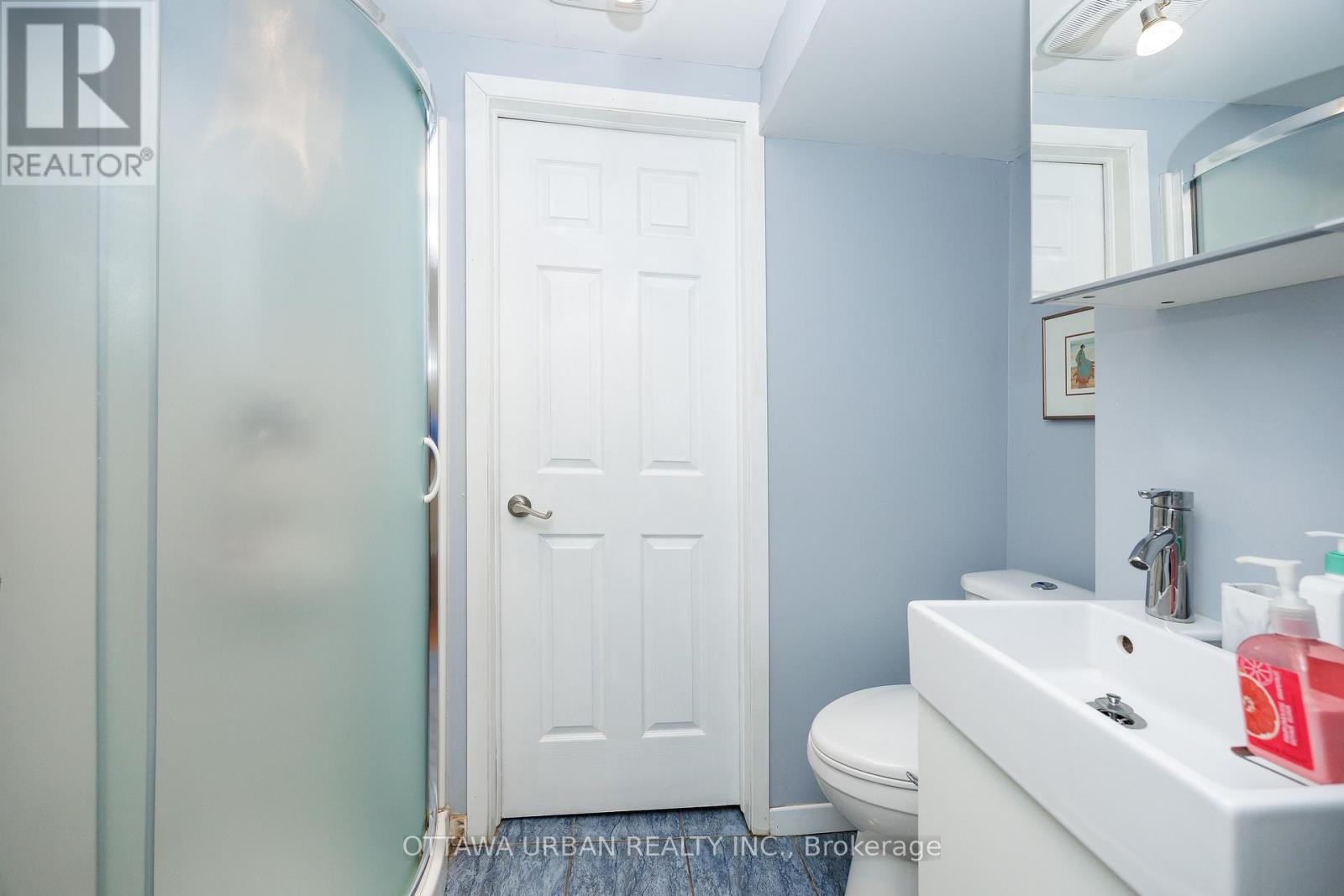






































MLS®: X11939966
上市天数: 12天
产权: Condominium/Strata
类型: Row / Townhouse
社区:
卧室: 3+
洗手间: 2
停车位: 1
建筑日期:
经纪公司: OTTAWA URBAN REALTY INC.
价格:$ 399,900
预约看房 10








































MLS®: X11939966
上市天数: 12天
产权: Condominium/Strata
类型: Row / Townhouse
社区:
卧室: 3+
洗手间: 2
停车位: 1
建筑日期:
价格:$ 399,900
预约看房 10



丁剑来自山东,始终如一用山东人特有的忠诚和热情服务每一位客户,努力做渥太华最忠诚的地产经纪。

613-986-8608
[email protected]
Dingjian817

丁剑来自山东,始终如一用山东人特有的忠诚和热情服务每一位客户,努力做渥太华最忠诚的地产经纪。

613-986-8608
[email protected]
Dingjian817
| General Description | |
|---|---|
| MLS® | X11939966 |
| Lot Size | |
| Zoning Description | |
| Interior Features | |
|---|---|
| Construction Style | |
| Total Stories | 2 |
| Total Bedrooms | 3 |
| Total Bathrooms | 2 |
| Full Bathrooms | 2 |
| Half Bathrooms | |
| Basement Type | N/A (Finished) |
| Basement Development | Finished |
| Included Appliances | Dishwasher, Dryer, Freezer, Hood Fan, Refrigerator, Stove, Washer |
| Rooms | ||
|---|---|---|
| Dining room | Main level | 3.09 m x 2.633 m |
| Living room | Main level | 5.875 m x 3.243 m |
| Other | Lower level | Measurements not available |
| Recreational, Games room | Lower level | 5.901 m x 3.229 m |
| Bathroom | Lower level | Measurements not available |
| Laundry room | Lower level | Measurements not available |
| Bathroom | Second level | Measurements not available |
| Bedroom | Second level | 2.829 m x 2.632 m |
| Primary Bedroom | Second level | 5.147 m x 2.934 m |
| Bedroom | Second level | 3.065 m x 2.99 m |
| Kitchen | Main level | 3.691 m x 2.838 m |
| Exterior/Construction | |
|---|---|
| Constuction Date | |
| Exterior Finish | Brick, Vinyl siding |
| Foundation Type | |
| Utility Information | |
|---|---|
| Heating Type | Forced air |
| Heating Fuel | Natural gas |
| Cooling Type | Central air conditioning |
| Water Supply | |
| Sewer Type | |
| Total Fireplace | |
Charming 3-Bedroom Townhouse in Sawmill Creek. This nicely updated 3-bedroom, 2-bathroom townhouse offers the perfect blend of comfort and style. With hardwood flooring on both levels, the home feels warm and inviting from the moment you step inside.The updated kitchen with ISLAND with seating is a true standout, featuring sleek & efficient cabinetry, granite countertops, and quality appliances. It opens directly to the side yard and dining area, creating a seamless flow between indoor and outdoor living. The dining area is perfect for family meals and gatherings, and it opens to the large, bright and airy living room ideal for relaxing or entertaining. Also with direct access to the private yard. Upstairs, you'll find three generously sized bedrooms, including a peaceful primary suite. Both bathrooms have been thoughtfully renovated with modern finishes and fixtures, adding to the home's appeal. Lower level includes an inviting family room, modern three piece bath with shower, storage room with shelving and laundry room. The private, fully fenced side yard is a rare find, offering an ideal space for outdoor relaxation, gardening, or entertaining in a tranquil, secluded setting. Nice garden shed included! Located just minutes from local schools, parks, shopping, and the South Keys Light Rail Station, this home provides easy access to transit and a fast, stress-free commute. Whether you're headed to downtown Ottawa, the airport, or other parts of the city, the convenience of the LRT station nearby makes getting around a breeze. Don't miss the opportunity to make this charming townhouse your own, blending convenience, privacy, and efficiency. One parking spot included. Wonderful community pool. Stroll along Sawmill Creek Trail. Nice! (id:19004)
This REALTOR.ca listing content is owned and licensed by REALTOR® members of The Canadian Real Estate Association.
安居在渥京
长按二维码
关注安居在渥京
公众号ID:安居在渥京

安居在渥京
长按二维码
关注安居在渥京
公众号ID:安居在渥京
