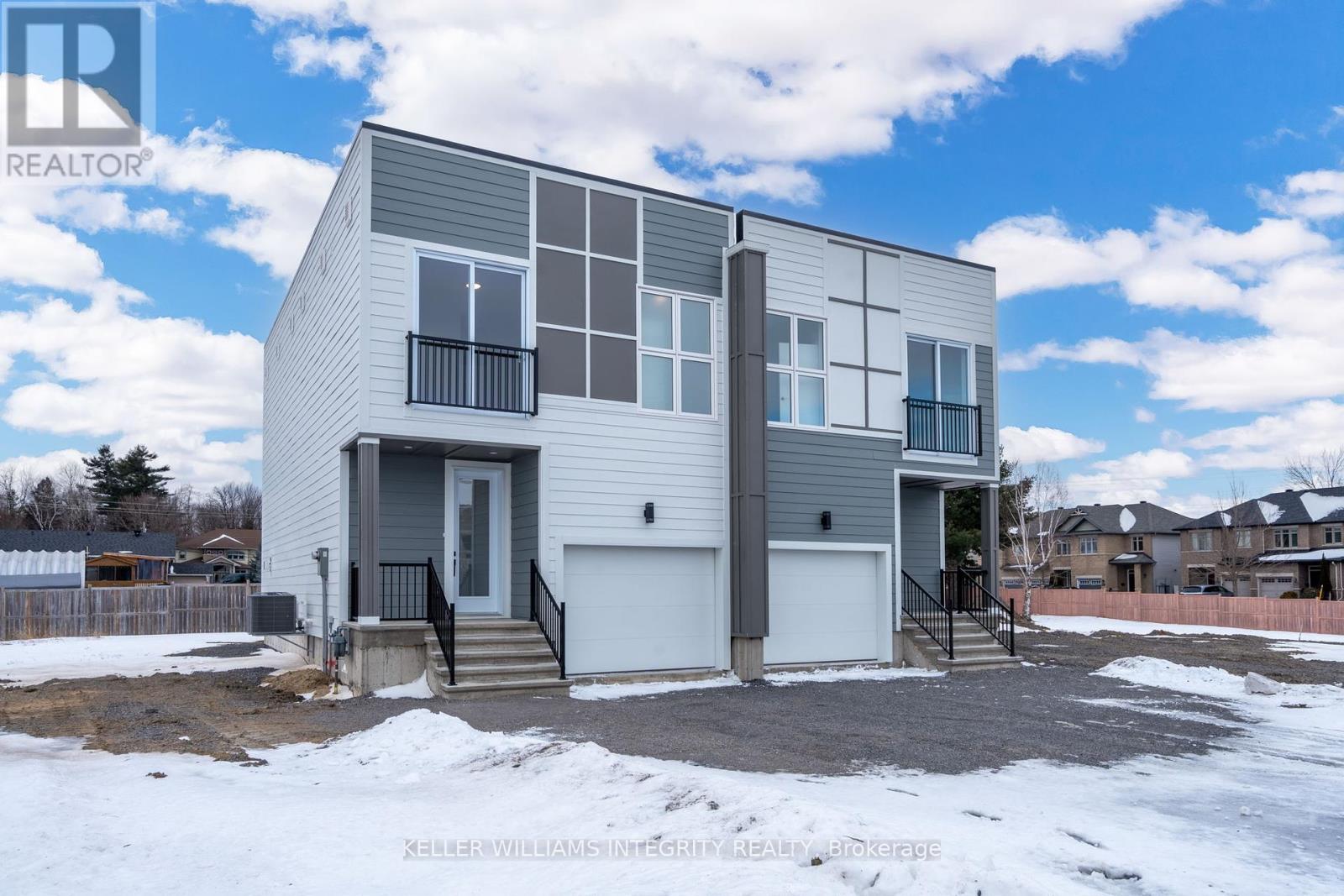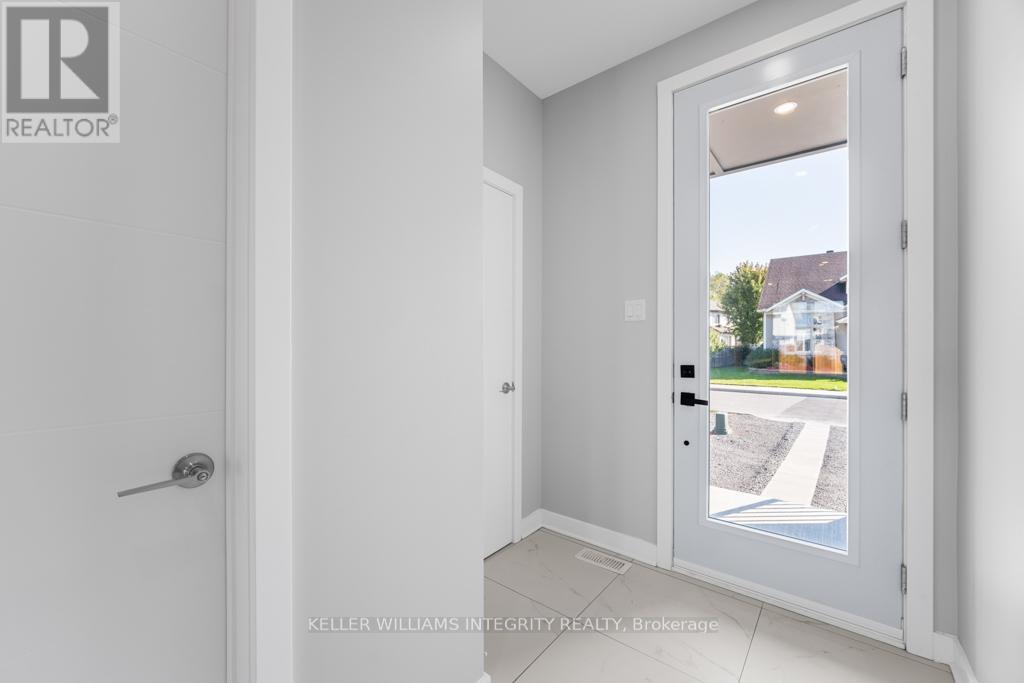





























MLS®: X11938933
上市天数: 12天
产权: Freehold
类型: Residential House , Semi-detached
社区:
卧室: 3+1
洗手间: 4
停车位: 3
建筑日期:
经纪公司: KELLER WILLIAMS INTEGRITY REALTY|KELLER WILLIAMS INTEGRITY REALTY|
价格:$ 878,880
预约看房 16































MLS®: X11938933
上市天数: 12天
产权: Freehold
类型: Residential House , Semi-detached
社区:
卧室: 3+1
洗手间: 4
停车位: 3
建筑日期:
价格:$ 878,880
预约看房 16



丁剑来自山东,始终如一用山东人特有的忠诚和热情服务每一位客户,努力做渥太华最忠诚的地产经纪。

613-986-8608
[email protected]
Dingjian817

丁剑来自山东,始终如一用山东人特有的忠诚和热情服务每一位客户,努力做渥太华最忠诚的地产经纪。

613-986-8608
[email protected]
Dingjian817
| General Description | |
|---|---|
| MLS® | X11938933 |
| Lot Size | 25 x 94.9 FT ; 1 |
| Zoning Description | Residential |
| Interior Features | |
|---|---|
| Construction Style | Semi-detached |
| Total Stories | 2 |
| Total Bedrooms | 4 |
| Total Bathrooms | 4 |
| Full Bathrooms | 3 |
| Half Bathrooms | 1 |
| Basement Type | Full (Finished) |
| Basement Development | Finished |
| Included Appliances | Water Heater, Garage door opener remote(s), Dishwasher, Dryer, Garage door opener, Hood Fan, Refrigerator, Stove, Washer |
| Rooms | ||
|---|---|---|
| Primary Bedroom | Second level | 3.73 m x 4.16 m |
| Other | Second level | 1 m x 1.4 m |
| Bathroom | Second level | 1.3 m x 1 m |
| Bedroom | Second level | 3.04 m x 3.65 m |
| Bedroom | Second level | 3.04 m x 3.65 m |
| Bathroom | Second level | 1.4 m x 1 m |
| Laundry room | Second level | 1 m x 1 m |
| Foyer | Main level | 1.3 m x 1.2 m |
| Living room | Main level | 3.2 m x 4.11 m |
| Dining room | Main level | 3.2 m x 0.3 m |
| Bathroom | Main level | 1 m x 1.2 m |
| Kitchen | Main level | 3.93 m x 2.87 m |
| Exterior/Construction | |
|---|---|
| Constuction Date | |
| Exterior Finish | |
| Foundation Type | Concrete |
| Utility Information | |
|---|---|
| Heating Type | Forced air |
| Heating Fuel | Natural gas |
| Cooling Type | Central air conditioning |
| Water Supply | Municipal water |
| Sewer Type | Sanitary sewer |
| Total Fireplace | 1 |
Exceptional New Build in Trailsedge Modern Design Meets Practical Luxury. Welcome to this stunning newly built semi-detached home in sought-after Trailsedge Orleans. With 9-ft ceilings throughout and an impressive 10-ft ceiling in the garage, this home offers an unparalleled sense of making best use of space. The open-concept main living area is designed for comfort and style, featuring a gas fireplace with a custom rustic mantel, perfect for cozy gatherings. The chef-inspired kitchen is equipped with sleek modern cabinetry, quartz countertops, and a large center island ideal for entertaining or everyday family life. Upstairs, enjoy the bright, airy ambiance created by floor-to-ceiling windows in the two spacious bedrooms. The primary suite is a retreat in itself, offering a walk-in closet, spa-like ensuite, and a private Juliet balcony. The finished lower level adds tremendous value with a fourth bedroom, rec room, and full bathroom, providing flexible space for guests or hobbies. Built with energy efficiency in mind, this home features upgraded insulation and high-efficiency heating systems. Located in Orleans, this meticulously crafted home is covered by a Tarion Warranty for added peace of mind. Flooring includes a tasteful combination of tile for wet areas, hardwood for style, and carpet for comfort, adding both durability and charm. Schedule your showing today. This one wont last! (id:19004)
This REALTOR.ca listing content is owned and licensed by REALTOR® members of The Canadian Real Estate Association.
安居在渥京
长按二维码
关注安居在渥京
公众号ID:安居在渥京

安居在渥京
长按二维码
关注安居在渥京
公众号ID:安居在渥京
