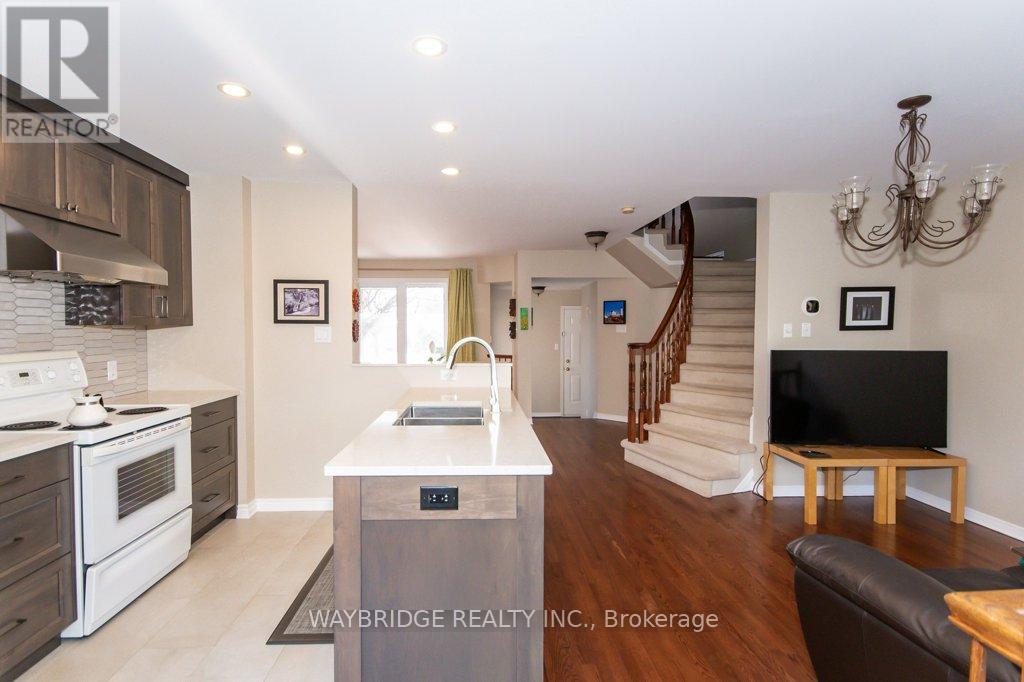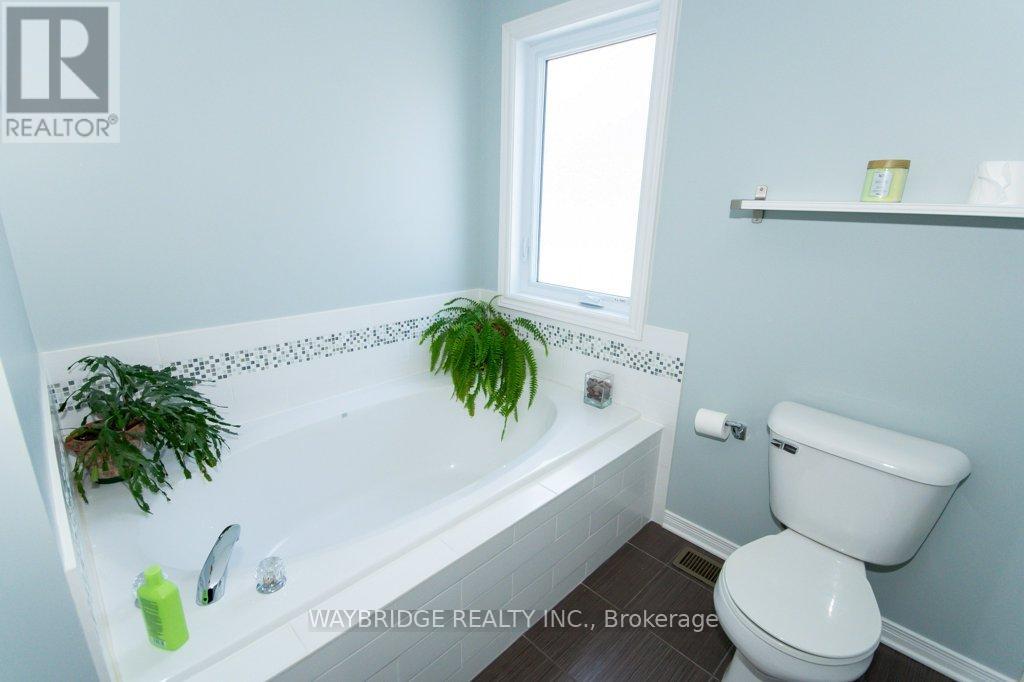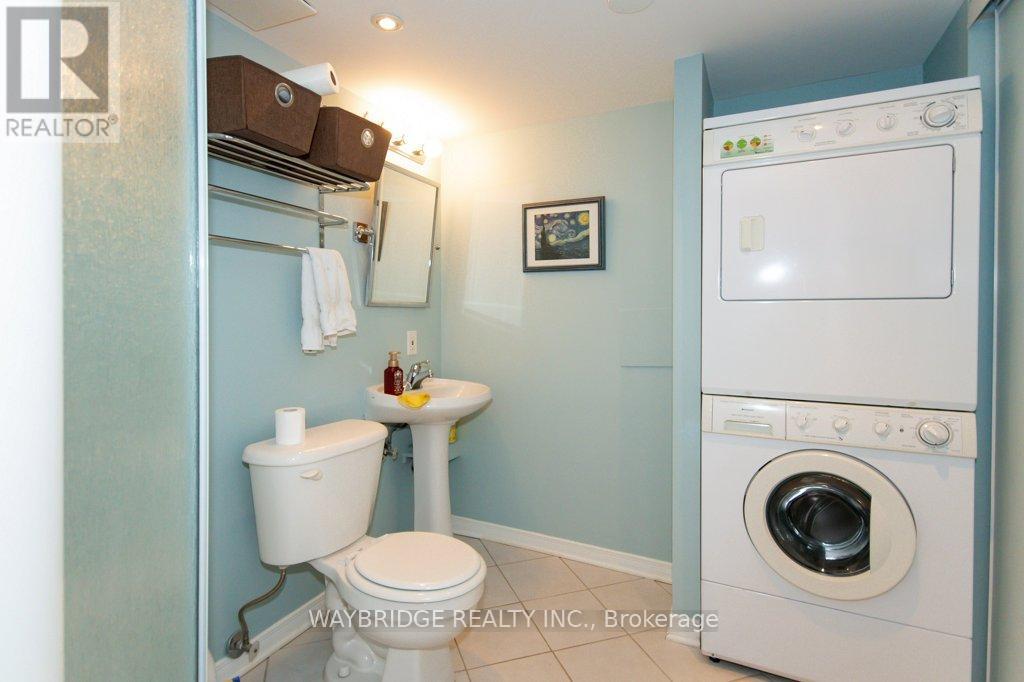

























MLS®: X11938899
上市天数: 12天
产权: Freehold
类型: Row / Townhouse , Attached
社区:
卧室: 2+
洗手间: 3
停车位: 3
建筑日期:
经纪公司: WAYBRIDGE REALTY INC.|WAYBRIDGE REALTY INC.|
价格:$ 645,000
预约看房 14



























MLS®: X11938899
上市天数: 12天
产权: Freehold
类型: Row / Townhouse , Attached
社区:
卧室: 2+
洗手间: 3
停车位: 3
建筑日期:
价格:$ 645,000
预约看房 14



丁剑来自山东,始终如一用山东人特有的忠诚和热情服务每一位客户,努力做渥太华最忠诚的地产经纪。

613-986-8608
[email protected]
Dingjian817

丁剑来自山东,始终如一用山东人特有的忠诚和热情服务每一位客户,努力做渥太华最忠诚的地产经纪。

613-986-8608
[email protected]
Dingjian817
| General Description | |
|---|---|
| MLS® | X11938899 |
| Lot Size | 22.15 x 105.2 FT |
| Zoning Description | |
| Interior Features | |
|---|---|
| Construction Style | Attached |
| Total Stories | 2 |
| Total Bedrooms | 2 |
| Total Bathrooms | 3 |
| Full Bathrooms | 2 |
| Half Bathrooms | 1 |
| Basement Type | Full (Finished) |
| Basement Development | Finished |
| Included Appliances | Garage door opener remote(s), Dishwasher, Dryer, Garage door opener, Hood Fan, Refrigerator, Stove, Washer |
| Rooms | ||
|---|---|---|
| Bathroom | Ground level | 1.55 m x 1.47 m |
| Kitchen | Ground level | 4.24 m x 3.2 m |
| Dining room | Ground level | 4.23 m x 2.95 m |
| Living room | Ground level | 3.39 m x 3.31 m |
| Den | Basement | 3.1 m x 3.06 m |
| Family room | Basement | 6.66 m x 5.66 m |
| Utility room | Basement | 2.83 m x 2.02 m |
| Bathroom | Basement | 2.85 m x 1.97 m |
| Foyer | Ground level | 2.64 m x 2.17 m |
| Loft | Second level | 3.75 m x 3.3 m |
| Bedroom 2 | Second level | 3.26 m x 3.12 m |
| Primary Bedroom | Second level | 5.88 m x 4.4 m |
| Exterior/Construction | |
|---|---|
| Constuction Date | |
| Exterior Finish | Brick Facing, Vinyl siding |
| Foundation Type | Concrete |
| Utility Information | |
|---|---|
| Heating Type | Forced air |
| Heating Fuel | Natural gas |
| Cooling Type | Central air conditioning |
| Water Supply | Municipal water |
| Sewer Type | Sanitary sewer |
| Total Fireplace | 1 |
This stunning semi-detached 2-bedroom + loft home is nestled in one of Ottawa's most desirable neighborhoods. Located on a quiet street with no rear neighbors, the property boasts a private backyard that backs onto a scenic bicycle path leading to the Experimental Farm and beyond. The main floor features an open-concept layout with beautiful hardwood flooring, perfect for entertaining or relaxing. The spacious loft, with its cathedral ceiling and oversized window, creates a bright and airy space ideal for an office or additional living area. The lower level has a bright, open-concept featuring a family room with a cozy gas fireplace, a den (currently set as a spare bedroom), and a full bath for added convenience. Exceptionally well-maintained, this home offers numerous updates including, Furnace 2017, A/C 2018, Garage Door 2013, Roof 2014, Fridge 2018, Eaves Leaf Guards and Front siding 2022, New custom Kitchen Dec 2022, Hood Fan 2023, Dishwasher, 2025. Garden shed 2024. This Move-in ready, Central Park home combines charm, comfort, and convenience in a prime location. Don't miss your chance to make it yours! Flexible possession available. (id:19004)
This REALTOR.ca listing content is owned and licensed by REALTOR® members of The Canadian Real Estate Association.
安居在渥京
长按二维码
关注安居在渥京
公众号ID:安居在渥京

安居在渥京
长按二维码
关注安居在渥京
公众号ID:安居在渥京
