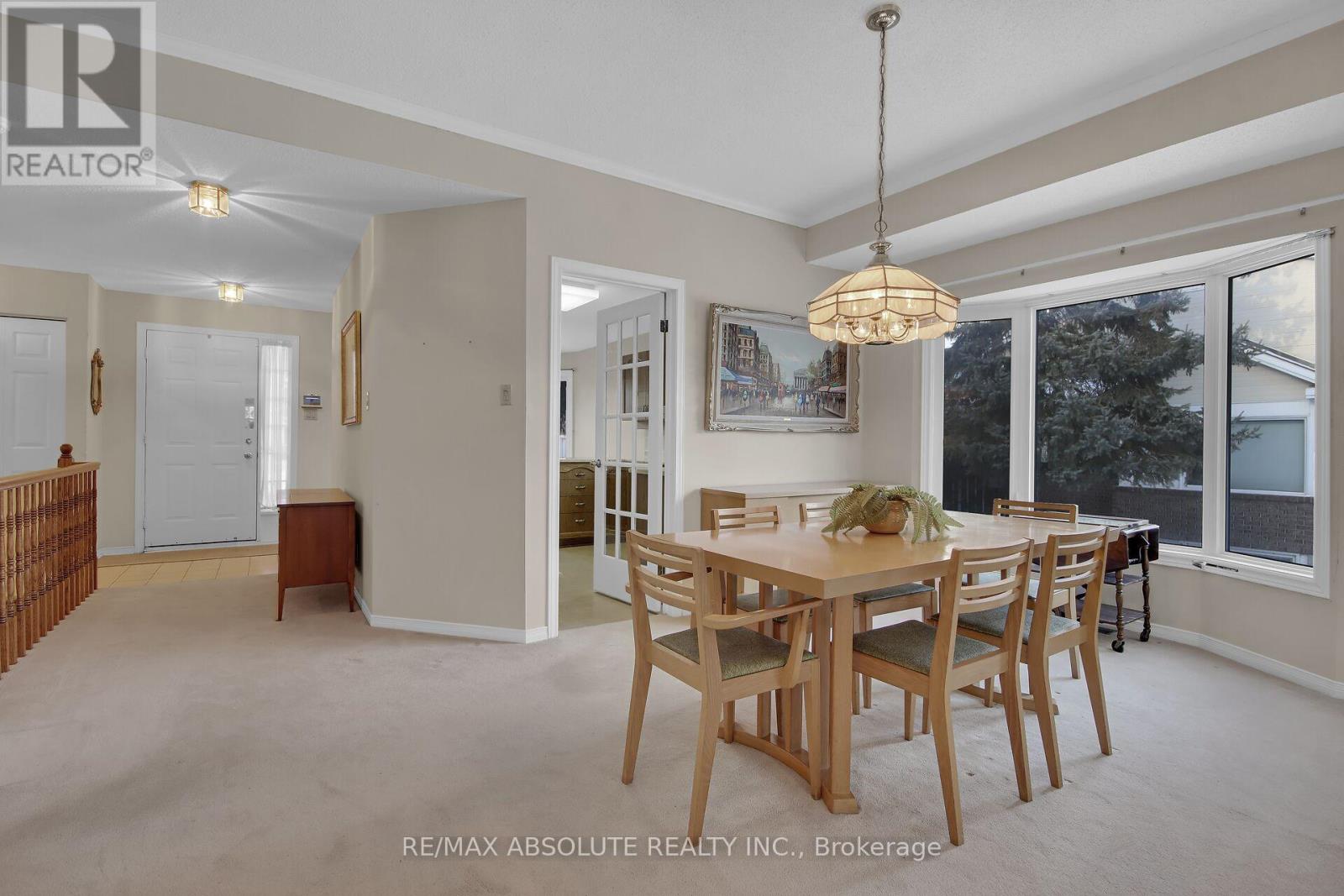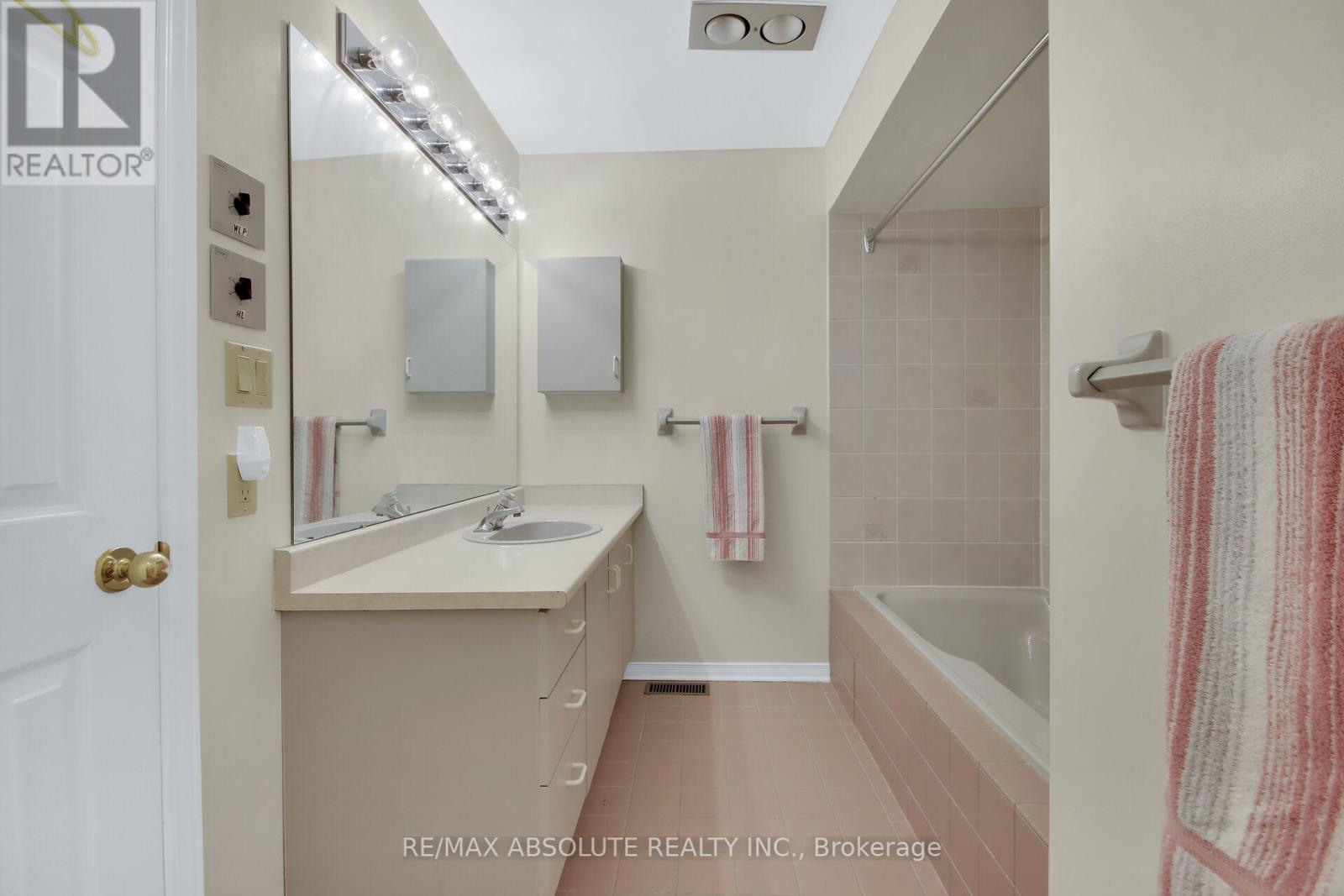


































MLS®: X11938198
上市天数: 13天
产权: Condominium/Strata
类型: Row / Townhouse
社区:
卧室: 2+
洗手间: 2
停车位: 4
建筑日期:
经纪公司: RE/MAX ABSOLUTE REALTY INC.
价格:$ 649,900
预约看房 40




































MLS®: X11938198
上市天数: 13天
产权: Condominium/Strata
类型: Row / Townhouse
社区:
卧室: 2+
洗手间: 2
停车位: 4
建筑日期:
价格:$ 649,900
预约看房 40



丁剑来自山东,始终如一用山东人特有的忠诚和热情服务每一位客户,努力做渥太华最忠诚的地产经纪。

613-986-8608
[email protected]
Dingjian817

丁剑来自山东,始终如一用山东人特有的忠诚和热情服务每一位客户,努力做渥太华最忠诚的地产经纪。

613-986-8608
[email protected]
Dingjian817
| General Description | |
|---|---|
| MLS® | X11938198 |
| Lot Size | |
| Zoning Description | |
| Interior Features | |
|---|---|
| Construction Style | |
| Total Stories | 1 |
| Total Bedrooms | 2 |
| Total Bathrooms | 2 |
| Full Bathrooms | 2 |
| Half Bathrooms | |
| Basement Type | N/A (Unfinished) |
| Basement Development | Unfinished |
| Included Appliances | Garage door opener remote(s), Blinds, Dishwasher, Dryer, Garage door opener, Refrigerator, Stove, Washer |
| Rooms | ||
|---|---|---|
| Utility room | Basement | 12.4 m x 3.68 m |
| Other | Basement | 14.4 m x 3.71 m |
| Foyer | Main level | 3.51 m x 1.57 m |
| Kitchen | Main level | 3.23 m x 3.23 m |
| Dining room | Main level | 2.79 m x 2.54 m |
| Living room | Main level | 4.95 m x 4.06 m |
| Sunroom | Main level | 4.09 m x 2.34 m |
| Primary Bedroom | Main level | 4.57 m x 4.19 m |
| Bedroom 2 | Main level | 4.34 m x 3.42 m |
| Laundry room | Main level | 2.03 m x 1.63 m |
| Exterior/Construction | |
|---|---|
| Constuction Date | |
| Exterior Finish | Brick, Vinyl siding |
| Foundation Type | Concrete |
| Utility Information | |
|---|---|
| Heating Type | Forced air |
| Heating Fuel | Natural gas |
| Cooling Type | Central air conditioning |
| Water Supply | |
| Sewer Type | |
| Total Fireplace | |
Amberwood Village Stittsville worry free adult living. Large 2 bedroom bungalow End Unit townhome with attached double garage. Main fl laundry rm. Beautifully maintained home by long time owner in original decor. Ceramic tile entrance foyer leading to bright eat in kitchen with plenty of oak cupboards & large pantry. Plenty of room for table & large bay window overlooking front yard. Huge Living & Dining rm featuring wood fireplace.Large windows allow plenty of natural light to flood in.Open to bright & airy sunroom perfect for enjoying the view of nature & mature trees while relaxing or reading. Peaceful setting. The Primary bedroom offers a large walk in closet and a double closet. This room can accomodate a King size bed with ample extra space.The ensuite bath featuring a whilpool tub/shower w/vanity. Lovely second bedroom w/ adjacent full bath. Main floor laundry w/full sized washer & dryer. The Unfinished lower level offers potential for additional space and or future recroom with oversized windows. Great area for recroom, den and bath if desired or use for great storage, workshop area & hobby area. Lovely private patio off sunroom. Close to all amenities. Walk to Amberwood golf course, The Ale restaurant and plenty of shops on Hazeldean & Main street.Quiet Street. Visitor parking at door & mail. 24 hrs irrevocable as per form 244, Estate sale so possession is subject to probate being obtained. Min 75 days.This model is one of the larger units.Solid home waiting for you personal touches. Newer Windows and Roof by condo. Utility Costs (approx) for 2024: Hydro Ottawa $954.00/year; Enbridge Gas: $896.35/year; Reliance $36.30 / month (HWT rental $22.13/month + heating maintenance plan $9.99 + tax). A photo has been virtually staged (id:19004)
This REALTOR.ca listing content is owned and licensed by REALTOR® members of The Canadian Real Estate Association.
安居在渥京
长按二维码
关注安居在渥京
公众号ID:安居在渥京

安居在渥京
长按二维码
关注安居在渥京
公众号ID:安居在渥京
