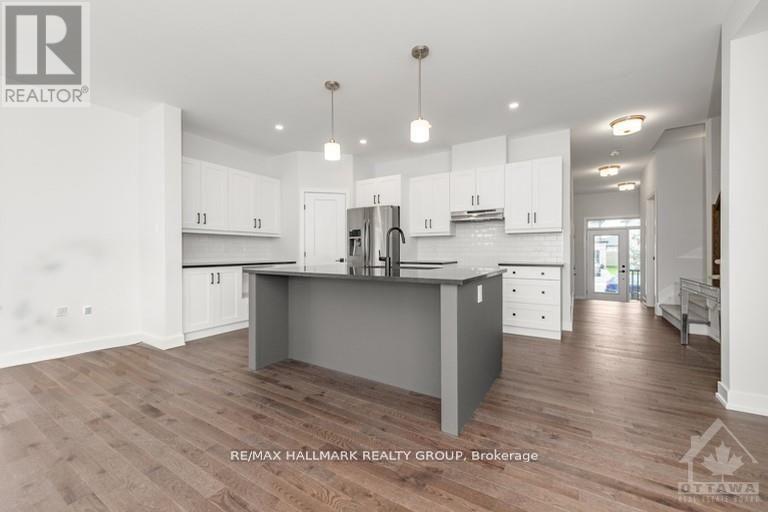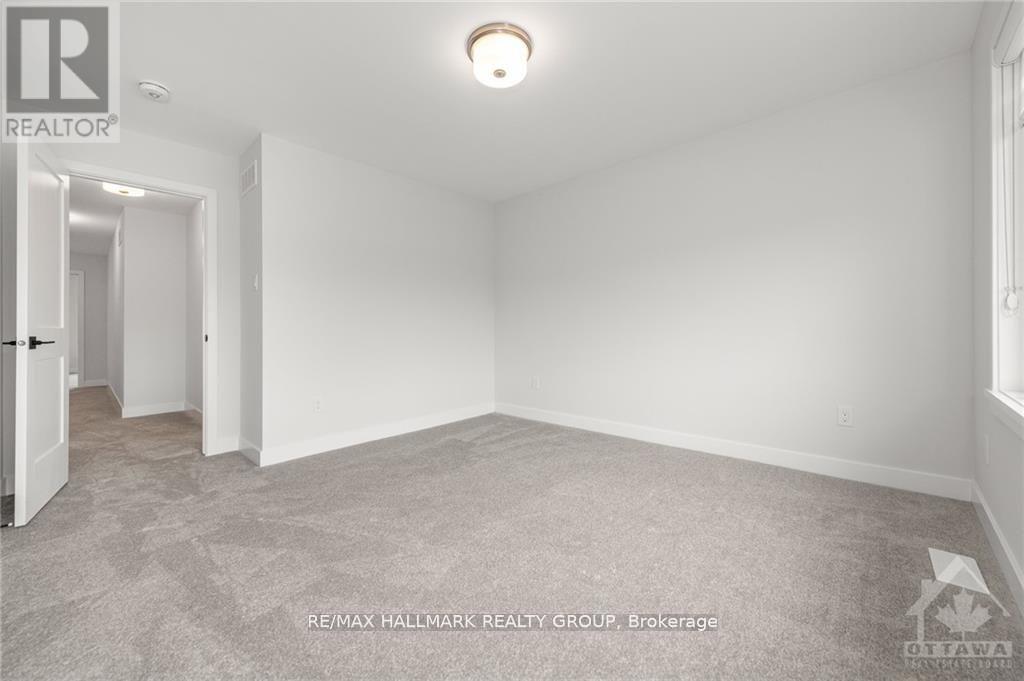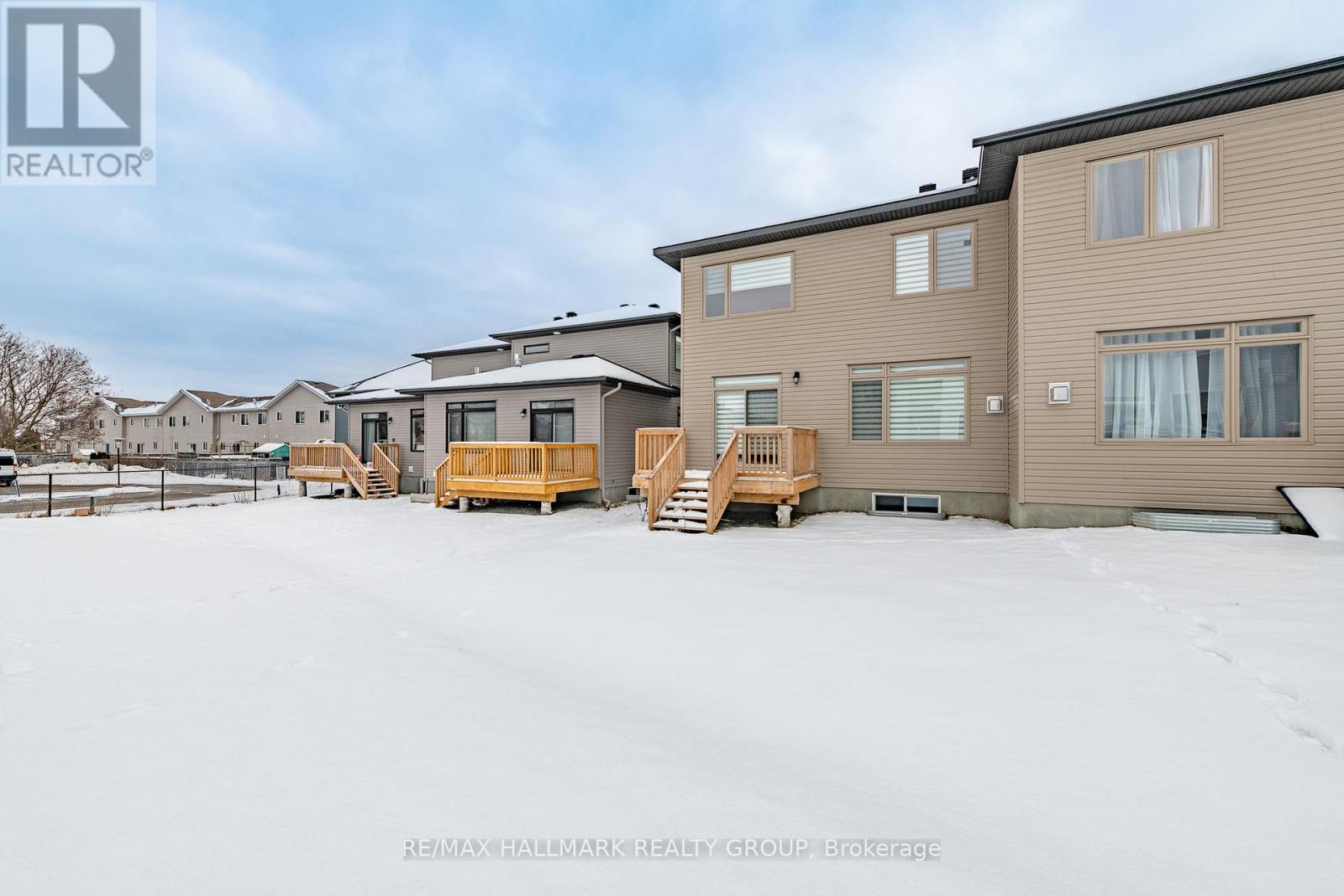






























MLS®: X11935680
上市天数: 14天
产权: Freehold
类型: Residental House , Semi-detached
社区:
卧室: 4+
洗手间: 3
停车位: 3
建筑日期:
经纪公司: RE/MAX HALLMARK REALTY GROUP|RE/MAX HALLMARK REALTY GROUP|
价格:$ 650,000
预约看房 13
































MLS®: X11935680
上市天数: 14天
产权: Freehold
类型: Residental House , Semi-detached
社区:
卧室: 4+
洗手间: 3
停车位: 3
建筑日期:
价格:$ 650,000
预约看房 13



丁剑来自山东,始终如一用山东人特有的忠诚和热情服务每一位客户,努力做渥太华最忠诚的地产经纪。

613-986-8608
[email protected]
Dingjian817

丁剑来自山东,始终如一用山东人特有的忠诚和热情服务每一位客户,努力做渥太华最忠诚的地产经纪。

613-986-8608
[email protected]
Dingjian817
| General Description | |
|---|---|
| MLS® | X11935680 |
| Lot Size | 30.38 FT |
| Zoning Description | Residental |
| Interior Features | |
|---|---|
| Construction Style | Semi-detached |
| Total Stories | 2 |
| Total Bedrooms | 4 |
| Total Bathrooms | 3 |
| Full Bathrooms | 2 |
| Half Bathrooms | 1 |
| Basement Type | Full (Unfinished) |
| Basement Development | Unfinished |
| Included Appliances | Water Heater - Tankless, Dryer, Hood Fan, Refrigerator, Washer |
| Rooms | ||
|---|---|---|
| Bathroom | Second level | 2.46 m x 2.25 m |
| Bathroom | Second level | 2.8 m x 2.77 m |
| Laundry room | Second level | 2.1 m x 1.64 m |
| Primary Bedroom | Second level | 4.14 m x 3.96 m |
| Bedroom | Second level | 3.69 m x 2.77 m |
| Bedroom | Second level | 3.47 m x 3.38 m |
| Bedroom | Second level | 4.35 m x 3.62 m |
| Living room | Main level | 5.85 m x 5.33 m |
| Dining room | Main level | 5.85 m x 3.5 m |
| Kitchen | Main level | 4.41 m x 3.09 m |
| Pantry | Main level | 1.46 m x 1.46 m |
| Bathroom | Main level | 1.82 m x 1.76 m |
| Exterior/Construction | |
|---|---|
| Constuction Date | |
| Exterior Finish | Brick, Vinyl siding |
| Foundation Type | Concrete |
| Utility Information | |
|---|---|
| Heating Type | Forced air |
| Heating Fuel | Natural gas |
| Cooling Type | Central air conditioning |
| Water Supply | Municipal water |
| Sewer Type | Sanitary sewer |
| Total Fireplace | 1 |
Discover your dream home in this gorgeous semi-detached four-bedroom, three-bathroom townhome with over 50k in upgrades. Bright and spacious, this property features luxurious finishes and has been fully upgraded throughout. The main floor showcases exquisite hardwood flooring & stunning quartz countertops, complemented by a cozy gas fireplace that adds elegance to your living space. The well-appointed kitchen offers two-tone cabinetry, pantry and plenty of counter space for all your culinary needs. Upstairs, you'll find the expansive primary bedroom complete with a five-piece ensuite & a generous walk-in closet. Additional bright and spacious three bedrooms, main bathroom & convenient separate laundry room complete this level. Unfinished basement with 3pc rough-in & large window is an open canvas, ready for you to create the perfect space tailored to your needs. Don't miss your chance to own this incredible home in the thriving Rivertown of Arnprior! Some photos virtually staged. 24Hrs irrevocable. **** EXTRAS **** OFFERS: Listing agent is the Seller. Registrant's disclosure form and Schedule B attached, please submit signed copies with offer. 24 hours irrevocable on all offers as per form 244. (id:19004)
This REALTOR.ca listing content is owned and licensed by REALTOR® members of The Canadian Real Estate Association.
安居在渥京
长按二维码
关注安居在渥京
公众号ID:安居在渥京

安居在渥京
长按二维码
关注安居在渥京
公众号ID:安居在渥京
