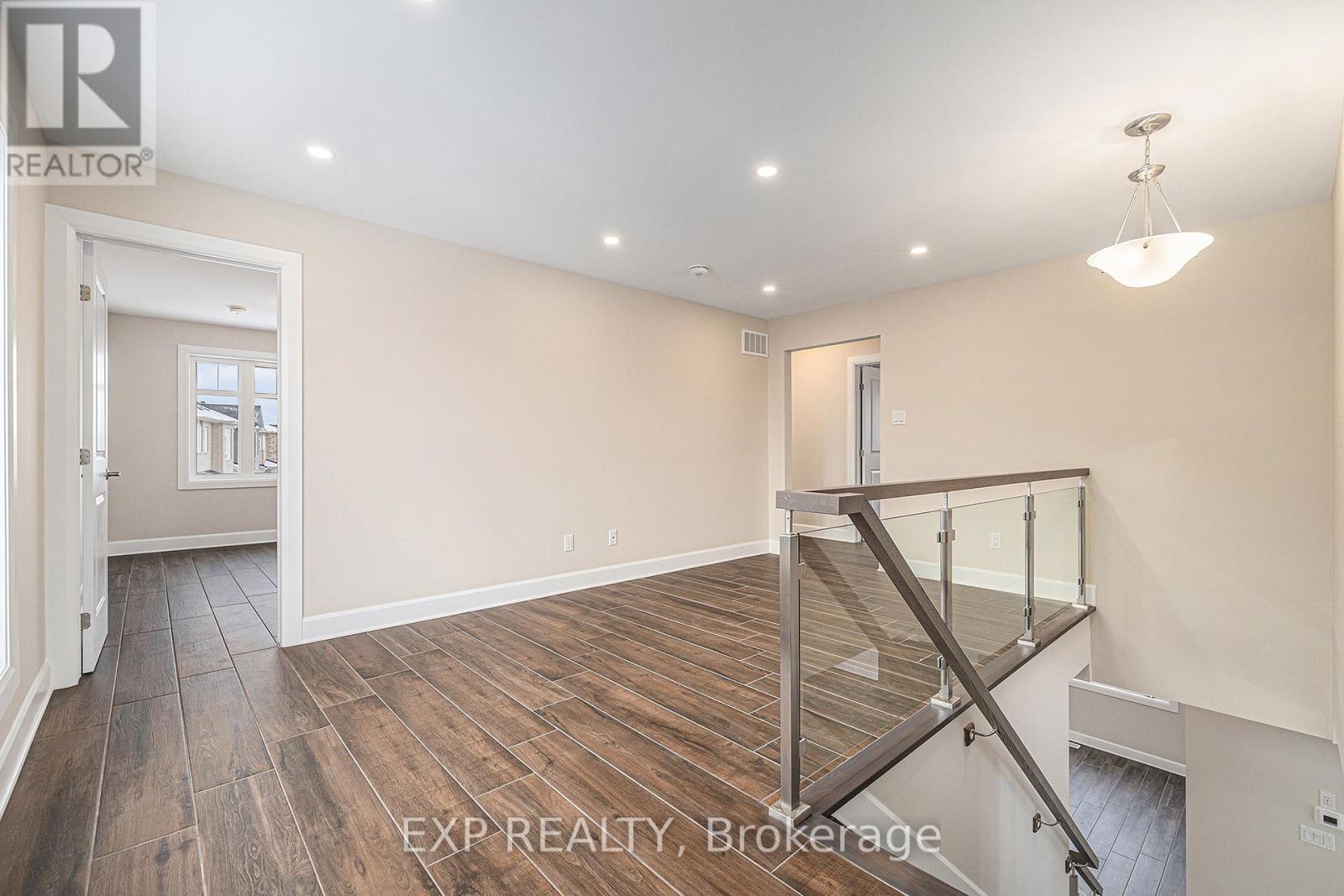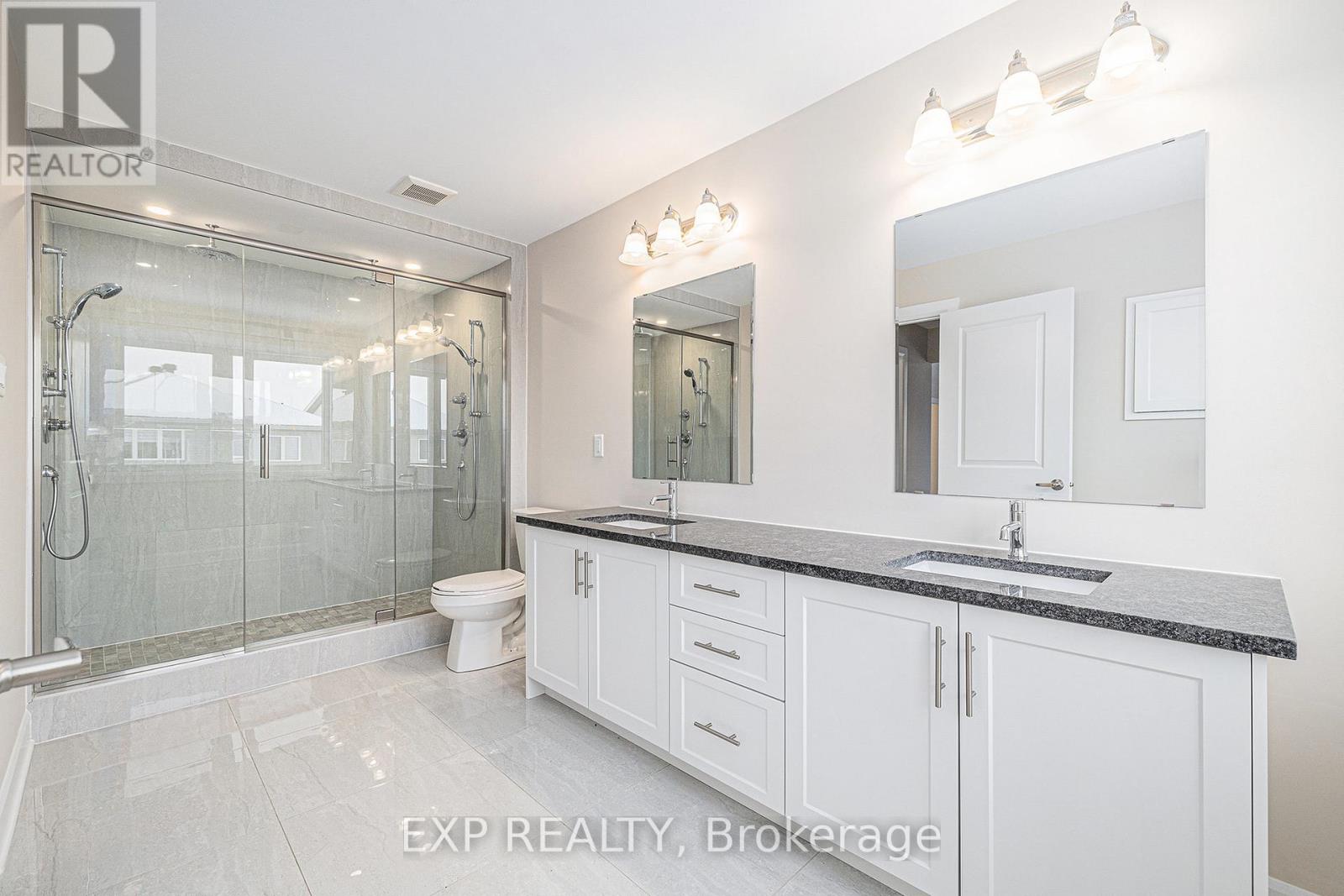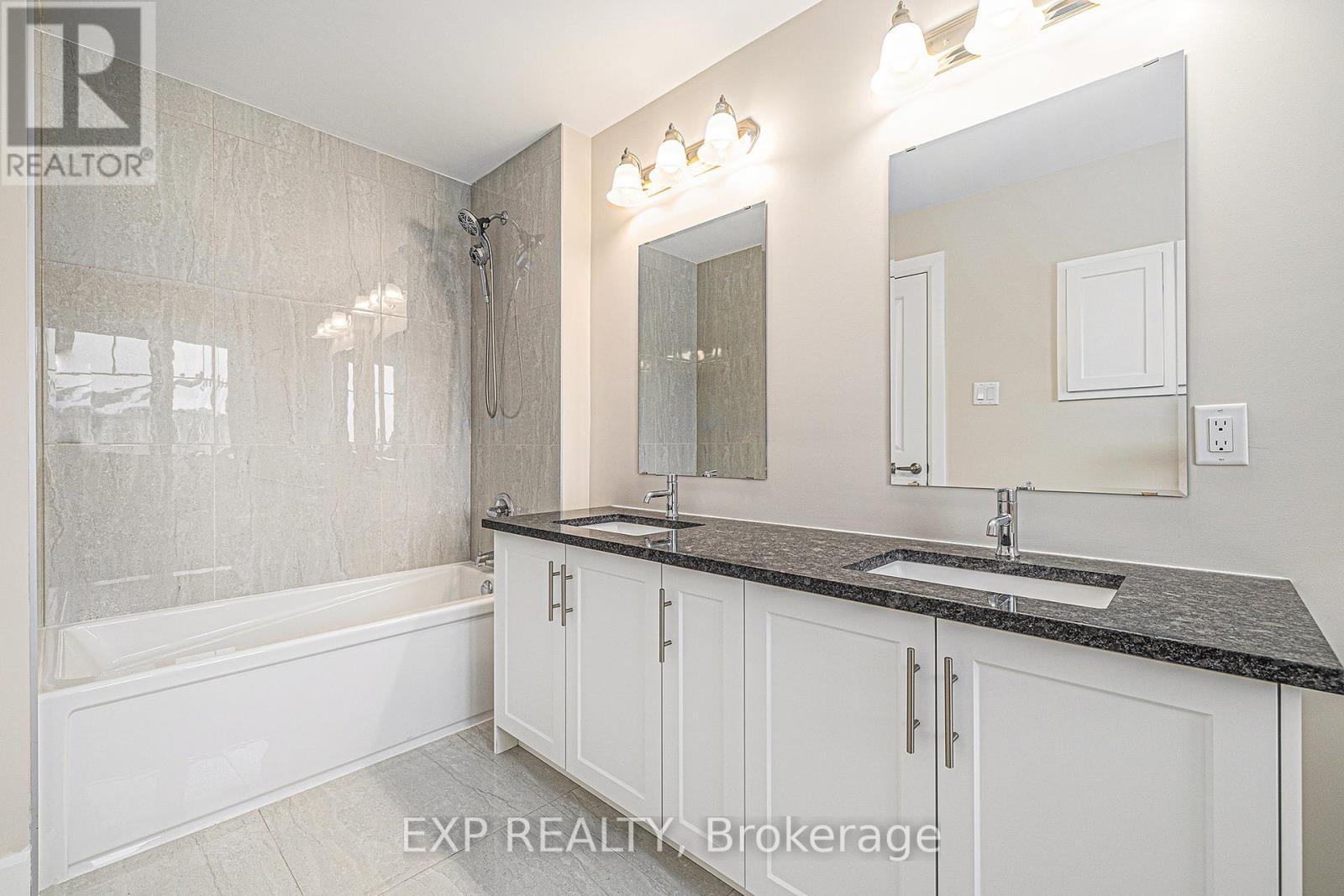
























MLS®: X11933428
上市天数: 9天
产权: Freehold
类型: Residential House , Detached
社区:
卧室: 4+
洗手间: 3
停车位: 4
建筑日期:
经纪公司: EXP REALTY|EXP REALTY|
价格:$ 739,900
预约看房 24


























MLS®: X11933428
上市天数: 9天
产权: Freehold
类型: Residential House , Detached
社区:
卧室: 4+
洗手间: 3
停车位: 4
建筑日期:
价格:$ 739,900
预约看房 24



丁剑来自山东,始终如一用山东人特有的忠诚和热情服务每一位客户,努力做渥太华最忠诚的地产经纪。

613-986-8608
[email protected]
Dingjian817

丁剑来自山东,始终如一用山东人特有的忠诚和热情服务每一位客户,努力做渥太华最忠诚的地产经纪。

613-986-8608
[email protected]
Dingjian817
| General Description | |
|---|---|
| MLS® | X11933428 |
| Lot Size | 42.9 x 131.3 FT |
| Zoning Description | Residential |
| Interior Features | |
|---|---|
| Construction Style | Detached |
| Total Stories | 2 |
| Total Bedrooms | 4 |
| Total Bathrooms | 3 |
| Full Bathrooms | 2 |
| Half Bathrooms | 1 |
| Basement Type | Full (Unfinished) |
| Basement Development | Unfinished |
| Included Appliances | Water Heater |
| Rooms | ||
|---|---|---|
| Bathroom | Second level | 1.69 m x 4.02 m |
| Laundry room | Second level | 2.23 m x 2.52 m |
| Primary Bedroom | Second level | 7.87 m x 4.5 m |
| Foyer | Main level | 2.4 m x 1.53 m |
| Kitchen | Main level | 5.26 m x 4.5 m |
| Living room | Main level | 4.8 m x 4.61 m |
| Dining room | Main level | 3.35 m x 4.09 m |
| Bedroom 4 | Second level | 4.22 m x 3.26 m |
| Bedroom 3 | Second level | 3.23 m x 4.02 m |
| Bedroom 2 | Second level | 3.27 m x 3.61 m |
| Exterior/Construction | |
|---|---|
| Constuction Date | |
| Exterior Finish | Stone, Aluminum siding |
| Foundation Type | Poured Concrete |
| Utility Information | |
|---|---|
| Heating Type | Forced air |
| Heating Fuel | Natural gas |
| Cooling Type | |
| Water Supply | Municipal water |
| Sewer Type | Sanitary sewer |
| Total Fireplace | |
Welcome to Olympia Homes Parthenon model! This stunning 2,685 sqft residence that blends modern elegance with functional design. Step inside to an expansive foyer with ample closet space, setting the stage for the thoughtfully designed layout. The open-concept living and dining area is an entertainers dream, featuring a cozy fireplace in the living room that invites warmth and comfort. The modern kitchen is a chefs delight, boasting stone countertops, sleek white cabinetry and a walk-in pantry for ample storage. A mudroom and additional walk-in closet provide extra convenience and organization. Ascending the hardwood stairs with a stylish glass banister, you'll find a spacious primary bedroom that serves as a private oasis, complete with two walk-in closets and a luxurious 4-piece ensuite featuring a walk-in shower with dual showerheads and a double vanity for added convenience. The three additional bedrooms are generously sized, with one offering its own walk-in closet. A full bathroom and a well-placed laundry room complete the second level, ensuring effortless everyday living. This beautifully designed home combines modern finishes, functional living spaces, and high-end details, making it an ideal choice for those seeking comfort and sophistication. Don't miss out on this dream home! (id:19004)
This REALTOR.ca listing content is owned and licensed by REALTOR® members of The Canadian Real Estate Association.
安居在渥京
长按二维码
关注安居在渥京
公众号ID:安居在渥京

安居在渥京
长按二维码
关注安居在渥京
公众号ID:安居在渥京
