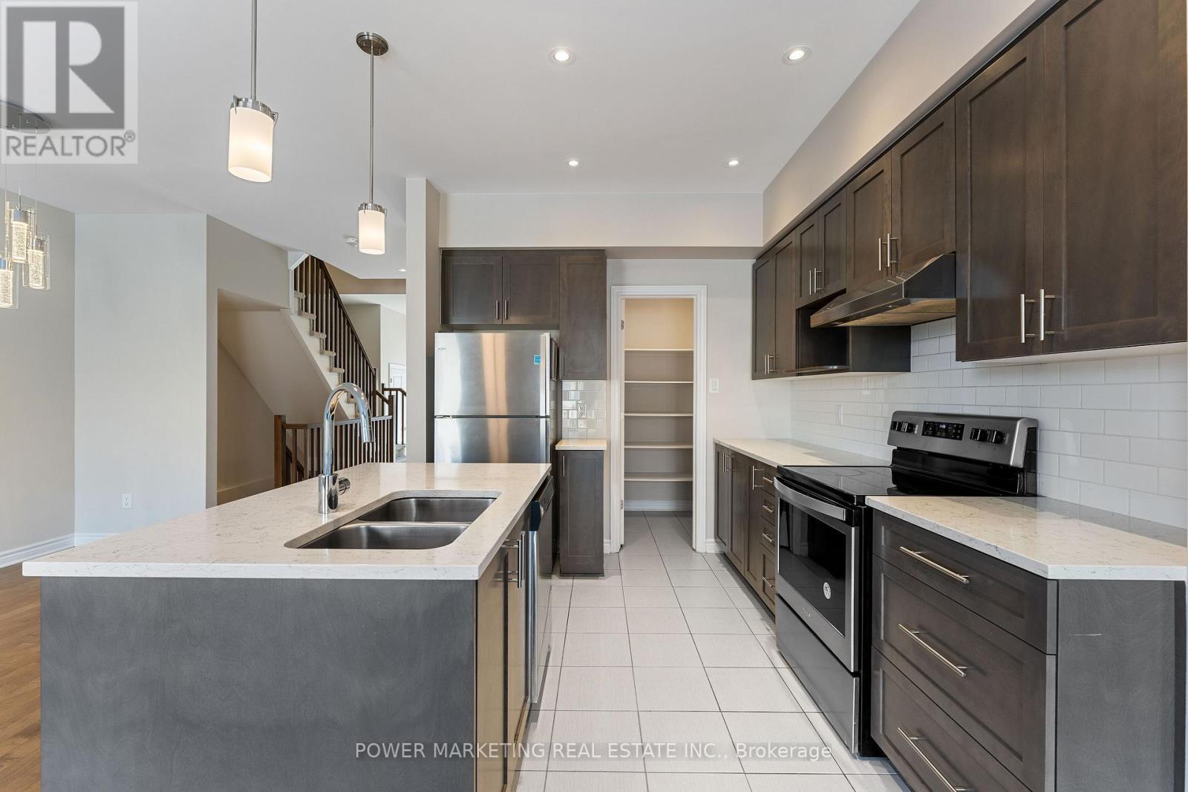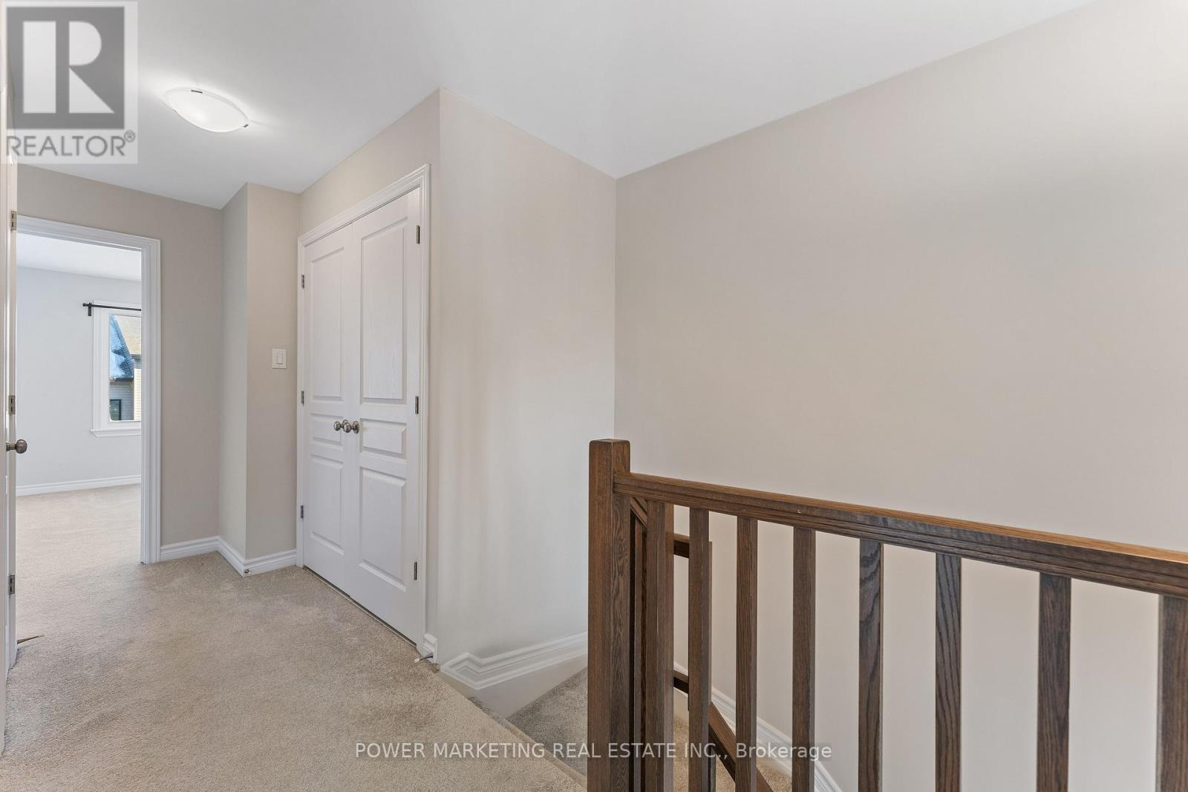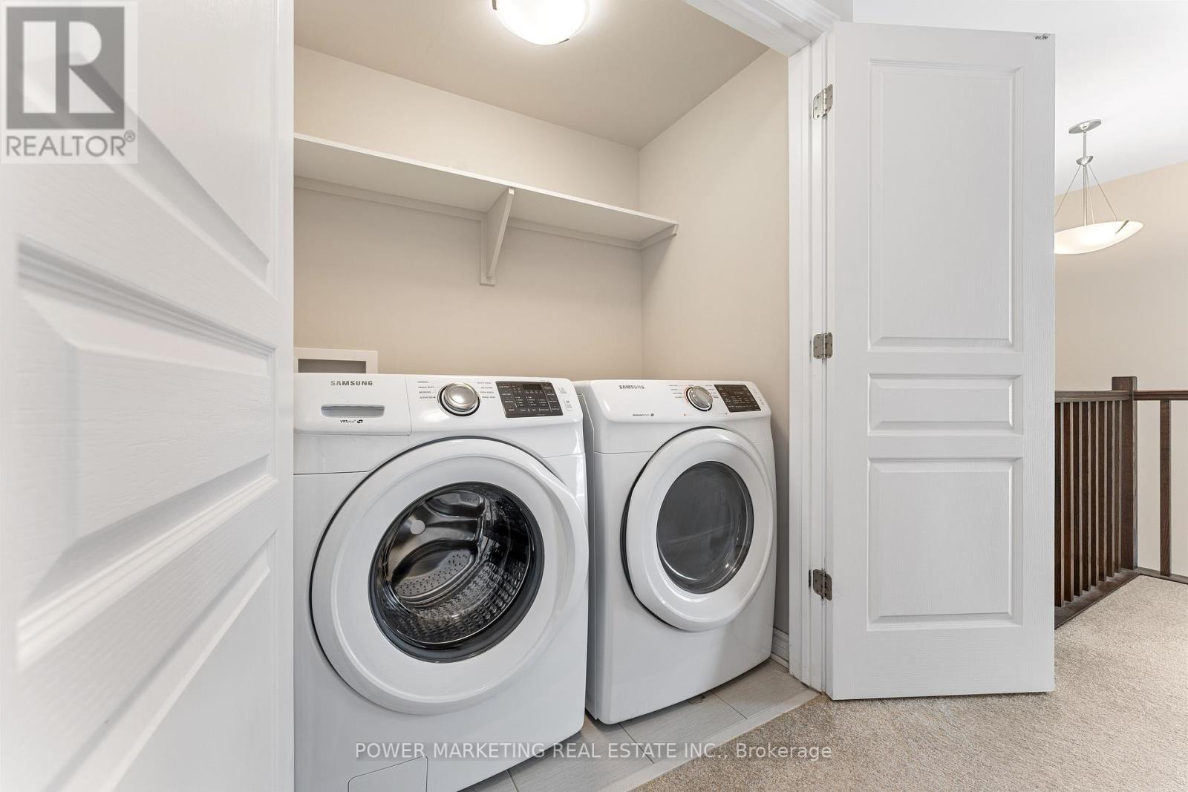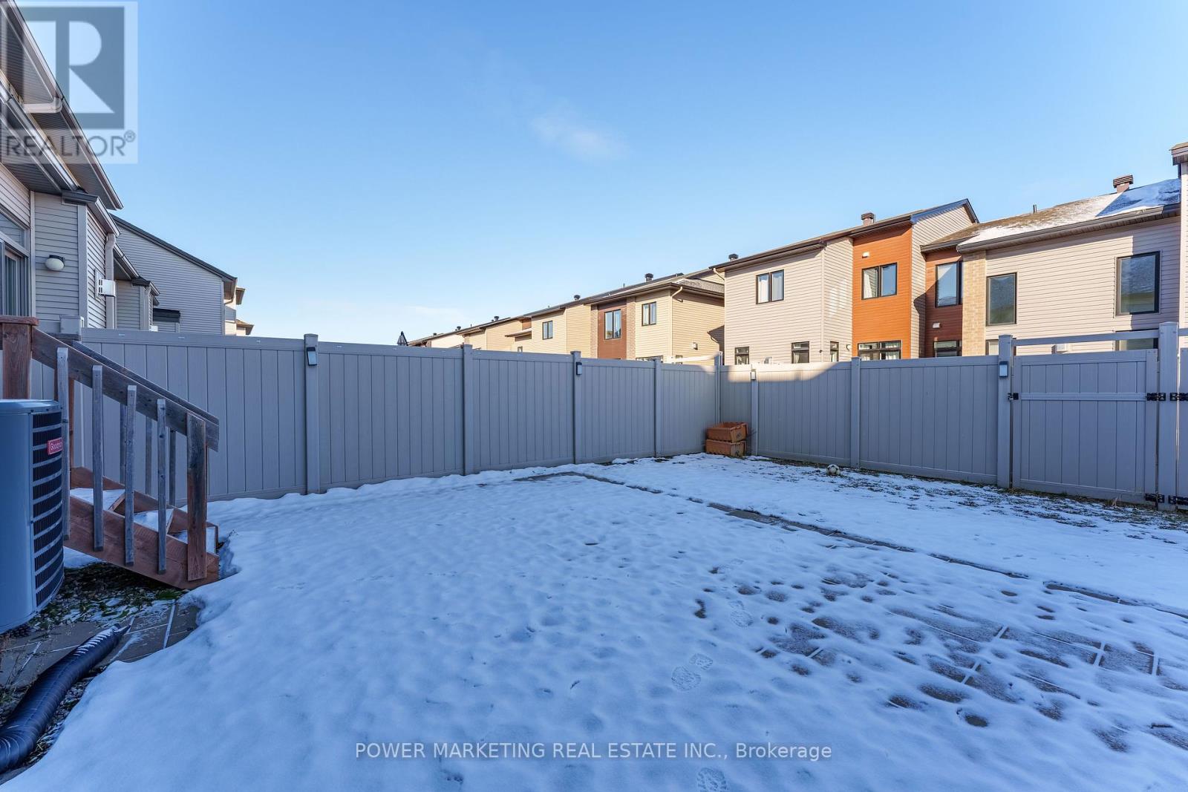


























MLS®: X11933132
上市天数: 16天
产权: Freehold
类型: Row / Townhouse , Attached
社区:
卧室: 3+
洗手间: 3
停车位: 2
建筑日期:
经纪公司: POWER MARKETING REAL ESTATE INC.
价格:$ 684,900
预约看房 10




























MLS®: X11933132
上市天数: 16天
产权: Freehold
类型: Row / Townhouse , Attached
社区:
卧室: 3+
洗手间: 3
停车位: 2
建筑日期:
价格:$ 684,900
预约看房 10



丁剑来自山东,始终如一用山东人特有的忠诚和热情服务每一位客户,努力做渥太华最忠诚的地产经纪。

613-986-8608
[email protected]
Dingjian817

丁剑来自山东,始终如一用山东人特有的忠诚和热情服务每一位客户,努力做渥太华最忠诚的地产经纪。

613-986-8608
[email protected]
Dingjian817
| General Description | |
|---|---|
| MLS® | X11933132 |
| Lot Size | 20.02 x 98.42 FT |
| Zoning Description | |
| Interior Features | |
|---|---|
| Construction Style | Attached |
| Total Stories | 2 |
| Total Bedrooms | 3 |
| Total Bathrooms | 3 |
| Full Bathrooms | 2 |
| Half Bathrooms | 1 |
| Basement Type | N/A (Finished) |
| Basement Development | Finished |
| Included Appliances | Dishwasher, Dryer, Refrigerator, Stove, Washer |
| Rooms | ||
|---|---|---|
| Primary Bedroom | Second level | 3.37 m x 4.56 m |
| Bathroom | Second level | 2.66 m x 2.73 m |
| Bedroom | Second level | 2.72 m x 3.47 m |
| Bathroom | Second level | 1.92 m x 2.48 m |
| Bedroom | Second level | 3.04 m x 4.57 m |
| Recreational, Games room | Basement | 3.65 m x 10.8 m |
| Living room | Main level | 2.17 m x 6.86 m |
| Dining room | Main level | 2.78 m x 3.7 m |
| Kitchen | Main level | 2.78 m x 3.1 m |
| Exterior/Construction | |
|---|---|
| Constuction Date | |
| Exterior Finish | Brick, Vinyl siding |
| Foundation Type | Block |
| Utility Information | |
|---|---|
| Heating Type | Forced air |
| Heating Fuel | Natural gas |
| Cooling Type | Central air conditioning |
| Water Supply | Municipal water |
| Sewer Type | Sanitary sewer |
| Total Fireplace | |
Discover this stunning Richcraft townhome, perfectly nestled in a serene crescent in the vibrant heart of Stitsville. Just steps away from parks, schools, public transit, shopping, and more, this home offers unparalleled convenience. Step inside to find a bright and freshly painted interior, adorned with gorgeous hardwood floors and stylish pot lights throughout. The open-concept eat-in kitchen boasts upgraded cabinets that extend to the ceiling, luxurious quartz countertops, modern stainless steel appliances, and a generous walk-in pantry. On the second level, you'll find three spacious bedrooms, two full bathrooms, and a convenient laundry area. The primary bedroom features an expansive walk-in closet and a private ensuite bathroom with a sleek glass shower. The fully finished basement provides a large recreational room , perfect for entertaining or relaxation. Outside, enjoy a private backyard with a large patio. Dont miss out on this incredible opportunity schedule your showing today! (id:19004)
This REALTOR.ca listing content is owned and licensed by REALTOR® members of The Canadian Real Estate Association.
安居在渥京
长按二维码
关注安居在渥京
公众号ID:安居在渥京

安居在渥京
长按二维码
关注安居在渥京
公众号ID:安居在渥京
