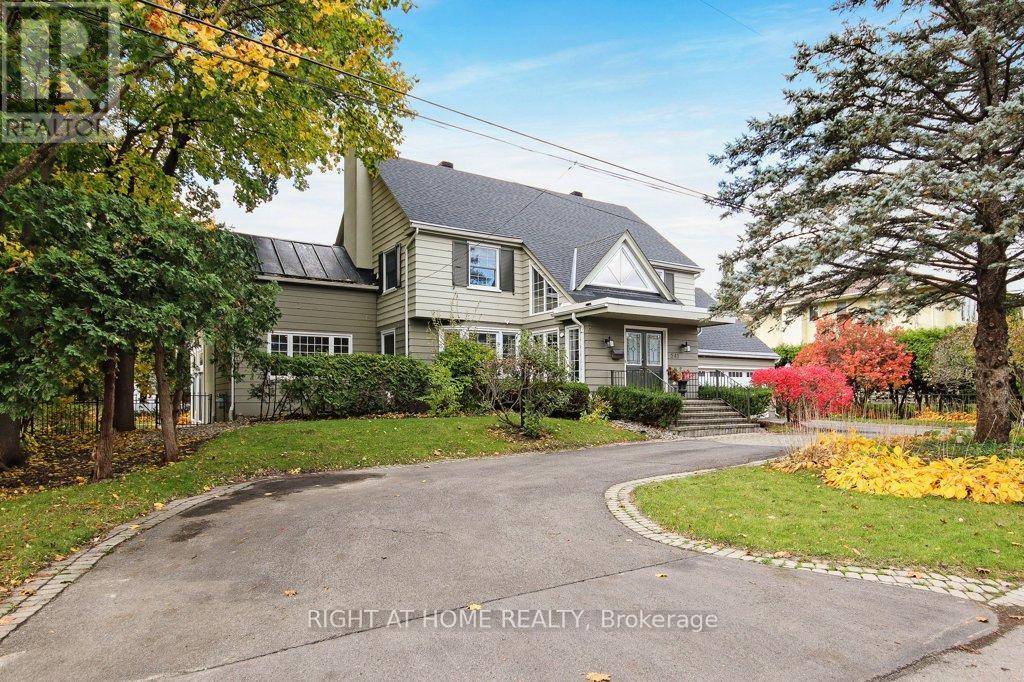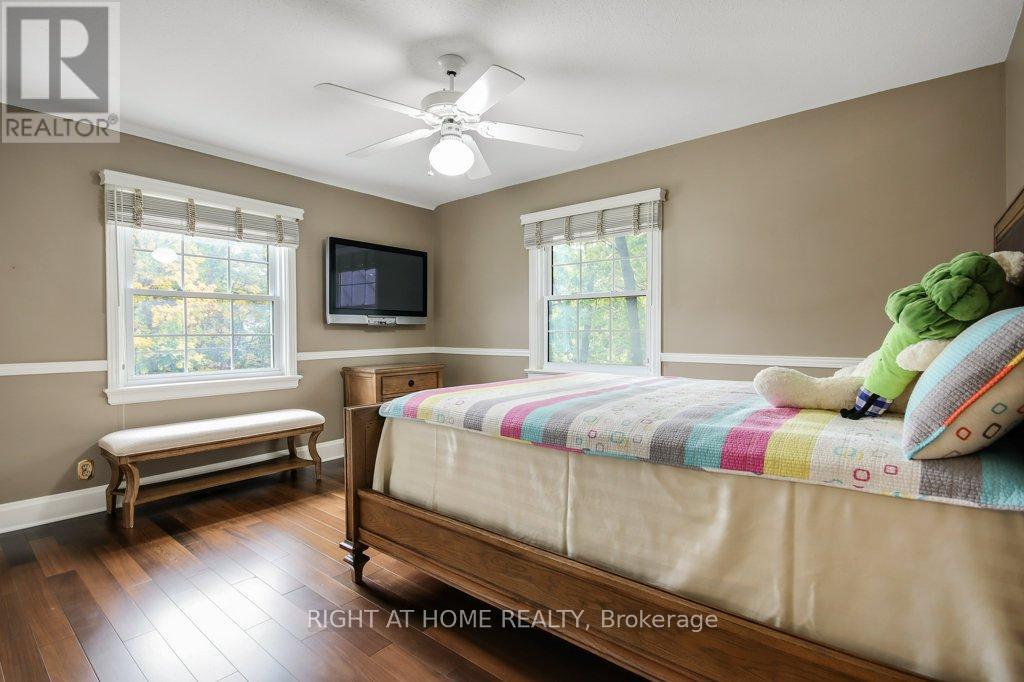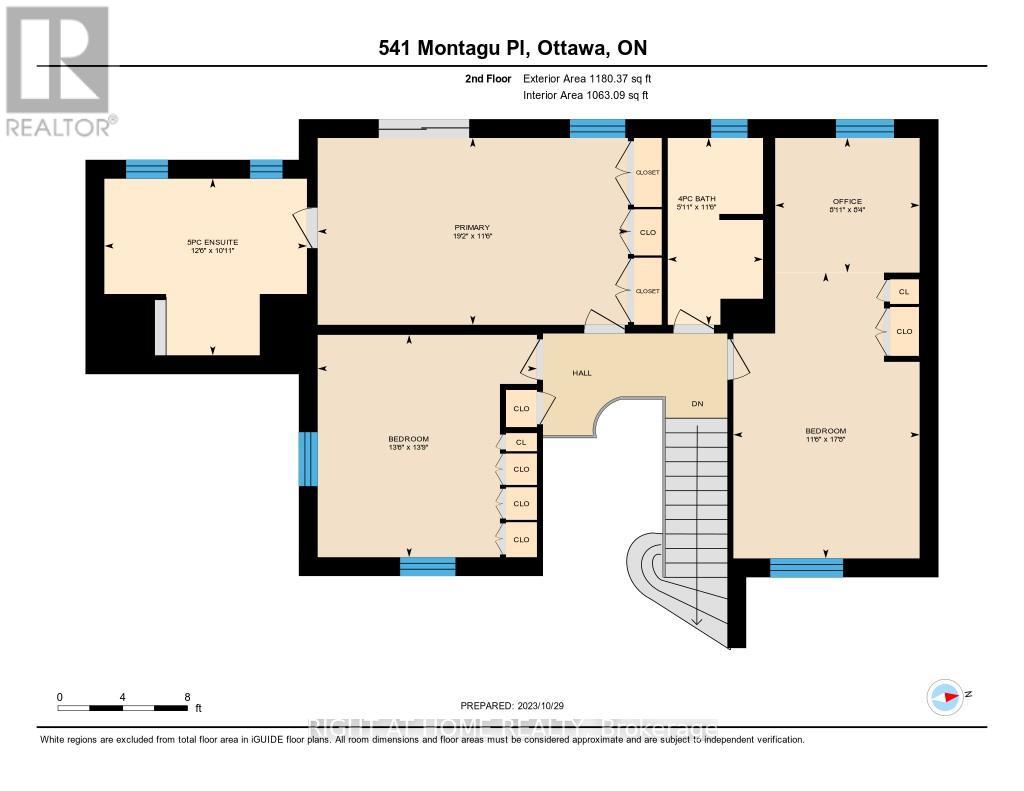

































MLS®: X11925889
上市天数: 20天
产权: Freehold
类型: House , Detached
社区:
卧室: 4+1
洗手间: 10
停车位: 8
建筑日期:
经纪公司: RIGHT AT HOME REALTY
价格:$ 12,000(出租)
预约看房 69



































MLS®: X11925889
上市天数: 20天
产权: Freehold
类型: House , Detached
社区:
卧室: 4+1
洗手间: 10
停车位: 8
建筑日期:
价格:$ 12,000
预约看房 69



丁剑来自山东,始终如一用山东人特有的忠诚和热情服务每一位客户,努力做渥太华最忠诚的地产经纪。

613-986-8608
[email protected]
Dingjian817

丁剑来自山东,始终如一用山东人特有的忠诚和热情服务每一位客户,努力做渥太华最忠诚的地产经纪。

613-986-8608
[email protected]
Dingjian817
| General Description | |
|---|---|
| MLS® | X11925889 |
| Lot Size | 122.32 x 102.99 FT ; 0 |
| Zoning Description | |
| Interior Features | |
|---|---|
| Construction Style | Detached |
| Total Stories | 2 |
| Total Bedrooms | 5 |
| Total Bathrooms | 10 |
| Full Bathrooms | 10 |
| Half Bathrooms | |
| Basement Type | Full (Finished) |
| Basement Development | Finished |
| Included Appliances | Water Heater |
| Rooms |
|---|
| Exterior/Construction | |
|---|---|
| Constuction Date | |
| Exterior Finish | Stucco |
| Foundation Type | Slab |
| Utility Information | |
|---|---|
| Heating Type | Forced air |
| Heating Fuel | Natural gas |
| Cooling Type | Central air conditioning |
| Water Supply | Municipal water |
| Sewer Type | Sanitary sewer |
| Total Fireplace | 3 |
Nestled in the heart of Rockcliffe's old village, this stunning residence is just steps away from Elmwood and Ashbury School. Backing onto a mature, picturesque vista with a beautifully hedged garden, this property offers a serene retreat complete with an indoor pool, hot tub, and sauna perfect for both relaxation and entertaining. The welcoming front foyer is bathed in natural light, featuring elegant marble flooring and soaring 16-foot ceilings. The formal dining room, with its rich wood floors, opens gracefully into both the foyer and living room through double French doors. The gourmet kitchen, adorned with exquisite granite countertops, includes a cozy breakfast nook and flows seamlessly into a sunlit family room. The indoor pool is a highlight of the home, that open directly to the lush back gardens, and a lower-level recreation room and sauna. The master suite is a true sanctuary, featuring a luxurious ensuite with a soaking tub, separate shower, and dual sinks. There's potential for a private balcony. Three additional bedrooms and two more full bathrooms complete the upper level, providing ample space for family or guests. ** This is a linked property.** **** EXTRAS **** Please remove your shoes when enter the premises. Schedule b is to company all the offers. (id:19004)
This REALTOR.ca listing content is owned and licensed by REALTOR® members of The Canadian Real Estate Association.
安居在渥京
长按二维码
关注安居在渥京
公众号ID:安居在渥京

安居在渥京
长按二维码
关注安居在渥京
公众号ID:安居在渥京
