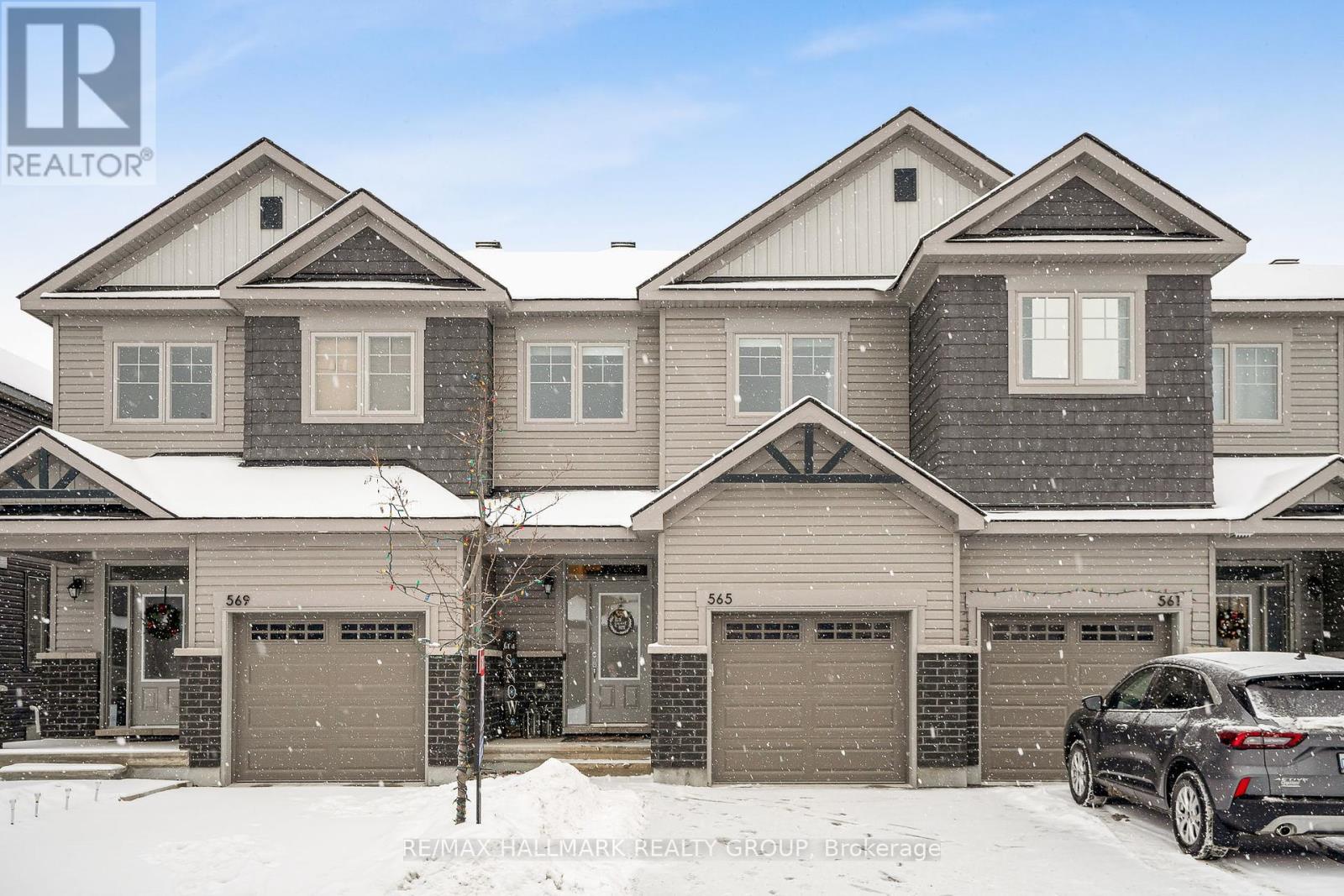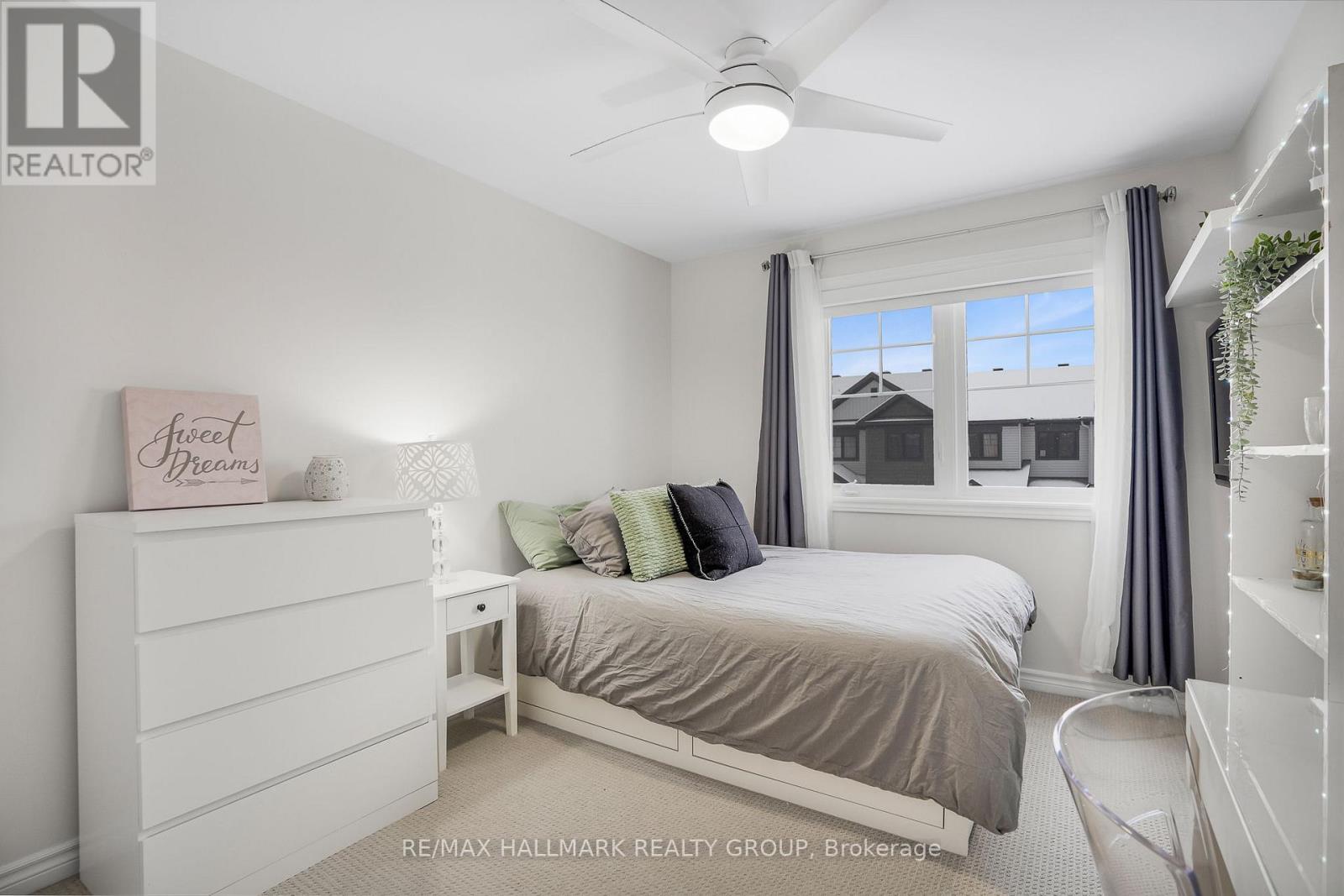





























MLS®: X11923584
上市天数: 22天
产权: Freehold
类型: RESIDENTIAL Row / Townhouse , Attached
社区:
卧室: 3+
洗手间: 3
停车位: 2
建筑日期:
经纪公司: RE/MAX HALLMARK REALTY GROUP
价格:$ 589,900
预约看房 16































MLS®: X11923584
上市天数: 22天
产权: Freehold
类型: RESIDENTIAL Row / Townhouse , Attached
社区:
卧室: 3+
洗手间: 3
停车位: 2
建筑日期:
价格:$ 589,900
预约看房 16



丁剑来自山东,始终如一用山东人特有的忠诚和热情服务每一位客户,努力做渥太华最忠诚的地产经纪。

613-986-8608
[email protected]
Dingjian817

丁剑来自山东,始终如一用山东人特有的忠诚和热情服务每一位客户,努力做渥太华最忠诚的地产经纪。

613-986-8608
[email protected]
Dingjian817
| General Description | |
|---|---|
| MLS® | X11923584 |
| Lot Size | 20 x 116.1 FT|under 1/2 acre |
| Zoning Description | RESIDENTIAL |
| Interior Features | |
|---|---|
| Construction Style | Attached |
| Total Stories | 2 |
| Total Bedrooms | 3 |
| Total Bathrooms | 3 |
| Full Bathrooms | 2 |
| Half Bathrooms | 1 |
| Basement Type | N/A (Finished) |
| Basement Development | Finished |
| Included Appliances | Water Heater, Water Heater - Tankless, Dishwasher, Dryer, Hood Fan, Microwave, Refrigerator, Washer |
| Rooms | ||
|---|---|---|
| Primary Bedroom | Upper Level | 3.96 m x 3.97 m |
| Laundry room | Upper Level | 1.52 m x 1.51 m |
| Bathroom | Upper Level | 1.21 m x 2.74 m |
| Bedroom 3 | Upper Level | 3.96 m x 2.74 m |
| Bedroom 2 | Upper Level | 3.65 m x 2.74 m |
| Family room | Main level | 3.35 m x 3.96 m |
| Recreational, Games room | Basement | 5.48 m x 4.87 m |
| Bathroom | Main level | 0.6 m x 1.82 m |
| Kitchen | Main level | 4.57 m x 3.65 m |
| Dining room | Main level | 4.57 m x 2.74 m |
| Bathroom | Upper Level | 2.74 m x 2.43 m |
| Exterior/Construction | |
|---|---|
| Constuction Date | |
| Exterior Finish | Brick Facing |
| Foundation Type | Poured Concrete |
| Utility Information | |
|---|---|
| Heating Type | Forced air |
| Heating Fuel | Natural gas |
| Cooling Type | Central air conditioning |
| Water Supply | Municipal water |
| Sewer Type | Sanitary sewer |
| Total Fireplace | |
Welcome to 565 Enclave Lane in the prestigious EQ Homes subdivision. This brand new (2023) 3 bedroom, 3 bathroom luxurious upgraded townhouse (approx. 2,000 sqft) with walkout basement is backing onto a pond & walking trail! NO REAR NEIGHBOURS! Main level with beautiful HARDWOOD Floors with an Open Concept Layout! Impressive Sun-filled Living/Dining Room with access to the deck! STUNNING UPGRADED KITCHEN with STAINLESS Appliances. Gleaming QUARTZ Counters, beautiful Backsplash, Breakfast Bar, walk-in PANTRY & Stylish Cabinetry! 9ft Ceilings, Pot Lights, Contemporary Ceramic Floors in Foyer & 2 piece Bathroom! Spacious Primary Bedroom with Walk-In Closet & Exquisite LUXURY 5 piece ENSUITE with Double Sinks, Oversize Tiled Shower & Soaker Tub. Great size bedrooms + modern Main Bathroom with tiled Shower tub & 2nd FLOOR LAUNDRY! Inviting Family Room in Basement with WALK-OUT! INCREDIBLE VALUE. $63/month common area maintenance fee. BOOK YOUR PRIVATE SHOWING TODAY!!!! (id:19004)
This REALTOR.ca listing content is owned and licensed by REALTOR® members of The Canadian Real Estate Association.
安居在渥京
长按二维码
关注安居在渥京
公众号ID:安居在渥京

安居在渥京
长按二维码
关注安居在渥京
公众号ID:安居在渥京
