



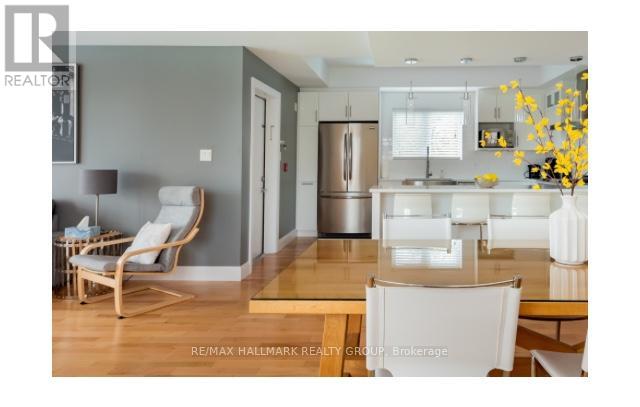


















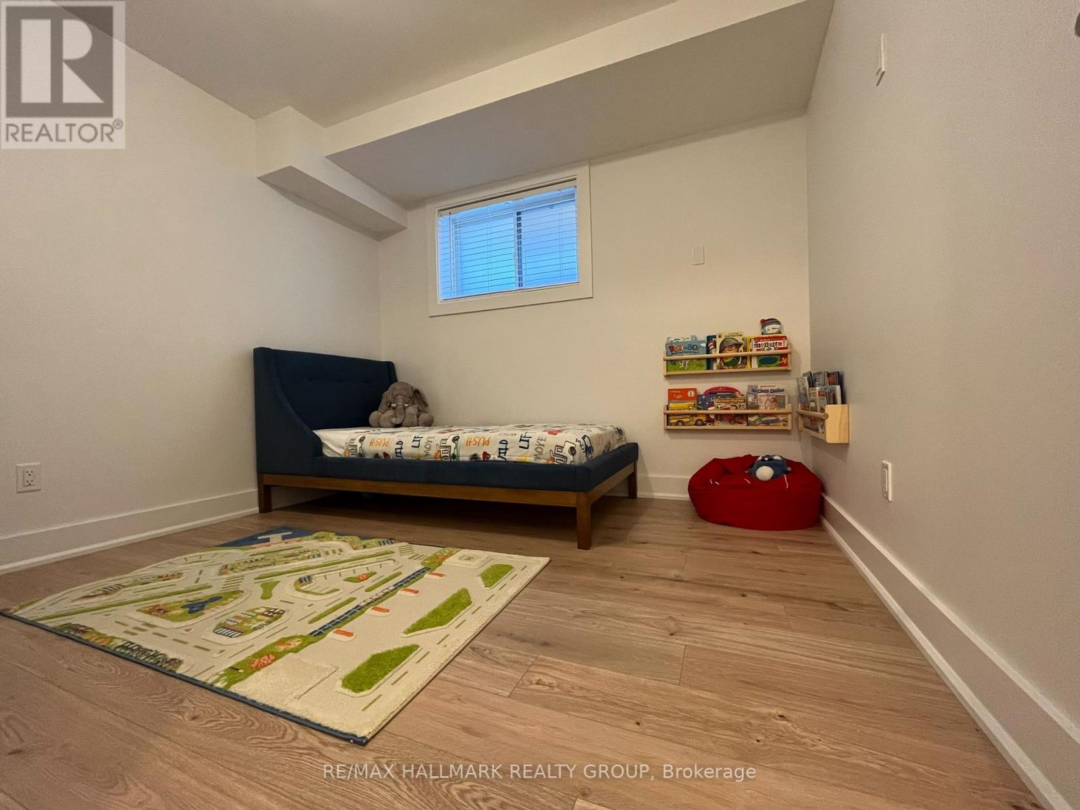

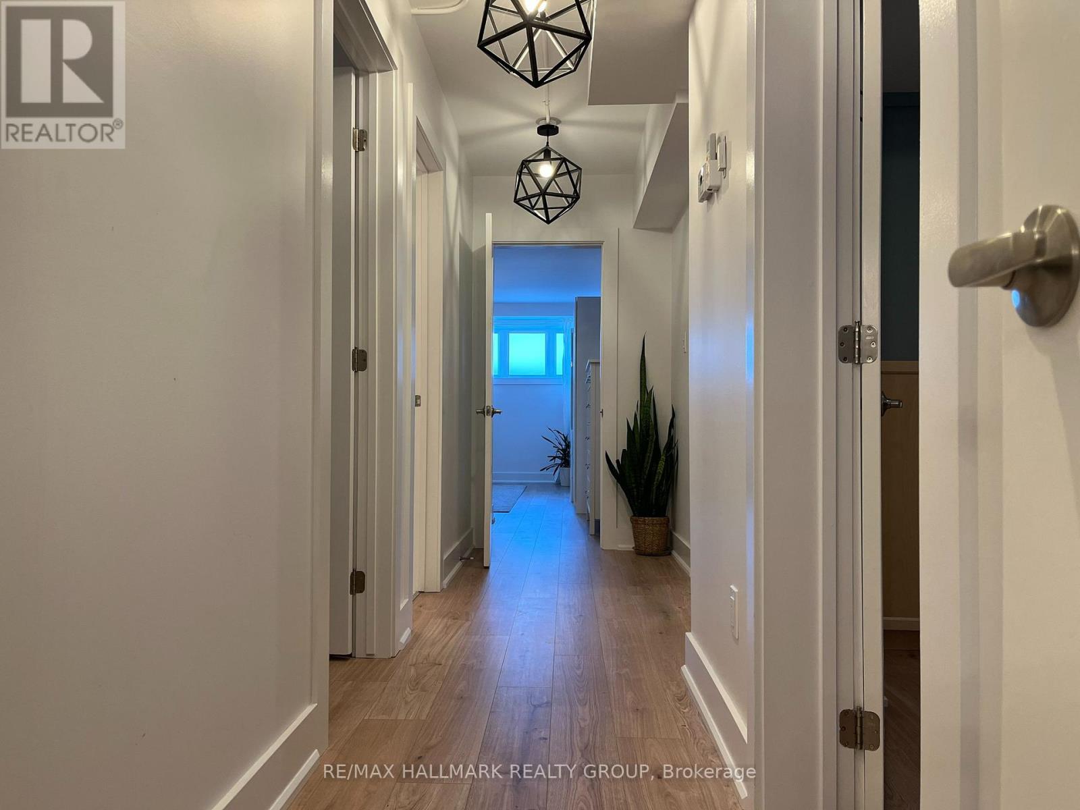

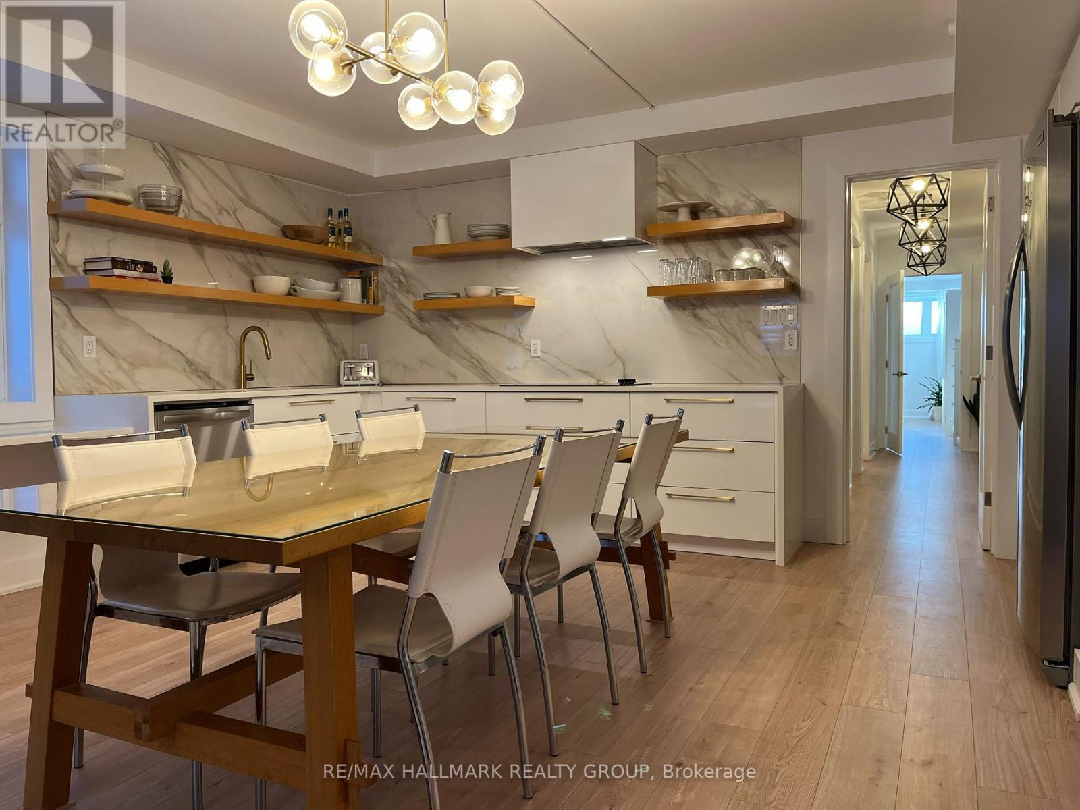

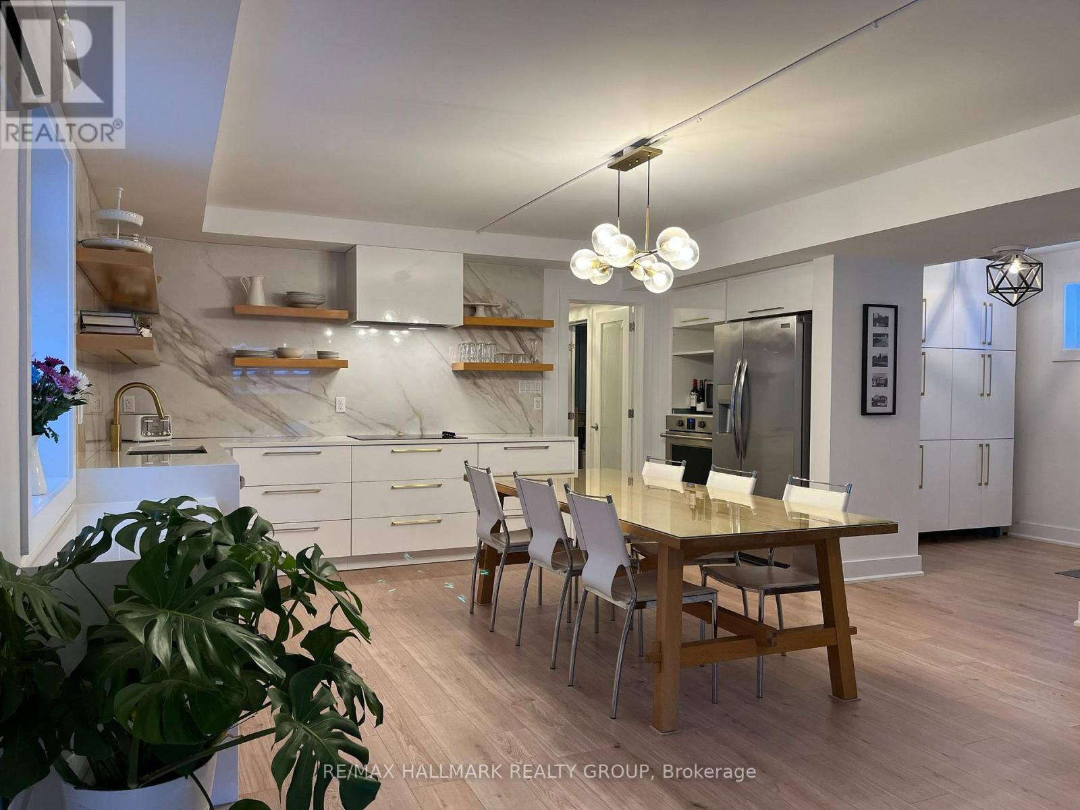







MLS®: X11922624
上市天数: 21天
产权:
类型: Residential Triplex
社区:
卧室: 9+
洗手间: 8
停车位: 2
建筑日期:
经纪公司: RE/MAX HALLMARK REALTY GROUP
价格:$ 2,700,000
预约看房 10






































MLS®: X11922624
上市天数: 21天
产权:
类型: Residential Triplex
社区:
卧室: 9+
洗手间: 8
停车位: 2
建筑日期:
价格:$ 2,700,000
预约看房 10



丁剑来自山东,始终如一用山东人特有的忠诚和热情服务每一位客户,努力做渥太华最忠诚的地产经纪。

613-986-8608
[email protected]
Dingjian817

丁剑来自山东,始终如一用山东人特有的忠诚和热情服务每一位客户,努力做渥太华最忠诚的地产经纪。

613-986-8608
[email protected]
Dingjian817
| General Description | |
|---|---|
| MLS® | X11922624 |
| Lot Size | 40 x 100 FT |
| Zoning Description | Residential |
| Interior Features | |
|---|---|
| Construction Style | |
| Total Stories | 3 |
| Total Bedrooms | 9 |
| Total Bathrooms | 8 |
| Full Bathrooms | 8 |
| Half Bathrooms | |
| Basement Type | N/A (Finished) |
| Basement Development | Finished |
| Included Appliances | |
| Rooms |
|---|
| Exterior/Construction | |
|---|---|
| Constuction Date | |
| Exterior Finish | Stone, Brick |
| Foundation Type | Poured Concrete |
| Utility Information | |
|---|---|
| Heating Type | Forced air |
| Heating Fuel | Natural gas |
| Cooling Type | Central air conditioning |
| Water Supply | Municipal water |
| Sewer Type | Sanitary sewer |
| Total Fireplace | 3 |
Modern Luxury triplex in the Heart of Beachwood Village by Blueprint Builds. This 3- 3 Bed 2 bath Units offers an expansive 1,425 square Feet with 9 foot ceilings. Separate Heat/Hydro and laundry for each unit & contemporary finishes accompany quartz counters, maple floors and S/S appliances. Top floor unit includes a rooftop patio with a hot tub and scenic views of Ottawa's skyline. Long term stable tenants the entire building comes with 2 surface parking spots & in-floor radiant heat basement. . Meticulously maintained with no deferred maintenance. Walking distance to shops, amenities and transit., Flooring: Hardwood, Flooring: Laminate **** EXTRAS **** Additional storage unit in the back of property. (id:19004)
This REALTOR.ca listing content is owned and licensed by REALTOR® members of The Canadian Real Estate Association.
安居在渥京
长按二维码
关注安居在渥京
公众号ID:安居在渥京

安居在渥京
长按二维码
关注安居在渥京
公众号ID:安居在渥京
