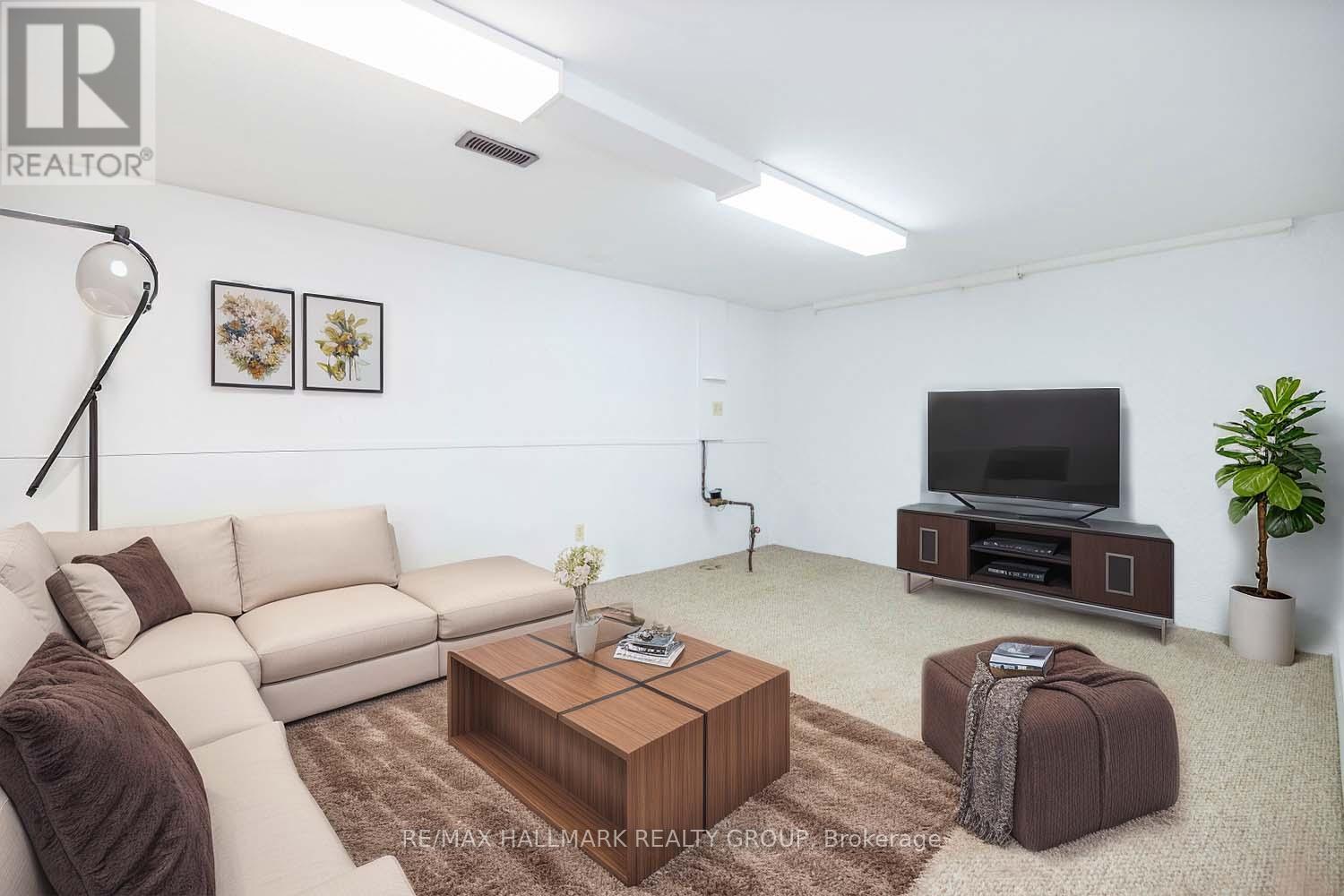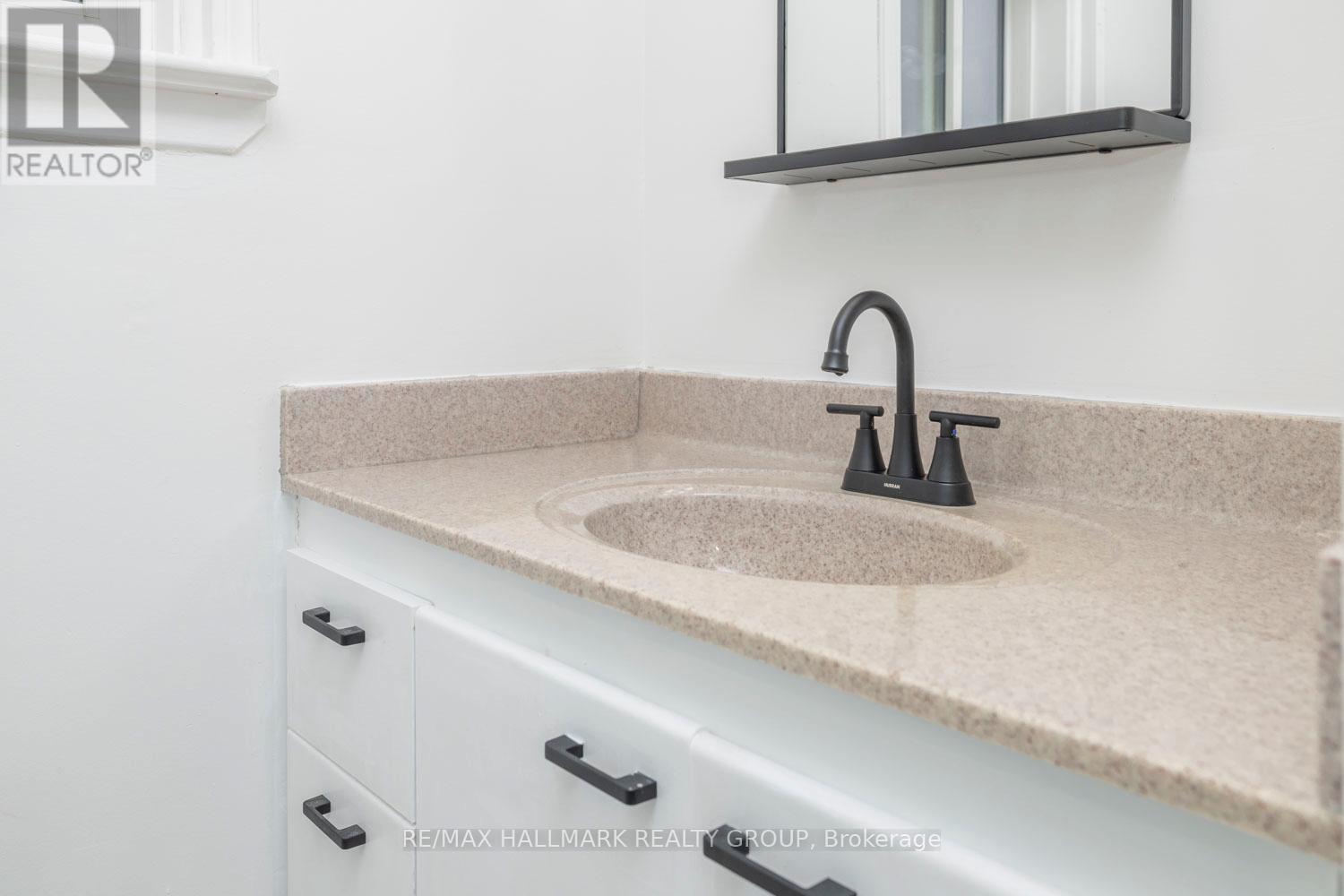
























MLS®: X11919225
上市天数: 24天
产权: Freehold
类型: R2B[698] Row / Townhouse , Attached
社区:
卧室: 3+
洗手间: 2
停车位: 3
建筑日期:
经纪公司: RE/MAX HALLMARK REALTY GROUP
价格:$ 559,900
预约看房 35


























MLS®: X11919225
上市天数: 24天
产权: Freehold
类型: R2B[698] Row / Townhouse , Attached
社区:
卧室: 3+
洗手间: 2
停车位: 3
建筑日期:
价格:$ 559,900
预约看房 35



丁剑来自山东,始终如一用山东人特有的忠诚和热情服务每一位客户,努力做渥太华最忠诚的地产经纪。

613-986-8608
[email protected]
Dingjian817

丁剑来自山东,始终如一用山东人特有的忠诚和热情服务每一位客户,努力做渥太华最忠诚的地产经纪。

613-986-8608
[email protected]
Dingjian817
| General Description | |
|---|---|
| MLS® | X11919225 |
| Lot Size | 43.7 x 75.7 FT ; Yes|under 1/2 acre |
| Zoning Description | R2B[698] |
| Interior Features | |
|---|---|
| Construction Style | Attached |
| Total Stories | 2 |
| Total Bedrooms | 3 |
| Total Bathrooms | 2 |
| Full Bathrooms | 1 |
| Half Bathrooms | 1 |
| Basement Type | Full |
| Basement Development | |
| Included Appliances | Water meter, Water Heater, Central Vacuum, Dishwasher, Dryer, Freezer, Hood Fan, Refrigerator, Stove, Washer |
| Rooms | ||
|---|---|---|
| Kitchen | Main level | 3.0175 m x 2.8042 m |
| Dining room | Main level | 3.4138 m x 2.7737 m |
| Living room | Main level | 542544 m x 3.5662 m |
| Bathroom | Lower level | 1.8288 m x 1.2192 m |
| Family room | Lower level | 5.273 m x 3.5662 m |
| Bathroom | Second level | 2.5603 m x 2.4384 m |
| Bedroom | Second level | 3.2004 m x 2.7737 m |
| Bedroom | Second level | 3.1394 m x 2.7767 m |
| Primary Bedroom | Second level | 4.8463 m x 3.6576 m |
| Exterior/Construction | |
|---|---|
| Constuction Date | |
| Exterior Finish | Brick |
| Foundation Type | Concrete |
| Utility Information | |
|---|---|
| Heating Type | Forced air |
| Heating Fuel | Natural gas |
| Cooling Type | Central air conditioning |
| Water Supply | Municipal water, Unknown |
| Sewer Type | Sanitary sewer |
| Total Fireplace | |
Meticulously maintained turnkey semi-detached home located on an oversized corner lot on a quiet street ideally situated close to so many great amenities such as Place d'Orleans mall, schools, transit, Petrie Island, recreational facilities, bike paths and so much more.Upon entering this home you will be impressed with the spacious entrance that features new flooring and modern closet doors which leads to the generous living room with gleaming hardwood floors and large windows which allows for lots of natural light. The kitchen offers ample cabinetry and workspace and is adjacent to the formal dining room which offers patio access to the backyard. Upstairs you will find 3 generous bedrooms including master bedroom which boasts upgraded mirrored closet doors. The main bathroom features modern updated fixtures. The lower level offers additional living space for the family with a large rec room as well as a practical 2pc washroom and loads of storage room. The oversized fully fenced yard is sure to empress with not only it's space but also it's beautiful mature trees. This home has been freshly painted and features many additional updates such as: Roof 2020, upgraded insulation 2021, Duct cleaning 2021, Windows and Doors 2009, Furnace 2009, Eavesdroughing 2009, Maytag Dryer 2018 (id:19004)
This REALTOR.ca listing content is owned and licensed by REALTOR® members of The Canadian Real Estate Association.
安居在渥京
长按二维码
关注安居在渥京
公众号ID:安居在渥京

安居在渥京
长按二维码
关注安居在渥京
公众号ID:安居在渥京
