

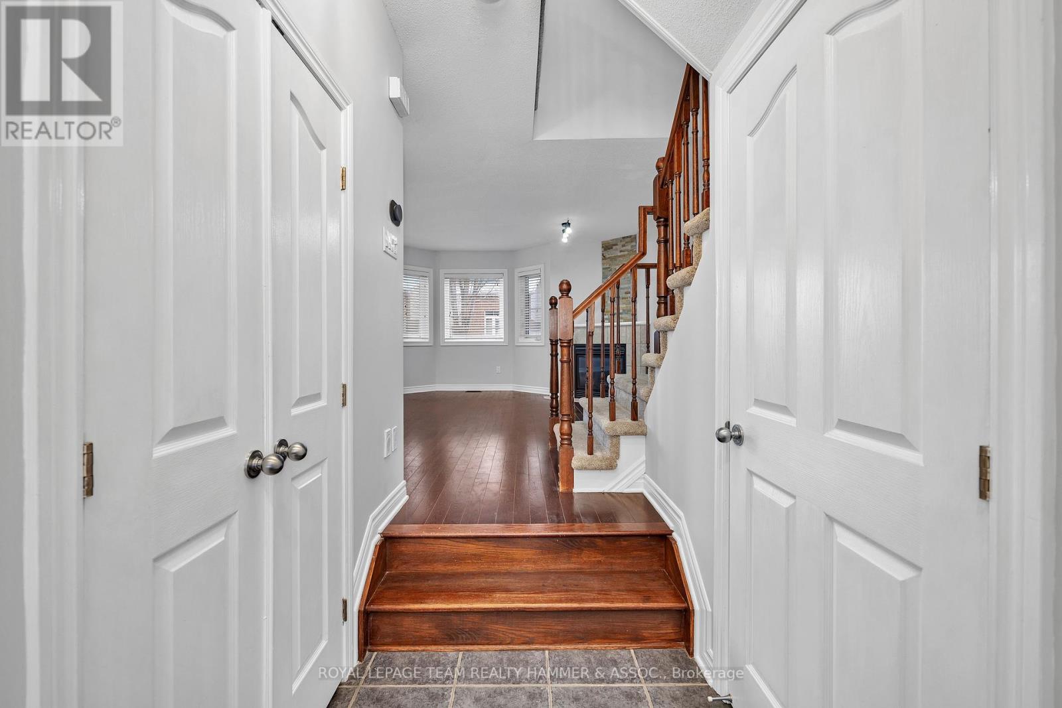



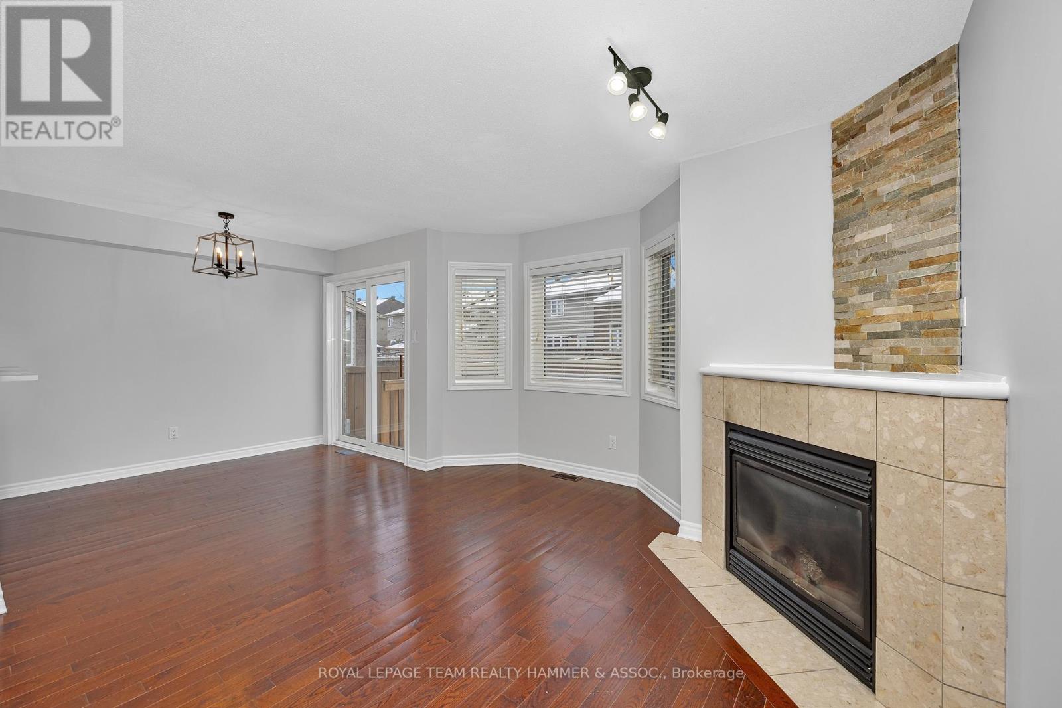





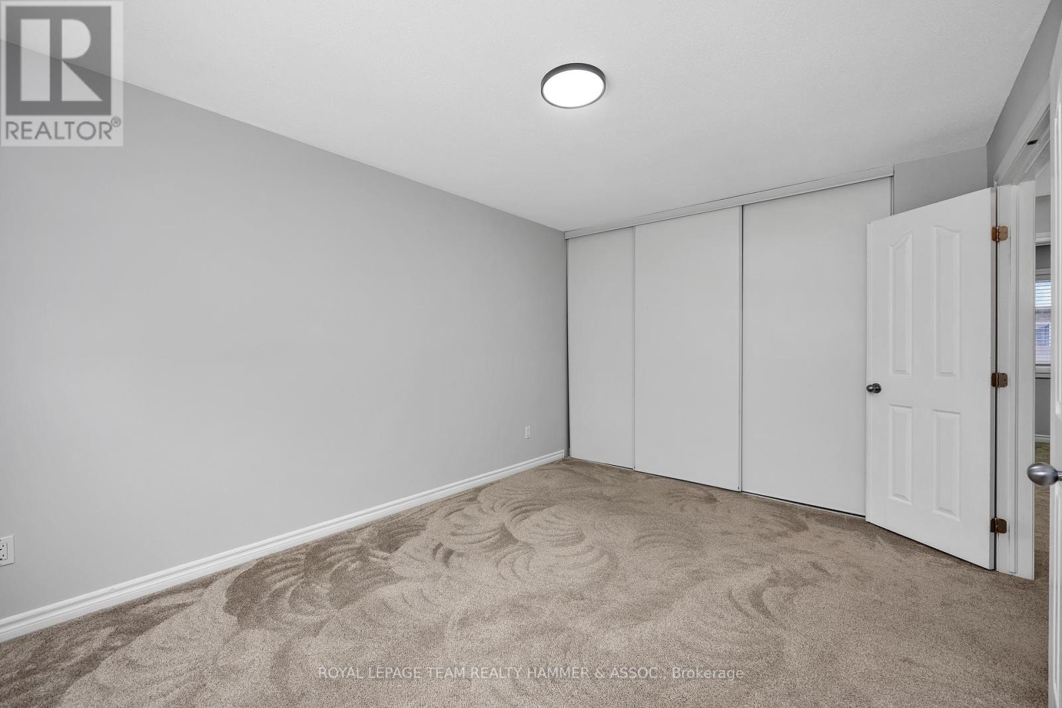





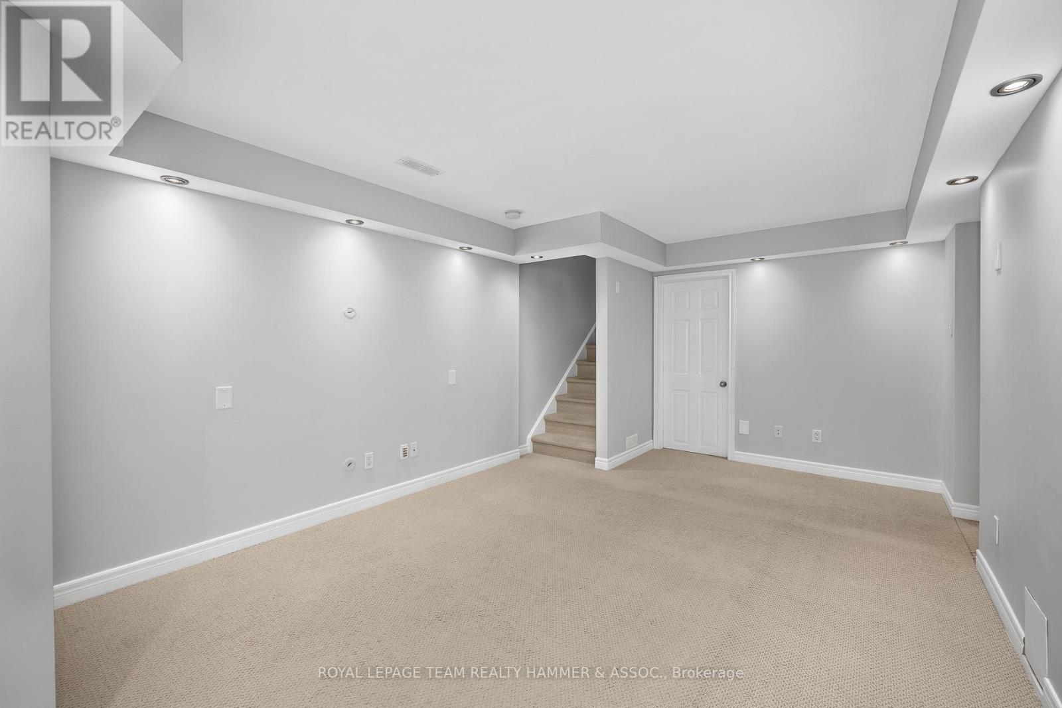

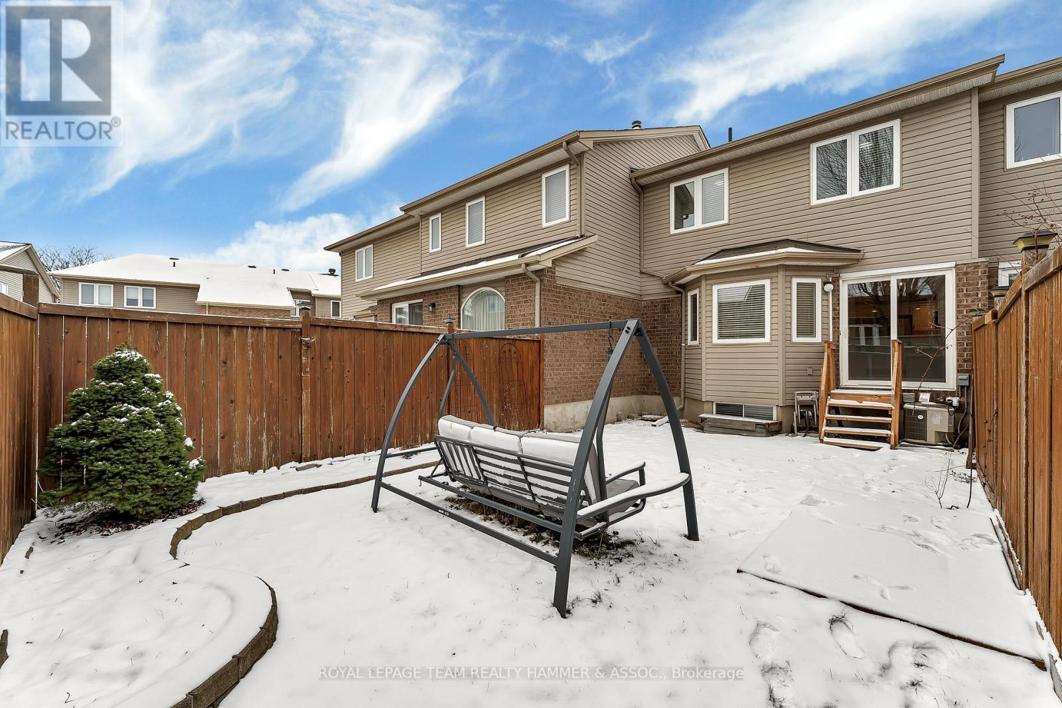


MLS®: X11915400
上市天数: 26天
产权: Freehold
类型: Row / Townhouse , Attached
社区:
卧室: 3+
洗手间: 3
停车位: 3
建筑日期:
经纪公司: ROYAL LEPAGE TEAM REALTY HAMMER & ASSOC.|ROYAL LEPAGE TEAM REALTY HAMMER & ASSOC.|
价格:$ 588,888
预约看房 26
























MLS®: X11915400
上市天数: 26天
产权: Freehold
类型: Row / Townhouse , Attached
社区:
卧室: 3+
洗手间: 3
停车位: 3
建筑日期:
价格:$ 588,888
预约看房 26



丁剑来自山东,始终如一用山东人特有的忠诚和热情服务每一位客户,努力做渥太华最忠诚的地产经纪。

613-986-8608
[email protected]
Dingjian817

丁剑来自山东,始终如一用山东人特有的忠诚和热情服务每一位客户,努力做渥太华最忠诚的地产经纪。

613-986-8608
[email protected]
Dingjian817
| General Description | |
|---|---|
| MLS® | X11915400 |
| Lot Size | 19.99 x 98.74 FT |
| Zoning Description | |
| Interior Features | |
|---|---|
| Construction Style | Attached |
| Total Stories | 2 |
| Total Bedrooms | 3 |
| Total Bathrooms | 3 |
| Full Bathrooms | 2 |
| Half Bathrooms | 1 |
| Basement Type | Full |
| Basement Development | |
| Included Appliances | Water Heater, Dishwasher, Dryer, Freezer, Microwave, Range, Refrigerator, Stove, Washer |
| Rooms | ||
|---|---|---|
| Bathroom | Lower level | 1.85 m x 2.15 m |
| Recreational, Games room | Lower level | 3.33 m x 5.33 m |
| Kitchen | Main level | 3.33 m x 3.25 m |
| Pantry | Main level | 1.13 m x 0.88 m |
| Family room | Main level | 3.46 m x 3.54 m |
| Dining room | Main level | 2.75 m x 2.35 m |
| Primary Bedroom | Upper Level | 3.13 m x 4.35 m |
| Bedroom 2 | Upper Level | 3.02 m x 2.86 m |
| Bedroom 3 | Upper Level | 2.64 m x 2.7 m |
| Bathroom | Upper Level | 2.58 m x 1.78 m |
| Exterior/Construction | |
|---|---|
| Constuction Date | |
| Exterior Finish | Vinyl siding, Brick |
| Foundation Type | Poured Concrete |
| Utility Information | |
|---|---|
| Heating Type | Forced air |
| Heating Fuel | Natural gas |
| Cooling Type | Central air conditioning |
| Water Supply | Municipal water |
| Sewer Type | Sanitary sewer |
| Total Fireplace | 1 |
Welcome home! This 3 bedroom + 3 bath townhome in the family friendly community of Riverside South has it all! Fully updated with gorgeous finishes, freshly painted, carpets cleaned, new appliances, and a fully finished basement with a full bath awaits its new owners! Step into this spacious home and be greeted by a convenient powder room and inside access to your single car garage. Your elevated living space welcomes you with a natural gas fireplace offering comfort and ambiance, located adjacent to the dining area and kitchen. The freshly updated kitchen includes quartz countertops, subway tiled backsplash, new stainless steel appliances, newly installed ceramic floor tiles and best of all- a walk in pantry to keep you organized. Don't miss out interacting with guests with a convenient cut out that offers bar height seating- perfect to catch up while preparing meals! Natural light, complements of the skylight above the staircase, brightens the upper hallway, leading to a huge primary bedroom with double closets and conveniently located next to the main bath. Two additional bedrooms, each with tons of closet space and bright windows, complete the second level. Lastly, your finished basement provides private space to welcome overnight guests, with its full bath. Use this space to host guests, for a play room for the little ones or simply an additional family room! Extra storage and a spacious laundry room complete this level. Your fully fenced yard, offers space to garden, play or for your pets to enjoy the outdoors! Book a showing today! **** EXTRAS **** Year Built - 2005 (id:19004)
This REALTOR.ca listing content is owned and licensed by REALTOR® members of The Canadian Real Estate Association.
安居在渥京
长按二维码
关注安居在渥京
公众号ID:安居在渥京

安居在渥京
长按二维码
关注安居在渥京
公众号ID:安居在渥京
