


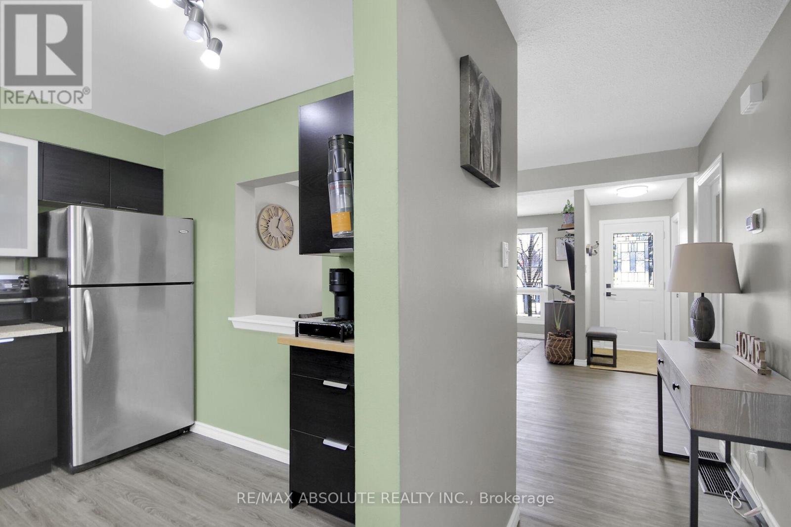


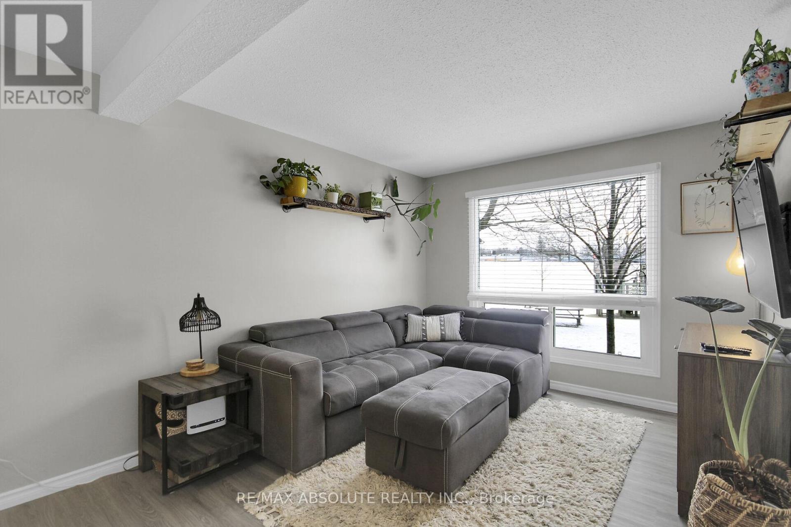



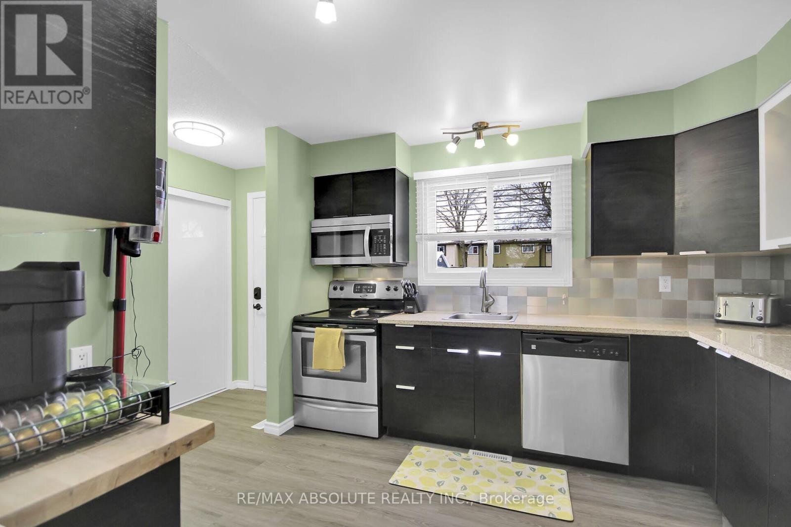
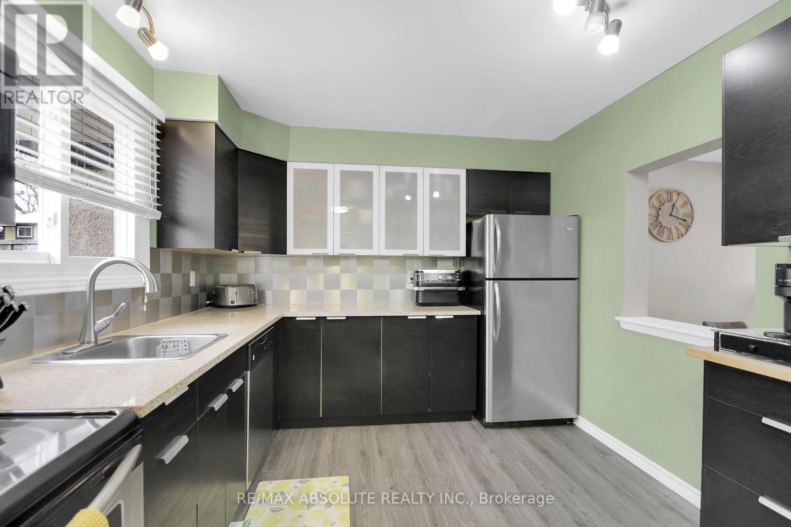
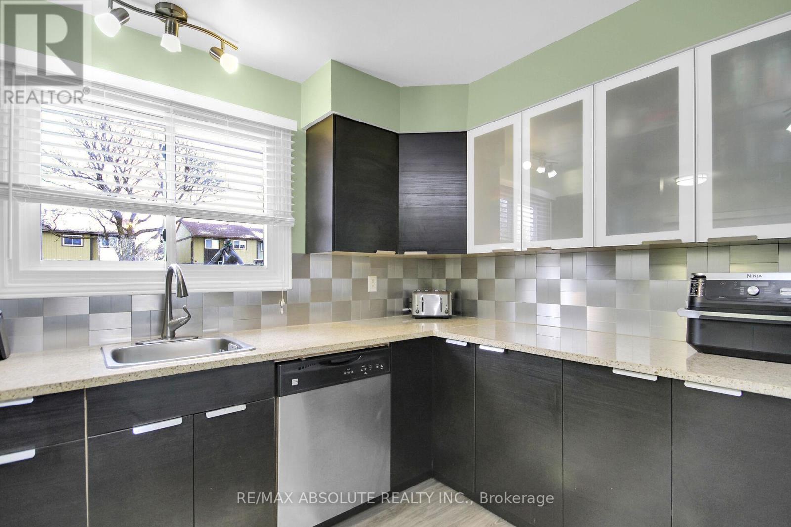

















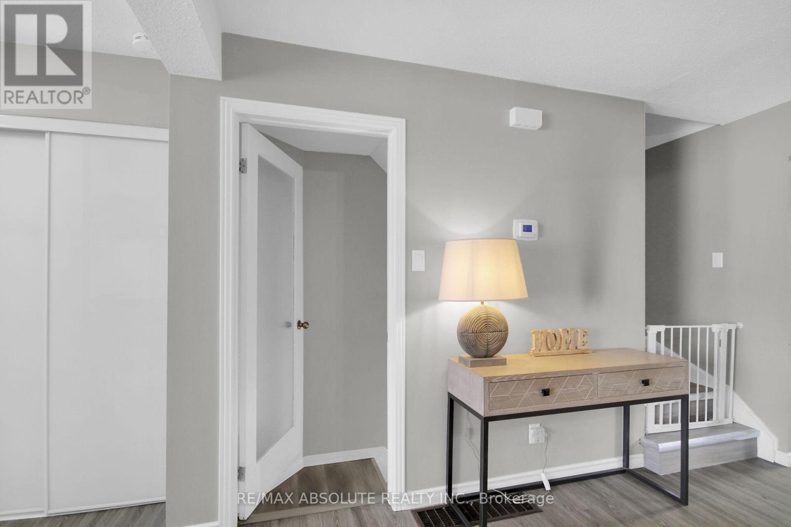
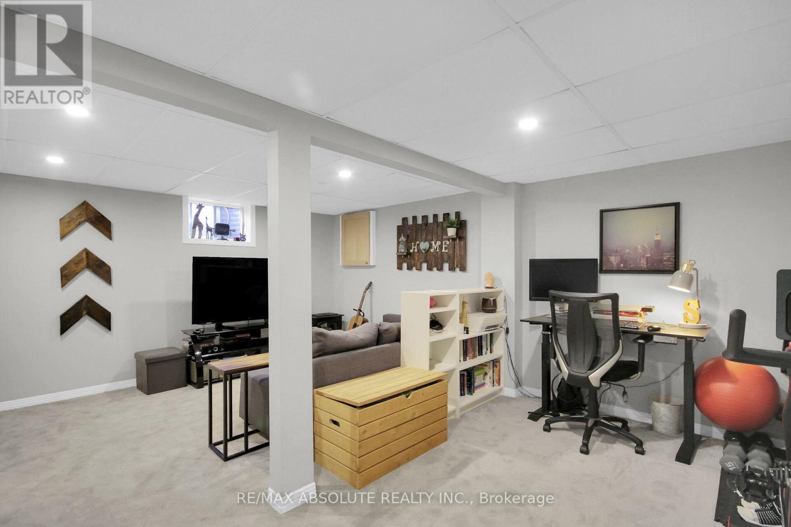

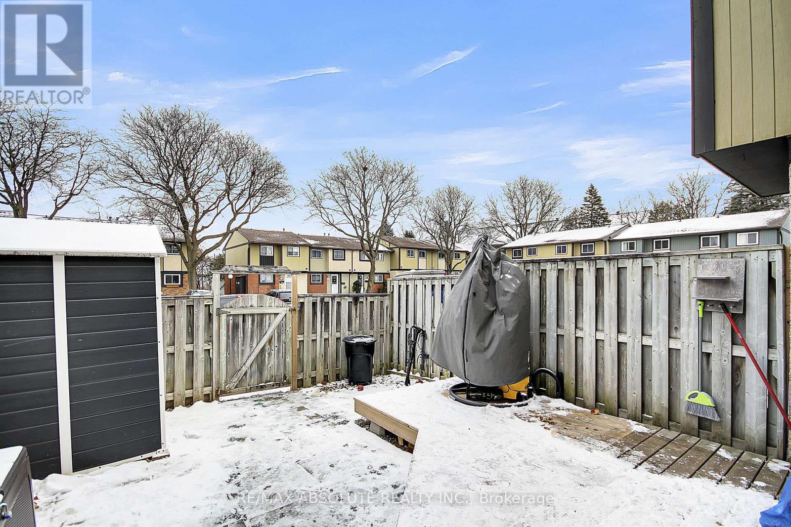



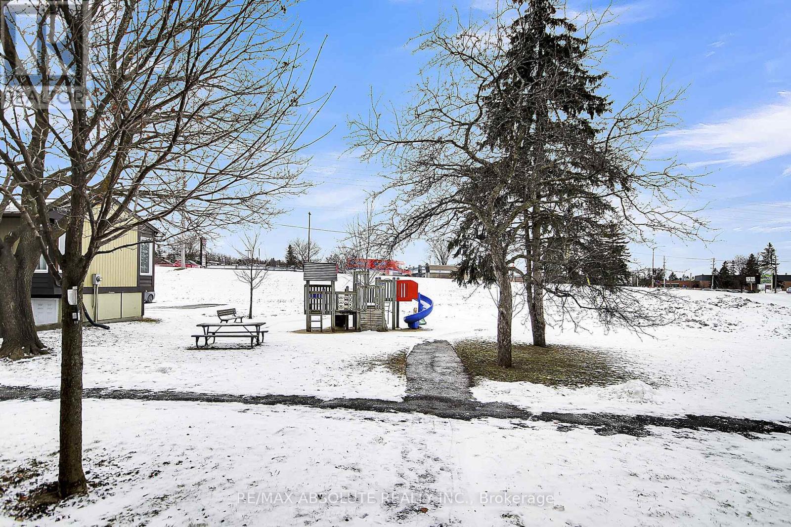

MLS®: X11912823
上市天数: 27天
产权: Condominium/Strata
类型: R Row / Townhouse
社区:
卧室: 3+
洗手间: 2
停车位: 1
建筑日期:
经纪公司: RE/MAX ABSOLUTE REALTY INC.|RE/MAX ABSOLUTE REALTY INC.|
价格:$ 399,900
预约看房 16








































MLS®: X11912823
上市天数: 27天
产权: Condominium/Strata
类型: R Row / Townhouse
社区:
卧室: 3+
洗手间: 2
停车位: 1
建筑日期:
价格:$ 399,900
预约看房 16



丁剑来自山东,始终如一用山东人特有的忠诚和热情服务每一位客户,努力做渥太华最忠诚的地产经纪。

613-986-8608
[email protected]
Dingjian817

丁剑来自山东,始终如一用山东人特有的忠诚和热情服务每一位客户,努力做渥太华最忠诚的地产经纪。

613-986-8608
[email protected]
Dingjian817
| General Description | |
|---|---|
| MLS® | X11912823 |
| Lot Size | |
| Zoning Description | R |
| Interior Features | |
|---|---|
| Construction Style | |
| Total Stories | 2 |
| Total Bedrooms | 3 |
| Total Bathrooms | 2 |
| Full Bathrooms | 1 |
| Half Bathrooms | 1 |
| Basement Type | N/A (Finished) |
| Basement Development | Finished |
| Included Appliances | Dishwasher, Dryer, Microwave, Refrigerator, Stove, Washer |
| Rooms | ||
|---|---|---|
| Primary Bedroom | Second level | 4.57 m x 3.04 m |
| Bedroom 2 | Second level | 4.57 m x 2.56 m |
| Bedroom 3 | Second level | 2.74 m x 4.26 m |
| Family room | Basement | 3.35 m x 2.74 m |
| Kitchen | Main level | 2.74 m x 2.43 m |
| Dining room | Main level | 4.26 m x 2.13 m |
| Living room | Main level | 5.18 m x 3.27 m |
| Exterior/Construction | |
|---|---|
| Constuction Date | |
| Exterior Finish | Brick, Shingles |
| Foundation Type | Poured Concrete |
| Utility Information | |
|---|---|
| Heating Type | Forced air |
| Heating Fuel | Natural gas |
| Cooling Type | Central air conditioning |
| Water Supply | |
| Sewer Type | |
| Total Fireplace | |
Nestled on a quiet street in Orleans, this well-maintained home combines modern elegance, comfort, and convenience in one outstanding package. Perfect for families or professionals, it features a functional layout, stylish finishes, and a fully fenced backyard.The main floor boasts a bright living and dining room with brand-new vinyl flooring, alongside a spacious kitchen designed for both functionality and style. A convenient powder room and easy access to both the front and backyard add to the homes practicality. The backyard is fully fenced and includes a deck and storage shed, creating a private space for outdoor enjoyment.Upstairs, the primary bedroom offers generous closet space and cheater access to the main bathroom, providing a private and functional retreat. Two additional secondary bedrooms also feature ample closet space, making this home ideal for growing families or those who value extra storage.The lower level offers a versatile space, perfect for a family room, home office, or home gym, making it a great hangout area to suit your needs. The utility room is conveniently located on this level and houses the natural gas furnace and rental hot water tank, ensuring efficient home systems.Move-in ready and ideally located, this home is the perfect balance of comfort and convenience! Vinyl flooring - 2023; vinyl flooring stairs -2024; HWT rental - 2021; front door - 2022; newer furnace. One exclusive use parking space included. Second space available to rent (currently $55/month). Special Assessment $190.00 / month until September, 2030. 24 hrs irrevocable on all offers. (id:19004)
This REALTOR.ca listing content is owned and licensed by REALTOR® members of The Canadian Real Estate Association.
安居在渥京
长按二维码
关注安居在渥京
公众号ID:安居在渥京

安居在渥京
长按二维码
关注安居在渥京
公众号ID:安居在渥京
