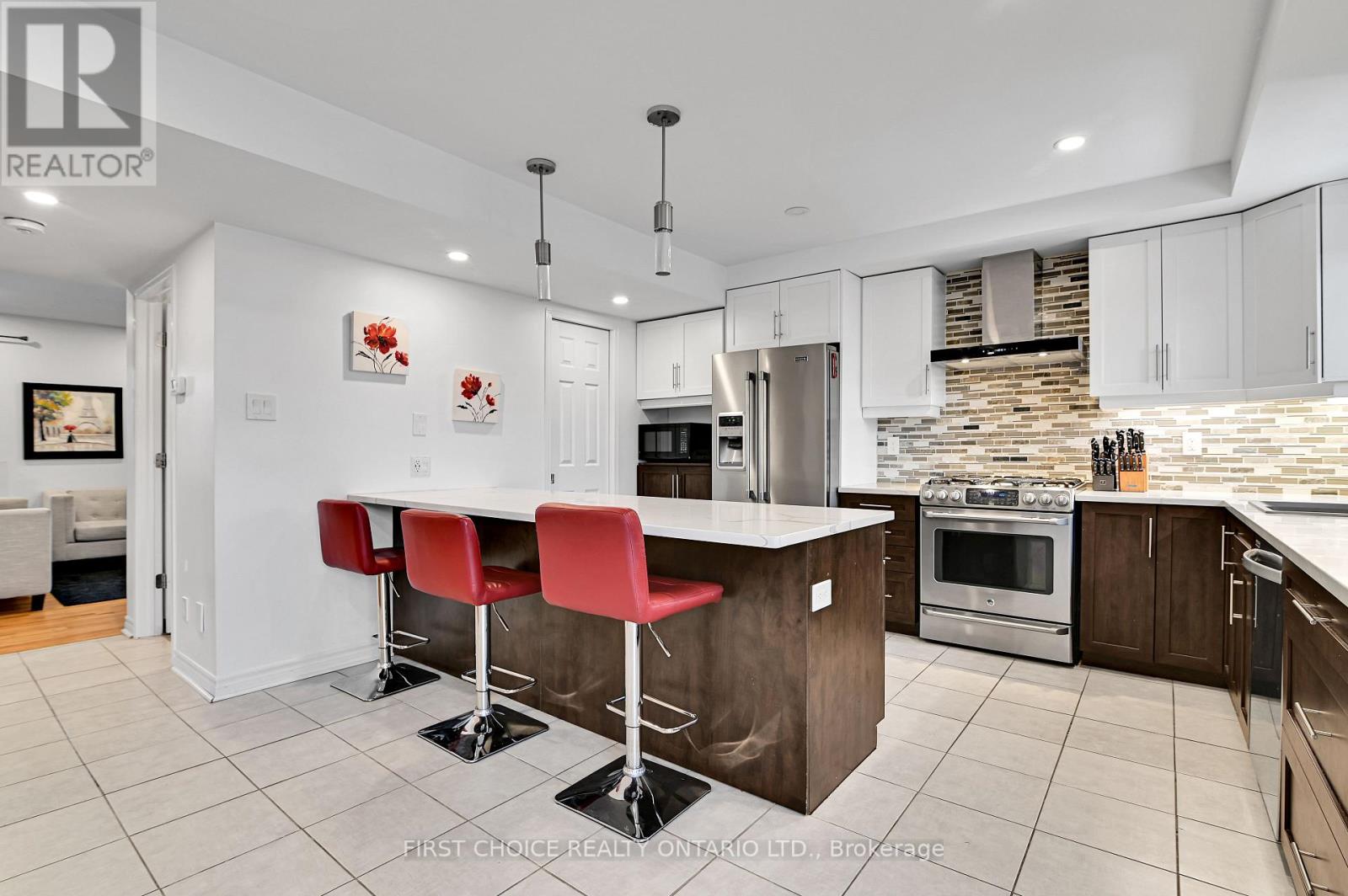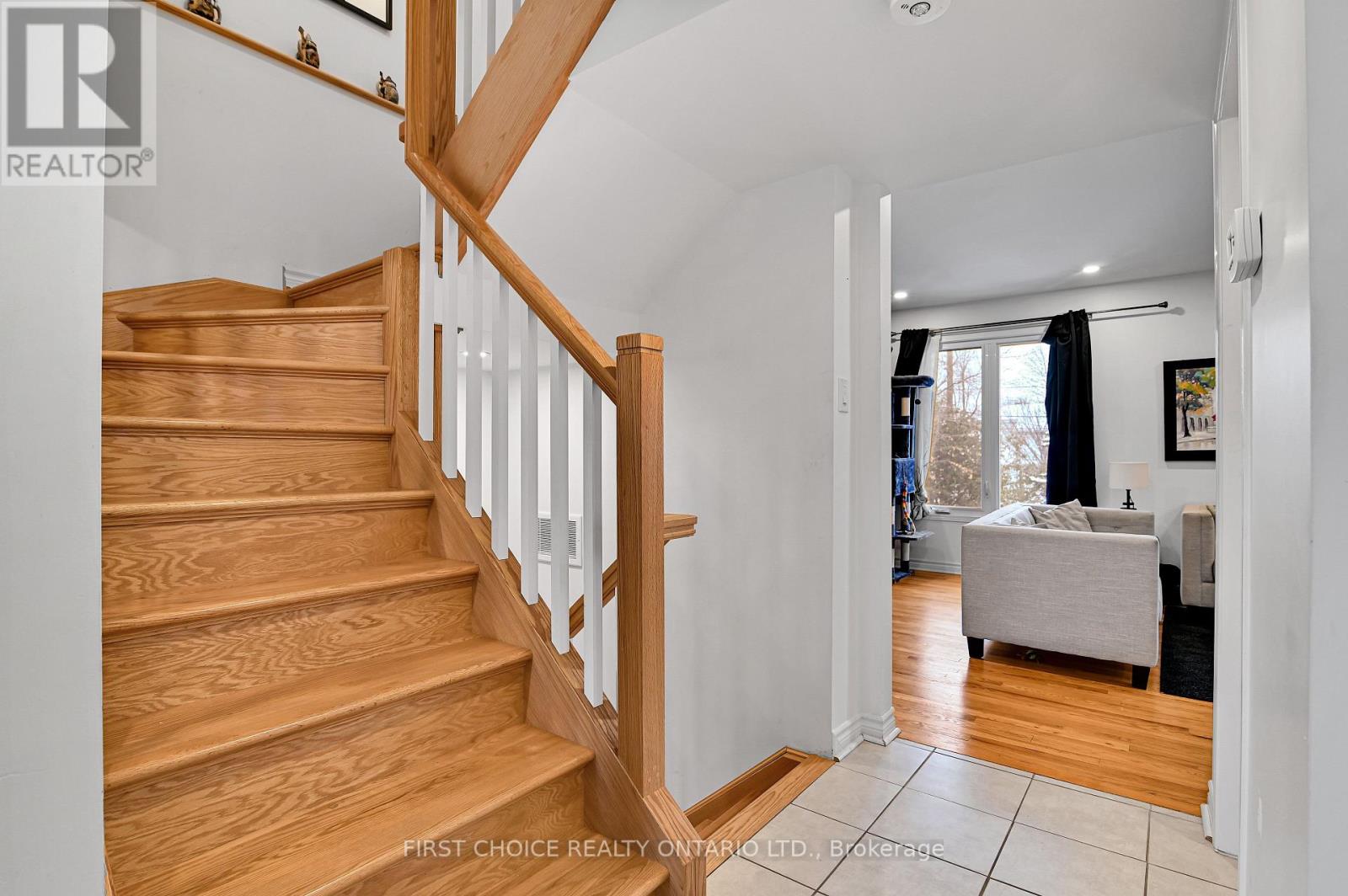




























MLS®: X11907135
上市天数: 30天
产权: Freehold
类型: Row / Townhouse , Attached
社区:
卧室: 4+
洗手间: 4
停车位: 2
建筑日期:
经纪公司: FIRST CHOICE REALTY ONTARIO LTD.|FIRST CHOICE REALTY ONTARIO LTD.|
价格:$ 799,900
预约看房 39






























MLS®: X11907135
上市天数: 30天
产权: Freehold
类型: Row / Townhouse , Attached
社区:
卧室: 4+
洗手间: 4
停车位: 2
建筑日期:
价格:$ 799,900
预约看房 39



丁剑来自山东,始终如一用山东人特有的忠诚和热情服务每一位客户,努力做渥太华最忠诚的地产经纪。

613-986-8608
[email protected]
Dingjian817

丁剑来自山东,始终如一用山东人特有的忠诚和热情服务每一位客户,努力做渥太华最忠诚的地产经纪。

613-986-8608
[email protected]
Dingjian817
| General Description | |
|---|---|
| MLS® | X11907135 |
| Lot Size | 26.7 x 57.7 FT |
| Zoning Description | |
| Interior Features | |
|---|---|
| Construction Style | Attached |
| Total Stories | 3 |
| Total Bedrooms | 4 |
| Total Bathrooms | 4 |
| Full Bathrooms | 3 |
| Half Bathrooms | 1 |
| Basement Type | |
| Basement Development | |
| Included Appliances | Water Heater |
| Rooms | ||
|---|---|---|
| Primary Bedroom | Third level | 3.97 m x 3.8 m |
| Bedroom 3 | Third level | 3.95 m x 2.92 m |
| Bedroom 4 | Third level | 3.94 m x 2.79 m |
| Bedroom | Ground level | 4.19 m x 3.34 m |
| Bathroom | Ground level | 2.05 m x 1.91 m |
| Laundry room | Ground level | 1.85 m x 1.93 m |
| Bathroom | Third level | 2.28 m x 1.68 m |
| Living room | Second level | 6.41 m x 3.51 m |
| Bathroom | Second level | 1.6 m x 1.47 m |
| Bathroom | Third level | 2.48 m x 2.42 m |
| Dining room | Second level | 3.42 m x 3.37 m |
| Kitchen | Second level | 4.17 m x 3.04 m |
| Exterior/Construction | |
|---|---|
| Constuction Date | |
| Exterior Finish | Brick |
| Foundation Type | Poured Concrete |
| Utility Information | |
|---|---|
| Heating Type | Forced air |
| Heating Fuel | Natural gas |
| Cooling Type | Central air conditioning |
| Water Supply | Municipal water |
| Sewer Type | Sanitary sewer |
| Total Fireplace | 1 |
Totally Renovated and Re-designed 4 Bedrm, 4 Bathrm Corner unit freehold townhome in Westboro. This unit was renovated back to the studs. The result is a completely renovated unit with a magnificent eat-in kitchen with walk-in pantry, gorgeous quartz counters, a huge island, modern cabinetry and stainless steel appliances including a 5 burner gas stove. The large eating area opens to the spacious deck overlooking the private rear yard. Gorgeous hardwood floors are found throughout including two new hardwood stairs cases. The large great room features a brick faced gas fireplace. and can easily accommodate a dining area and seating area. This level (2nd floor) is completed with a convenient 2 pc bathroom. Upstairs (3rd level) are the three large bedroom, with 2 renovated full bathrooms. The primary bedroom features a lovely renovated 3 pc ensuite bathroom and a walk-in closet. The main level offers the potential for a rental suite/nanny/in-law suite as this level contains a 4th bedroom with a 3 pc ensuite bathroom, walk-in closet and space for a kitchenette. The laundry and furnace/utility rooms are located on this ground floor level. There are 2 parking spaces included with this unit, 1 in the garage and one direct in front of the garage. The backyard is lovely, fenced and private. There are not condo fees. The roof was recently redone. This unit has been completely renovated and is like a new unit. (id:19004)
This REALTOR.ca listing content is owned and licensed by REALTOR® members of The Canadian Real Estate Association.
安居在渥京
长按二维码
关注安居在渥京
公众号ID:安居在渥京

安居在渥京
长按二维码
关注安居在渥京
公众号ID:安居在渥京
