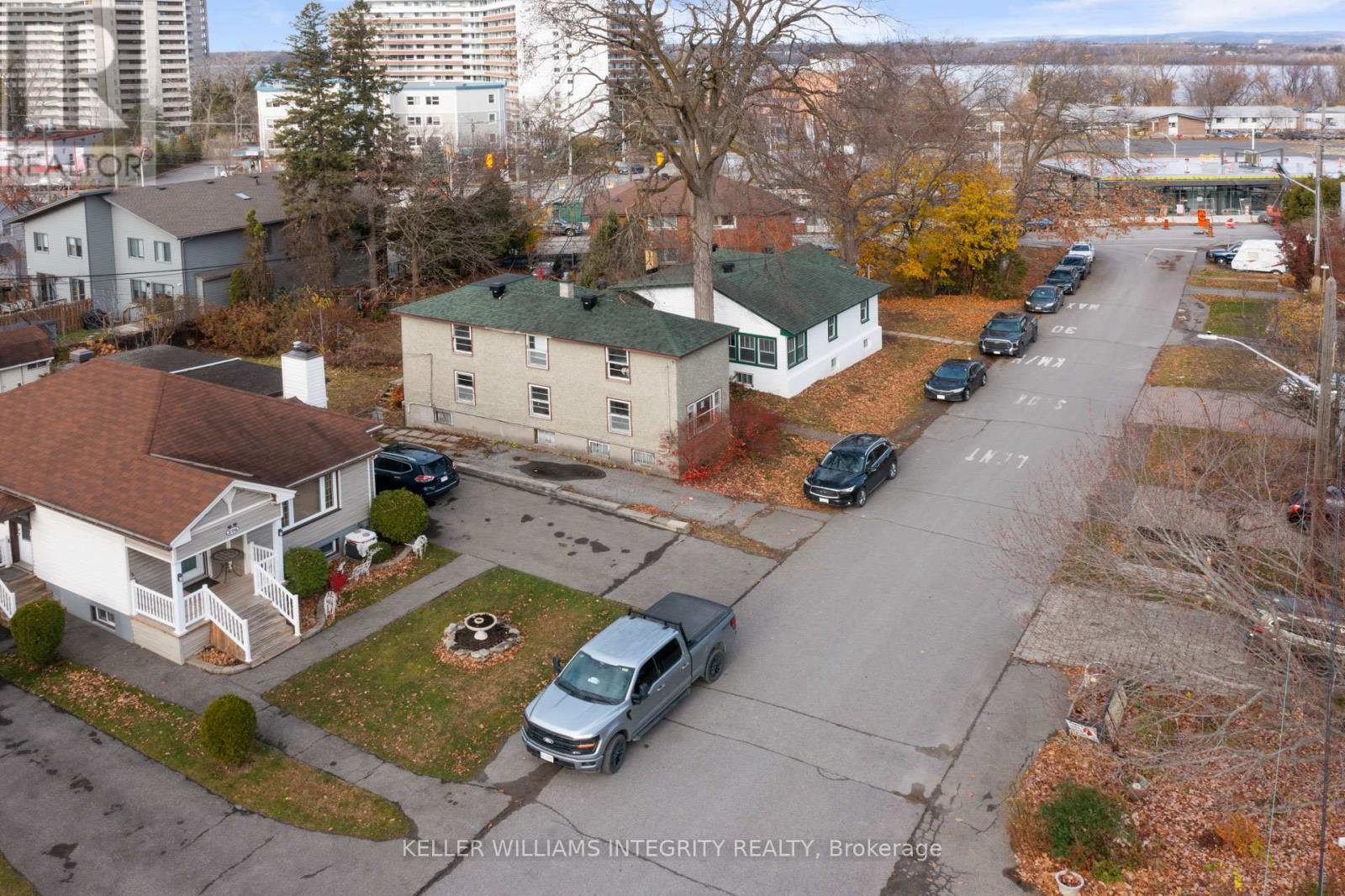


















MLS®: X11906429
上市天数: 32天
产权:
类型: R2F Duplex
社区:
卧室: +
洗手间:
停车位: 6
建筑日期:
经纪公司: KELLER WILLIAMS INTEGRITY REALTY|KELLER WILLIAMS INTEGRITY REALTY|
价格:$ 880,000
预约看房 18




















MLS®: X11906429
上市天数: 32天
产权:
类型: R2F Duplex
社区:
卧室: +
洗手间:
停车位: 6
建筑日期:
价格:$ 880,000
预约看房 18



丁剑来自山东,始终如一用山东人特有的忠诚和热情服务每一位客户,努力做渥太华最忠诚的地产经纪。

613-986-8608
[email protected]
Dingjian817

丁剑来自山东,始终如一用山东人特有的忠诚和热情服务每一位客户,努力做渥太华最忠诚的地产经纪。

613-986-8608
[email protected]
Dingjian817
| General Description | |
|---|---|
| MLS® | X11906429 |
| Lot Size | 123.75 x 121.1 FT ; 1 |
| Zoning Description | R2F |
| Interior Features | |
|---|---|
| Construction Style | |
| Total Stories | |
| Total Bedrooms | |
| Total Bathrooms | |
| Full Bathrooms | 0 |
| Half Bathrooms | |
| Basement Type | |
| Basement Development | |
| Included Appliances | |
| Rooms |
|---|
| Exterior/Construction | |
|---|---|
| Constuction Date | |
| Exterior Finish | |
| Foundation Type | |
| Utility Information | |
|---|---|
| Heating Type | Other |
| Heating Fuel | |
| Cooling Type | |
| Water Supply | Municipal water |
| Sewer Type | Sanitary sewer |
| Total Fireplace | |
PERMIT READY - LUXURY SEMI-DETACHED PROJECT NEAR WESTBORO! Welcome to an extraordinary opportunity. This project is tailor made for visionaries, investors, builders & developers seeking to craft a remarkable multi-unit masterpiece. With meticulous planning & attention to detail, this project promises to redefine contemporary living in this sought-after community. PERMITTED North Upper Unit: 4 Beds, 5 Baths (2 Ensuites), Double Garage, 2 Balconies, Vaulted Ceilings, ROOFTOP TERRACE permitted!!! + lower level Family Room. North Lower Unit: Self contained 2 Bed, 2 Bath SDU. South Upper Unit: 4 Beds, 4 Bath (2 Ensuite) w/ balconies + Single Car Garage. South Lower Unit: Private Entry 2 Beds, 1 Bath SDU. Architectural plans and designs available. Steps from the LRT, Ottawa River, parks, restaurants, shopping and future developments. Start your dream project today! *The first few photos are to-scale architectural renderings* (id:19004)
This REALTOR.ca listing content is owned and licensed by REALTOR® members of The Canadian Real Estate Association.
安居在渥京
长按二维码
关注安居在渥京
公众号ID:安居在渥京

安居在渥京
长按二维码
关注安居在渥京
公众号ID:安居在渥京
