

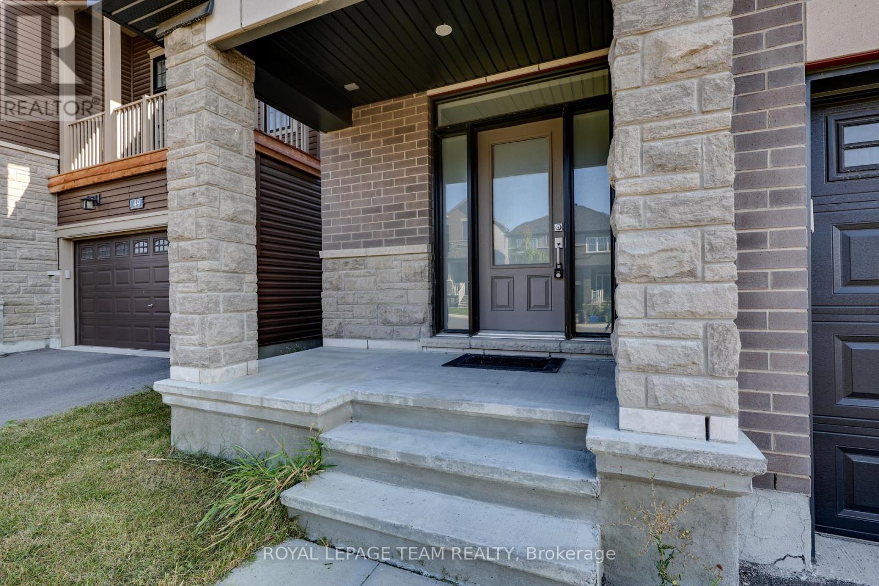




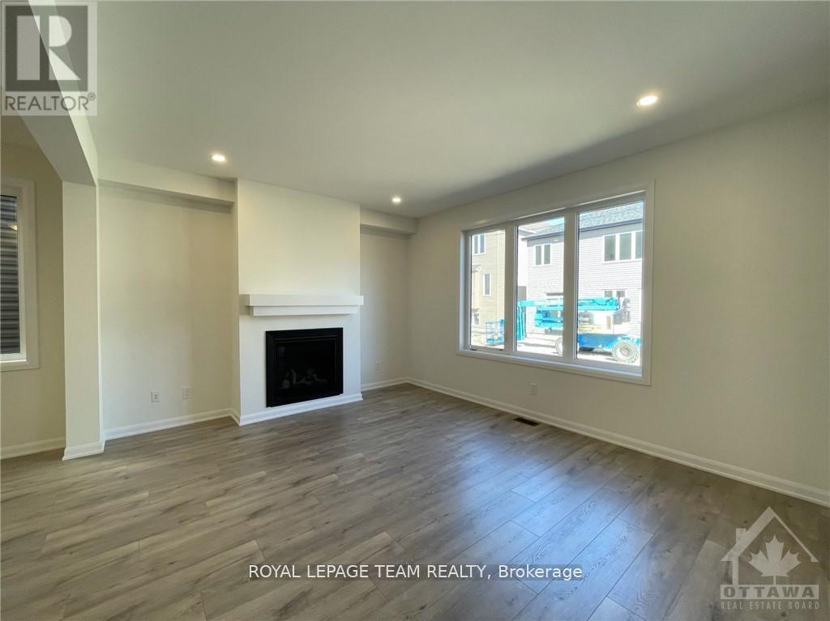





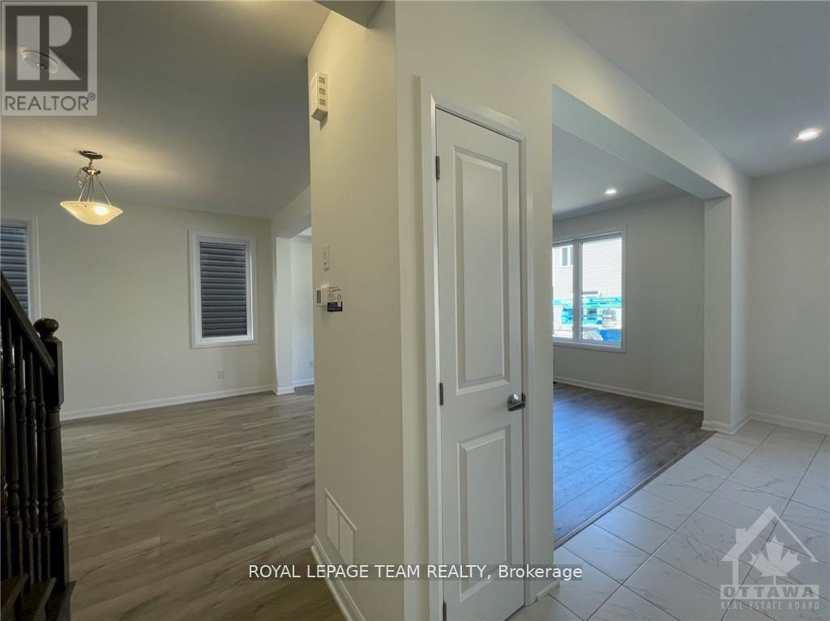
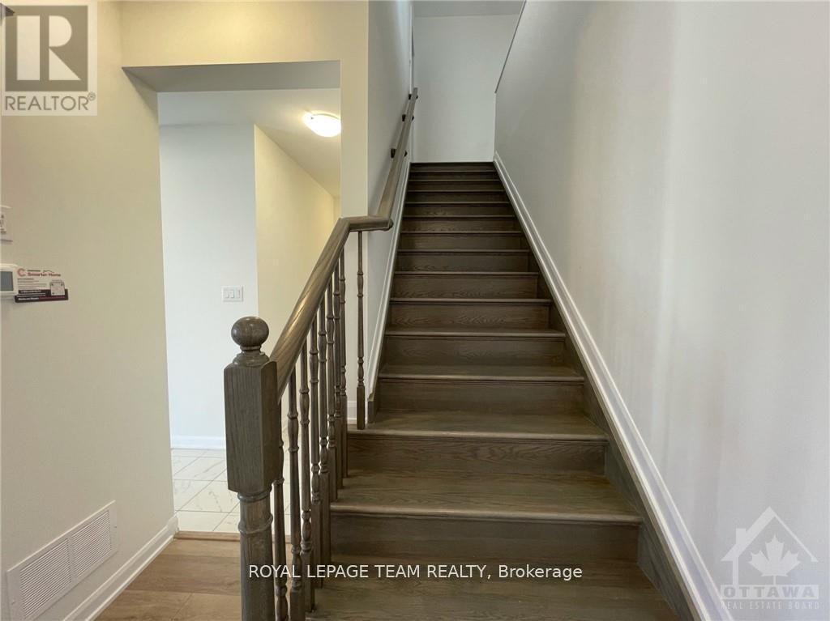


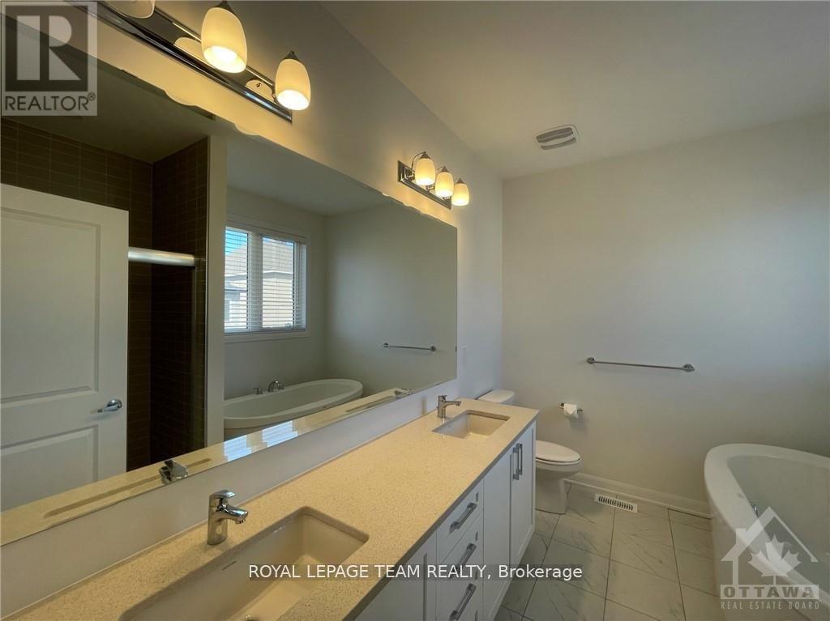


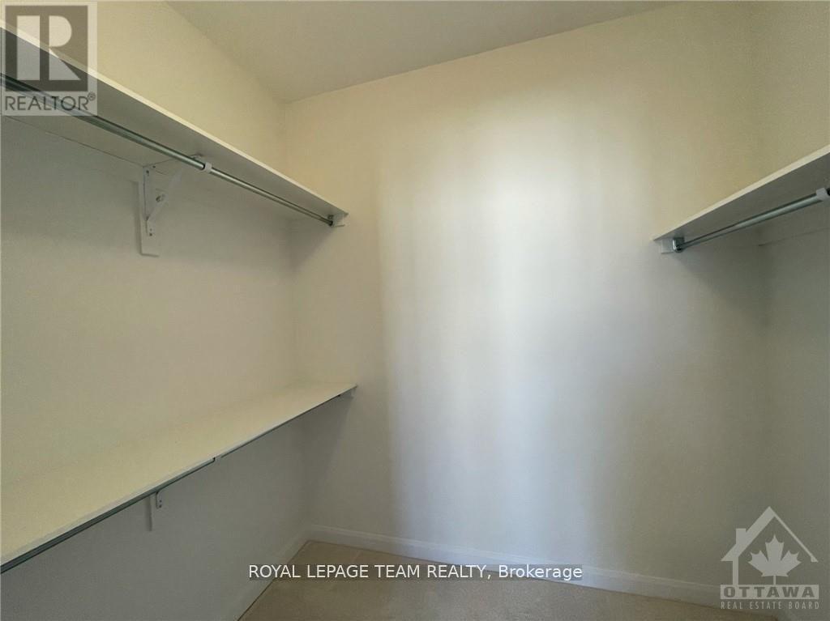

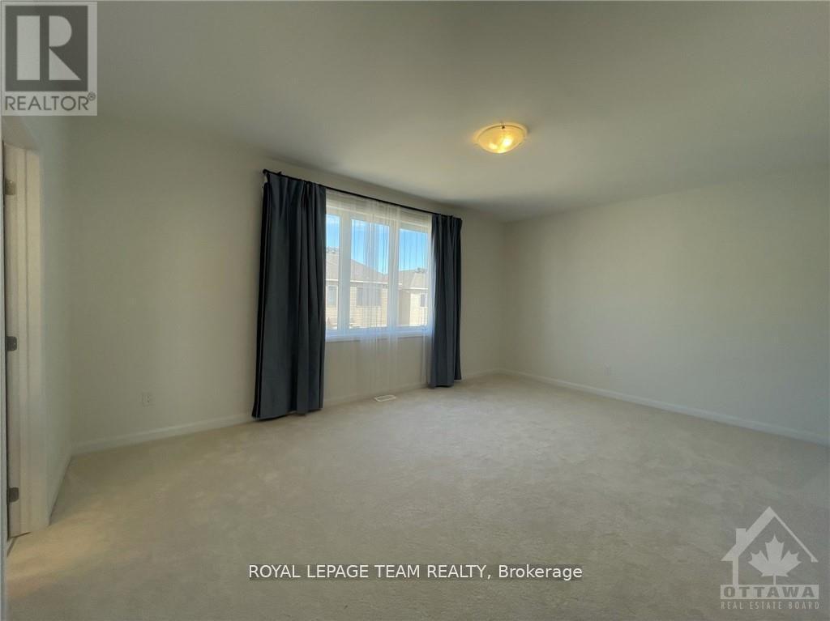












MLS®: X11894797
上市天数: 53天
产权: Freehold
类型: House , Detached
社区:
卧室: 4+
洗手间: 3
停车位: 6
建筑日期:
经纪公司: ROYAL LEPAGE TEAM REALTY
价格:$ 3,200(出租)
预约看房 21




































MLS®: X11894797
上市天数: 53天
产权: Freehold
类型: House , Detached
社区:
卧室: 4+
洗手间: 3
停车位: 6
建筑日期:
价格:$ 3,200
预约看房 21



丁剑来自山东,始终如一用山东人特有的忠诚和热情服务每一位客户,努力做渥太华最忠诚的地产经纪。

613-986-8608
[email protected]
Dingjian817

丁剑来自山东,始终如一用山东人特有的忠诚和热情服务每一位客户,努力做渥太华最忠诚的地产经纪。

613-986-8608
[email protected]
Dingjian817
| General Description | |
|---|---|
| MLS® | X11894797 |
| Lot Size | |
| Zoning Description | |
| Interior Features | |
|---|---|
| Construction Style | Detached |
| Total Stories | 2 |
| Total Bedrooms | 4 |
| Total Bathrooms | 3 |
| Full Bathrooms | 2 |
| Half Bathrooms | 1 |
| Basement Type | Full (Unfinished) |
| Basement Development | Unfinished |
| Included Appliances | Garage door opener remote(s), Blinds, Dishwasher, Dryer, Garage door opener, Hood Fan, Refrigerator, Stove, Washer |
| Rooms | ||
|---|---|---|
| Laundry room | Second level | Measurements not available |
| Primary Bedroom | Second level | 5.53 m x 3.91 m |
| Bedroom | Second level | 4.87 m x 3.3 m |
| Bedroom | Second level | 3.96 m x 3.09 m |
| Bedroom | Second level | 3.35 m x 3.14 m |
| Kitchen | Main level | 4.67 m x 3.96 m |
| Great room | Main level | 4.67 m x 3.86 m |
| Dining room | Main level | 3.96 m x 3.7 m |
| Foyer | Main level | Measurements not available |
| Bathroom | Main level | Measurements not available |
| Bathroom | Second level | Measurements not available |
| Bathroom | Second level | Measurements not available |
| Exterior/Construction | |
|---|---|
| Constuction Date | |
| Exterior Finish | Brick |
| Foundation Type | Poured Concrete |
| Utility Information | |
|---|---|
| Heating Type | Forced air |
| Heating Fuel | Natural gas |
| Cooling Type | Central air conditioning |
| Water Supply | Municipal water |
| Sewer Type | Sanitary sewer |
| Total Fireplace | 1 |
Date Available: January 10th, 2025. This spacious single-family home with 4 bedrooms and a double garage is located on a quiet street in the desirable Arcadia neighborhood of Kanata Lakes. This Minto Bronte model offers tons of finished living space above ground. Both floors feature 9-foot ceilings and quartz countertops throughout, giving the home a modern and luxurious feel.The main floor has an open-concept layout, complete with a gas fireplace, hardwood flooring, and brand-new appliances. The living and dining areas provide ample space for both everyday living and entertaining, while large windows fill the space with natural light. On the 2nd floor, you will find a spacious primary bedroom with a 5-piece ensuite bathroom and a walk-in closet. Additionally, there are 3 generously sized bedrooms, a shared 3-piece bathroom, and a convenient laundry room, making this layout perfect for families. The large unfinished basement offers excellent options for extra storage, a home gym, or a recreational area. This home is conveniently located with the newly opened Campeau Road providing direct access to Kanata Centrum. It is within walking distance to Tanger Outlets and the Canadian Tire Centre. Nearby top-rated schools include Earl of March Secondary School, Kanata Highlands Public School, Roland Michener Public School, and W. Erskine Johnston Public School.The flooring in the home includes hardwood, ceramic, and wall-to-wall carpet. A deposit of $6,600 is required. Do not miss this incredible opportunity to live in this cozy and beautifully designed home. Book your showing today! (id:19004)
This REALTOR.ca listing content is owned and licensed by REALTOR® members of The Canadian Real Estate Association.
安居在渥京
长按二维码
关注安居在渥京
公众号ID:安居在渥京

安居在渥京
长按二维码
关注安居在渥京
公众号ID:安居在渥京
