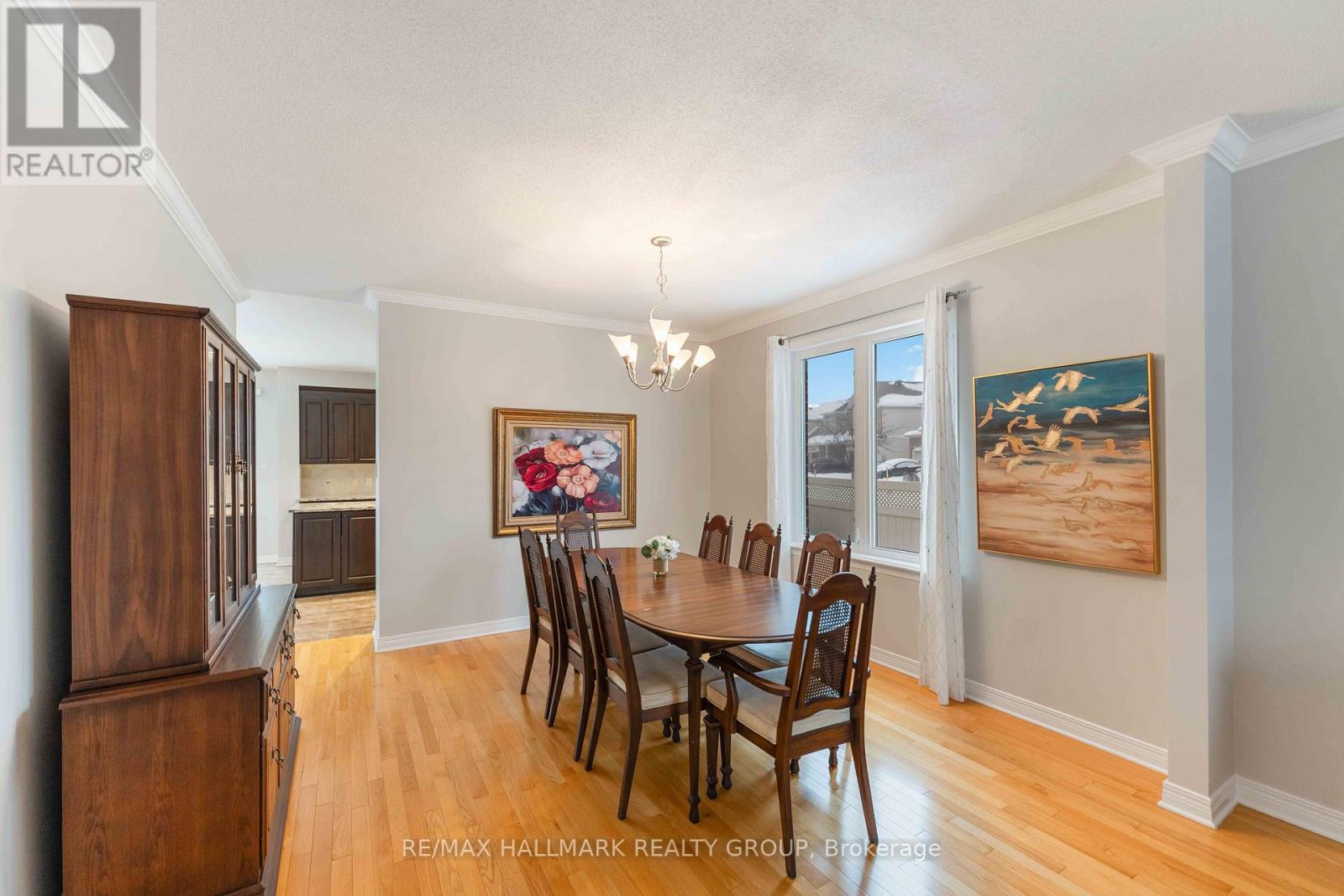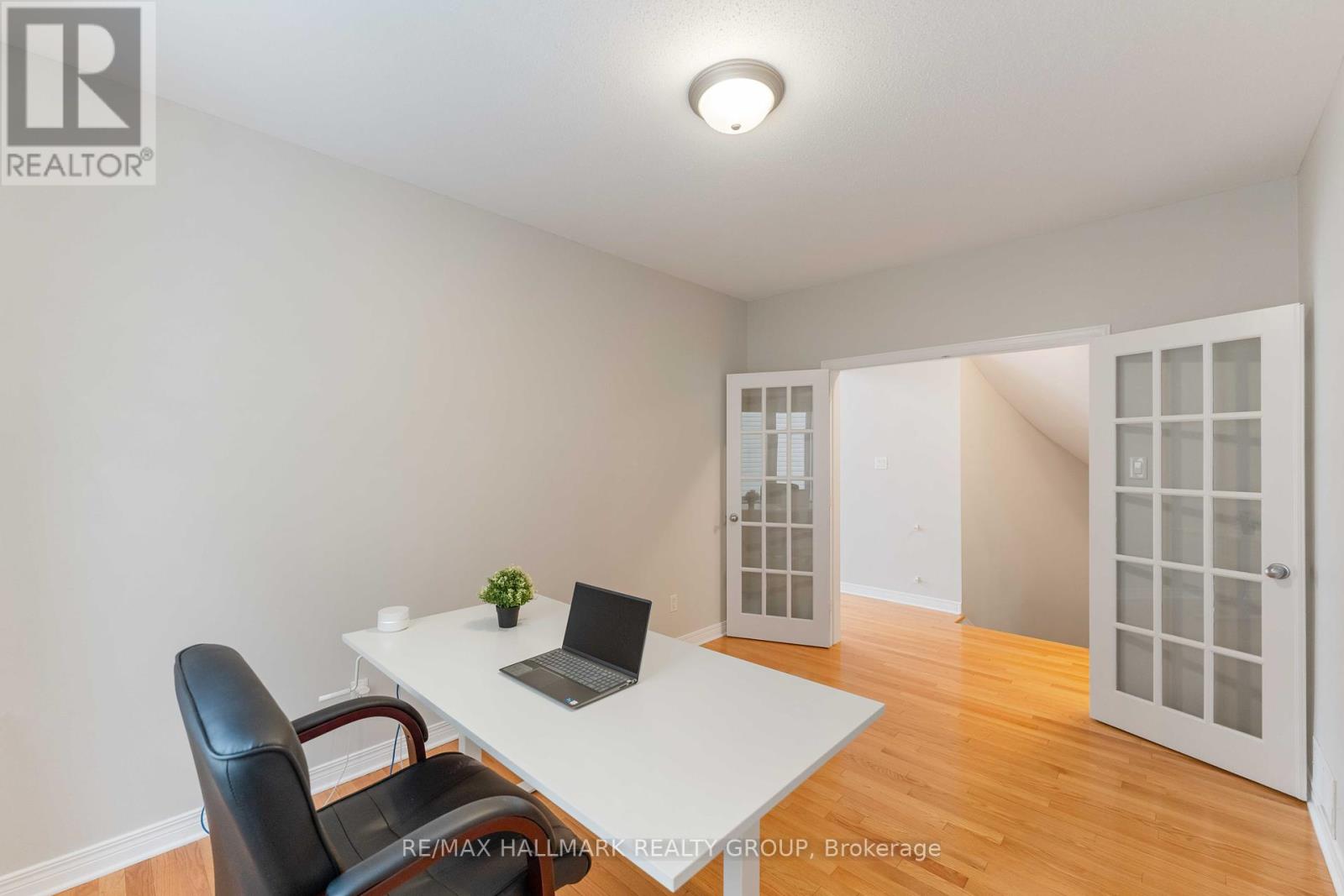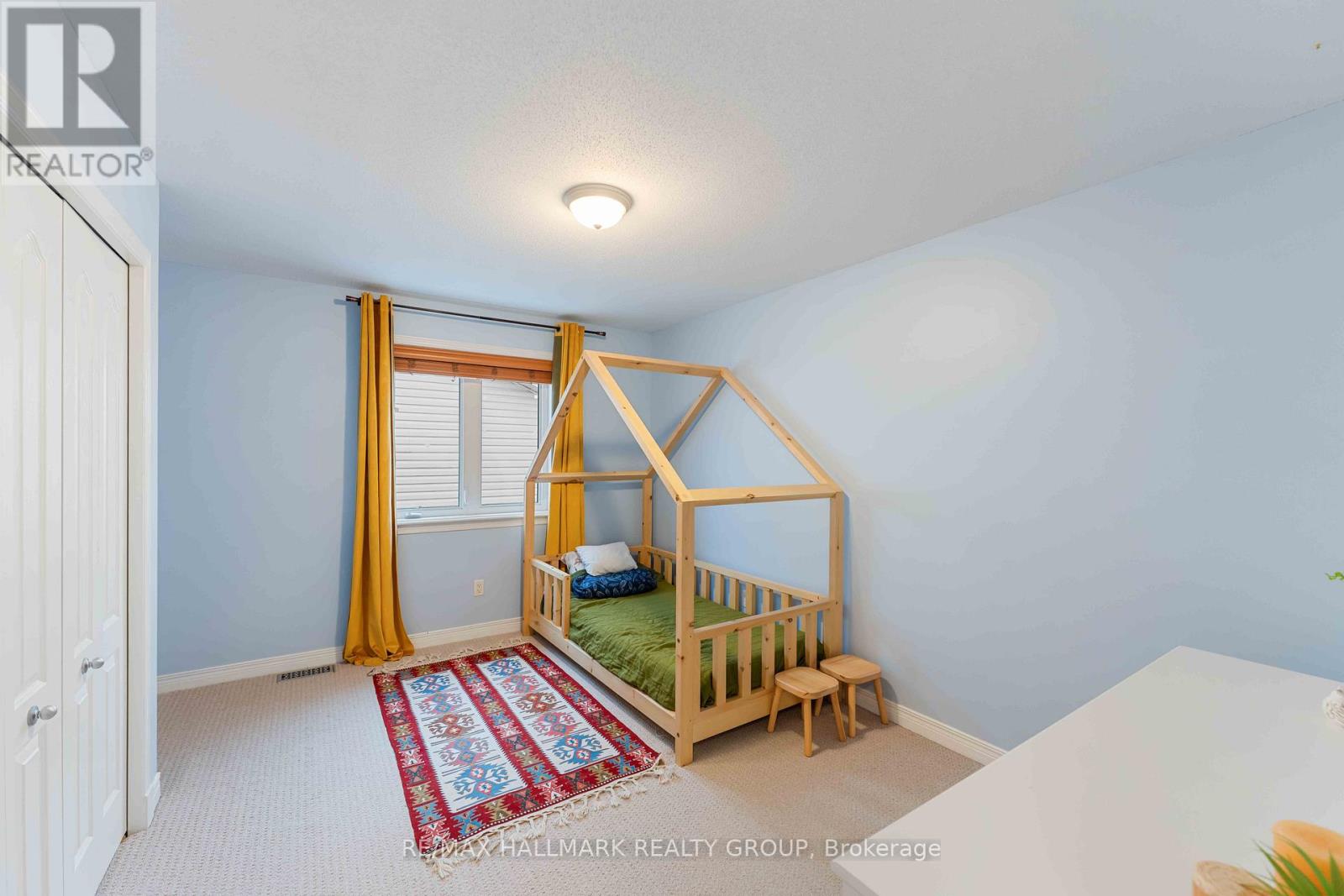







































MLS®: X11890826
上市天数: 53天
产权: Freehold
类型: House , Detached
社区:
卧室: 4+
洗手间: 3
停车位: 6
建筑日期:
经纪公司: RE/MAX HALLMARK REALTY GROUP|RE/MAX HALLMARK REALTY GROUP|
价格:$ 984,900
预约看房 33









































MLS®: X11890826
上市天数: 53天
产权: Freehold
类型: House , Detached
社区:
卧室: 4+
洗手间: 3
停车位: 6
建筑日期:
价格:$ 984,900
预约看房 33



丁剑来自山东,始终如一用山东人特有的忠诚和热情服务每一位客户,努力做渥太华最忠诚的地产经纪。

613-986-8608
[email protected]
Dingjian817

丁剑来自山东,始终如一用山东人特有的忠诚和热情服务每一位客户,努力做渥太华最忠诚的地产经纪。

613-986-8608
[email protected]
Dingjian817
| General Description | |
|---|---|
| MLS® | X11890826 |
| Lot Size | 61.56 x 106.8 FT |
| Zoning Description | |
| Interior Features | |
|---|---|
| Construction Style | Detached |
| Total Stories | 2 |
| Total Bedrooms | 4 |
| Total Bathrooms | 3 |
| Full Bathrooms | 2 |
| Half Bathrooms | 1 |
| Basement Type | N/A (Unfinished) |
| Basement Development | Unfinished |
| Included Appliances | Water Heater |
| Rooms | ||
|---|---|---|
| Office | Main level | 2.96 m x 4.07 m |
| Family room | Main level | 5.06 m x 3.98 m |
| Dining room | Main level | 4.36 m x 3.74 m |
| Living room | Main level | 4.04 m x 5.17 m |
| Eating area | Main level | 4.04 m x 2.63 m |
| Kitchen | Main level | 4.64 m x 3.88 m |
| Bedroom 4 | Second level | 3.75 m x 3.97 m |
| Bedroom 3 | Second level | 3.68 m x 5.27 m |
| Bedroom 2 | Second level | 4.49 m x 3.82 m |
| Primary Bedroom | Second level | 5.43 m x 6.69 m |
| Bathroom | Second level | 1.98 m x 2.43 m |
| Bathroom | Second level | 4.32 m x 4.09 m |
| Exterior/Construction | |
|---|---|
| Constuction Date | |
| Exterior Finish | Brick, Vinyl siding |
| Foundation Type | Block |
| Utility Information | |
|---|---|
| Heating Type | Forced air |
| Heating Fuel | Natural gas |
| Cooling Type | Central air conditioning |
| Water Supply | Municipal water |
| Sewer Type | Sanitary sewer |
| Total Fireplace | 2 |
Welcome to 1991 Plainhill Drive! This Richcraft Sheraton offers just under 3,400 sq ft of finished living space. A beautifully crafted home designed for modern living and family comfort, located on an oversized corner lot with a gorgeous landscaped yard and inground pool. Gorgeous hardwood flows through the main level, offering large living and dining rooms, main floor office & laundry, kitchen with granite counters & ample cabinetry, and the highlight of this main floor is the grand family room with soaring two-storey high ceilings. The upper level has 4 spacious bedrooms. The primary bedroom offers a 2 sided fireplace and 5pc ensuite. Three secondary bedrooms are filled with natural lights. Two of the three bedrooms have walk-in closets. The upper floor is complete with a full 5pc bathroom. Unspoiled basement awaits an endless list of possibilities. Situated in a sought-after neighborhood, this home is close to excellent schools, parks, shopping, dining, and transportation links, making it an ideal choice for families. (id:19004)
This REALTOR.ca listing content is owned and licensed by REALTOR® members of The Canadian Real Estate Association.
安居在渥京
长按二维码
关注安居在渥京
公众号ID:安居在渥京

安居在渥京
长按二维码
关注安居在渥京
公众号ID:安居在渥京
