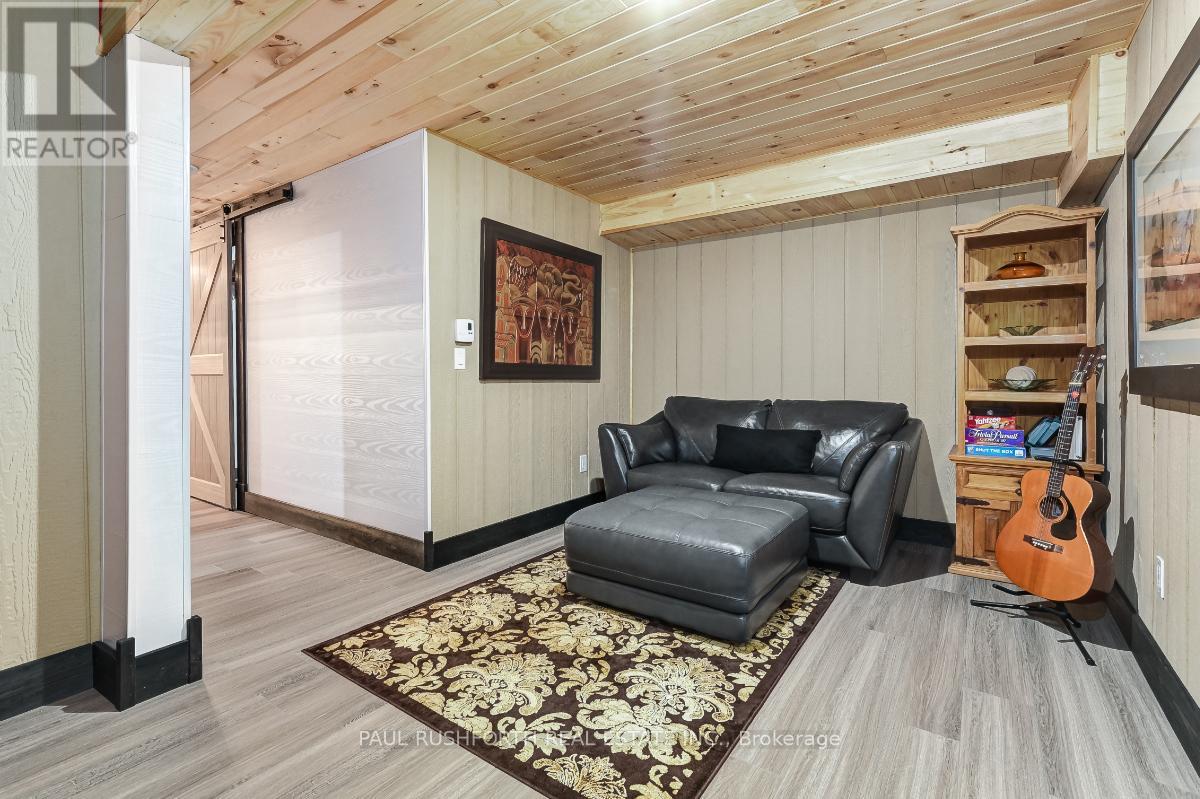































MLS®: X11890474
上市天数: 53天
产权: Freehold
类型: Residential House , Detached
社区:
卧室: 2+
洗手间: 3
停车位: 8
建筑日期:
经纪公司: PAUL RUSHFORTH REAL ESTATE INC.|PAUL RUSHFORTH REAL ESTATE INC.|
价格:$ 844,900
预约看房 31

































MLS®: X11890474
上市天数: 53天
产权: Freehold
类型: Residential House , Detached
社区:
卧室: 2+
洗手间: 3
停车位: 8
建筑日期:
价格:$ 844,900
预约看房 31



丁剑来自山东,始终如一用山东人特有的忠诚和热情服务每一位客户,努力做渥太华最忠诚的地产经纪。

613-986-8608
[email protected]
Dingjian817

丁剑来自山东,始终如一用山东人特有的忠诚和热情服务每一位客户,努力做渥太华最忠诚的地产经纪。

613-986-8608
[email protected]
Dingjian817
| General Description | |
|---|---|
| MLS® | X11890474 |
| Lot Size | 229.55 FT ; lot irregular size|1/2 - 1.99 acres |
| Zoning Description | Residential |
| Interior Features | |
|---|---|
| Construction Style | Detached |
| Total Stories | 2 |
| Total Bedrooms | 2 |
| Total Bathrooms | 3 |
| Full Bathrooms | 2 |
| Half Bathrooms | 1 |
| Basement Type | Full (Finished) |
| Basement Development | Finished |
| Included Appliances | Garage door opener remote(s), Dishwasher, Dryer, Hood Fan, Refrigerator, Stove, Washer, Window Coverings |
| Rooms | ||
|---|---|---|
| Kitchen | Main level | 3.42 m x 3.37 m |
| Living room | Main level | 7.03 m x 6.17 m |
| Dining room | Main level | 3.6 m x 3.3 m |
| Recreational, Games room | Basement | 4.24 m x 2.84 m |
| Laundry room | Basement | 2 m x 3.07 m |
| Den | Basement | 3.17 m x 4.34 m |
| Bedroom | Second level | 4.69 m x 3.09 m |
| Primary Bedroom | Second level | 5.02 m x 6.14 m |
| Exterior/Construction | |
|---|---|
| Constuction Date | |
| Exterior Finish | Log |
| Foundation Type | Block |
| Utility Information | |
|---|---|
| Heating Type | Other |
| Heating Fuel | Propane |
| Cooling Type | Wall unit |
| Water Supply | Drilled Well |
| Sewer Type | Septic System |
| Total Fireplace | 1 |
Over 250K in renovations, welcome to this gorgeous open concept Confederation log home, nestled on approximately 1.25 acres of picturesque land. As you arrive, a gated driveway welcomes you to a grand front porch, two oversized garages, with workshop, and a private backyard oasis featuring an above-ground pool. This impeccably maintained dream home offers 2 spacious bedrooms and 3 magnificent bathrooms. The main level showcases a stunning gourmet chefs kitchen with high-end appliances, exquisite cabinetry, and granite countertops. Enjoy separate dining and living rooms, the latter featuring a cozy gas fireplace. The second level boasts two well appointed bedrooms and a unique, luxurious full bath with a separate shower and tub. The fully finished lower level adds versatility with an additional room suitable for various uses, an entertainment area, and a stylish three-piece shower. This property perfectly combines luxury, functionality, & serene living in a beautiful natural setting Flooring: Tile, Vinyl, Hardwood. (id:19004)
This REALTOR.ca listing content is owned and licensed by REALTOR® members of The Canadian Real Estate Association.
安居在渥京
长按二维码
关注安居在渥京
公众号ID:安居在渥京

安居在渥京
长按二维码
关注安居在渥京
公众号ID:安居在渥京
