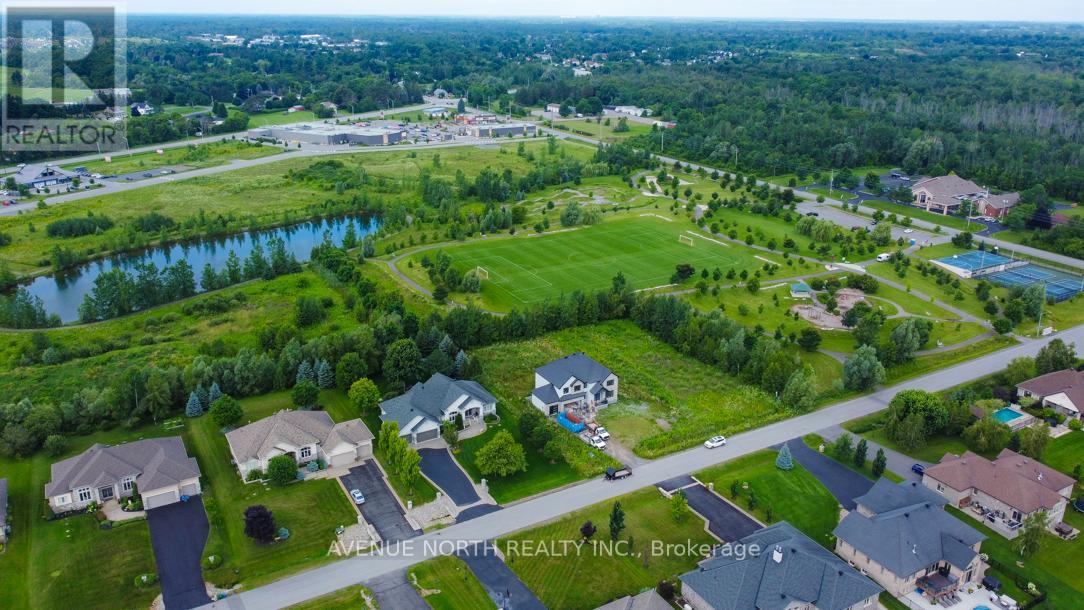

































MLS®: X11884811
上市天数: 58天
产权:
类型: Residential
社区:
卧室: +
洗手间:
停车位:
建筑日期:
经纪公司: AVENUE NORTH REALTY INC.
价格:$ 474,900
预约看房 22



































MLS®: X11884811
上市天数: 58天
产权:
类型: Residential
社区:
卧室: +
洗手间:
停车位:
建筑日期:
价格:$ 474,900
预约看房 22



丁剑来自山东,始终如一用山东人特有的忠诚和热情服务每一位客户,努力做渥太华最忠诚的地产经纪。

613-986-8608
[email protected]
Dingjian817

丁剑来自山东,始终如一用山东人特有的忠诚和热情服务每一位客户,努力做渥太华最忠诚的地产经纪。

613-986-8608
[email protected]
Dingjian817
| General Description | |
|---|---|
| MLS® | X11884811 |
| Lot Size | 99.9 x 215 Acre ; 0|under 1/2 acre |
| Zoning Description | Residential |
| Interior Features | |
|---|---|
| Construction Style | |
| Total Stories | |
| Total Bedrooms | |
| Total Bathrooms | |
| Full Bathrooms | 0 |
| Half Bathrooms | |
| Basement Type | |
| Basement Development | |
| Included Appliances | |
| Rooms |
|---|
| Exterior/Construction | |
|---|---|
| Constuction Date | |
| Exterior Finish | |
| Foundation Type | |
| Utility Information | |
|---|---|
| Heating Type | |
| Heating Fuel | |
| Cooling Type | |
| Water Supply | |
| Sewer Type | |
| Total Fireplace | |
PERFECT LOCATION! Welcome to Greely's family-friendly community, nestled in the lakefront neighborhood of Water's Edge.This area offers the perfect blend of city amenities and open country spaces. This 0.49-acre lot with no rear neighbors.Provides easy access to shopping, tennis courts, parkland, golf courses, and a private lake with a beach. Located just minutes from the airport and the soon-to-open Bowesville LRT, and only 30 minutes from downtown, convenience is at your doorstep. Start building your dream home right away on this prime land. A 4-bedroom bungalow floor plan, complete with septic design and grading, has already been designed saving you $35,000-$40,000 and months of planning time. The bungalow design is approved by the city of Ottawa, pay the fee to City and get the approval and start building. Alternatively,create and build your own custom dream home. Just minutes away from Findlay Creek, the casino, the airport, and the villages of Greely and Manotick. **** EXTRAS **** Please note that association fee is approximately $255/annually. As well, buyer must work with design center to have their build plans approved. (id:19004)
This REALTOR.ca listing content is owned and licensed by REALTOR® members of The Canadian Real Estate Association.
安居在渥京
长按二维码
关注安居在渥京
公众号ID:安居在渥京

安居在渥京
长按二维码
关注安居在渥京
公众号ID:安居在渥京
