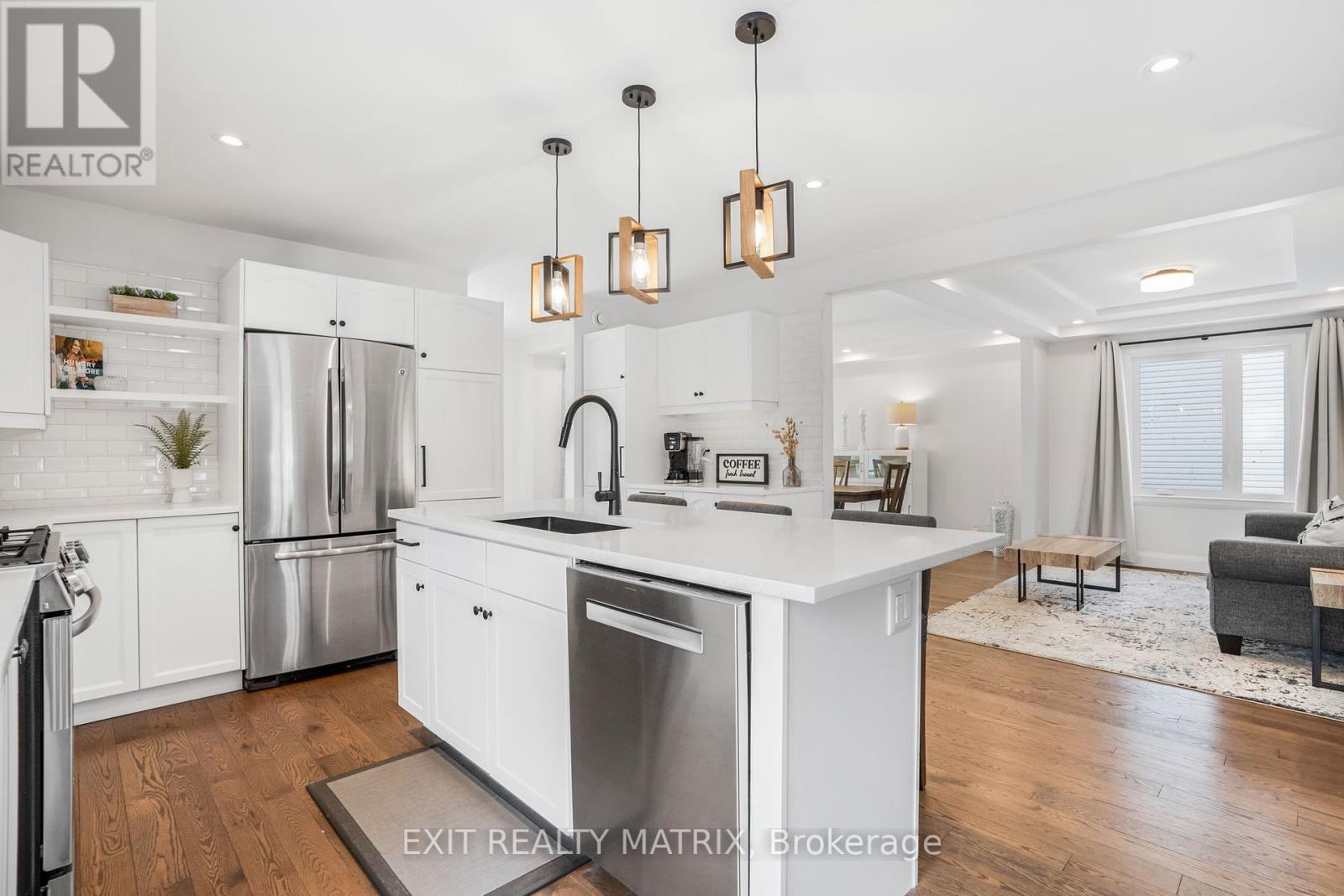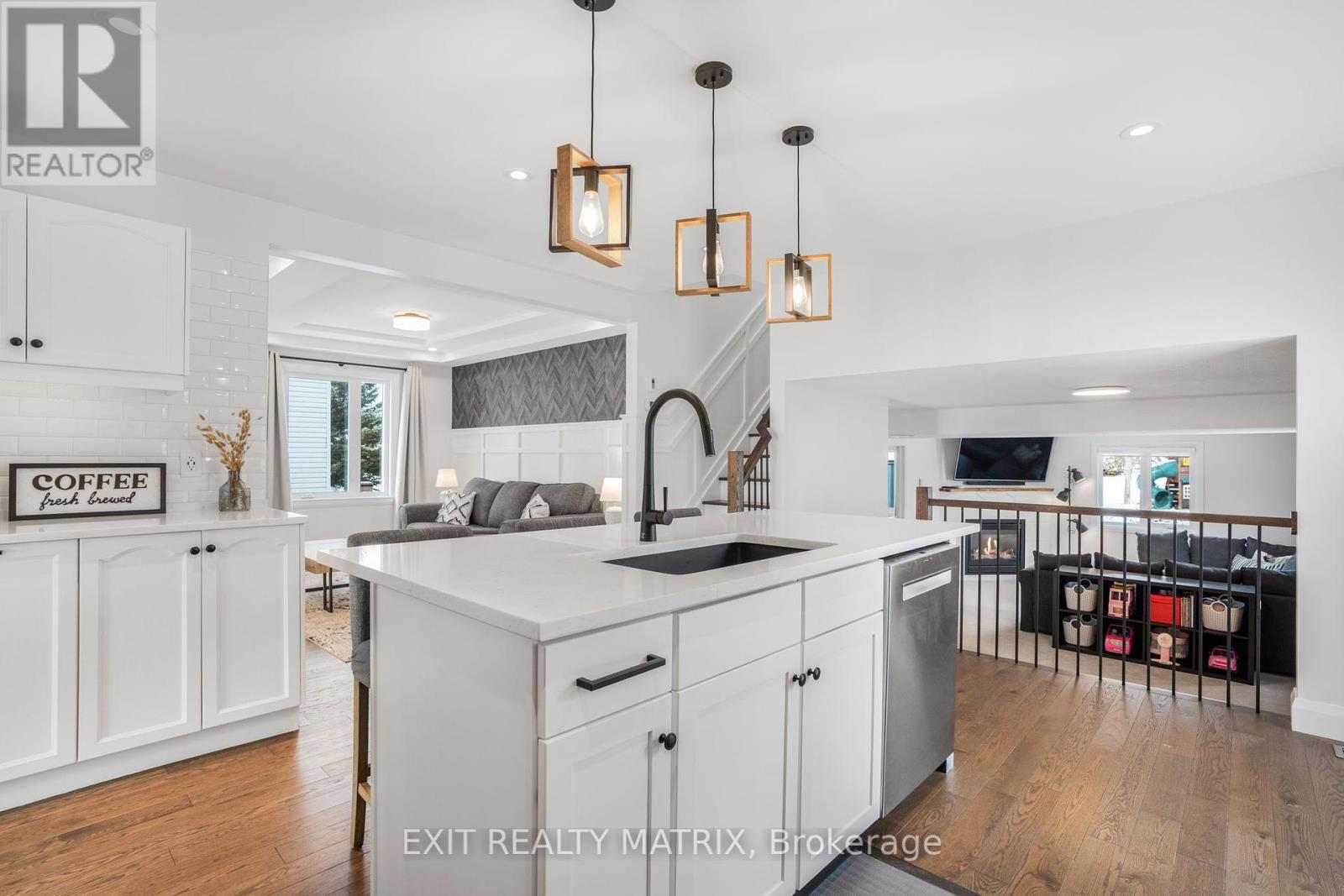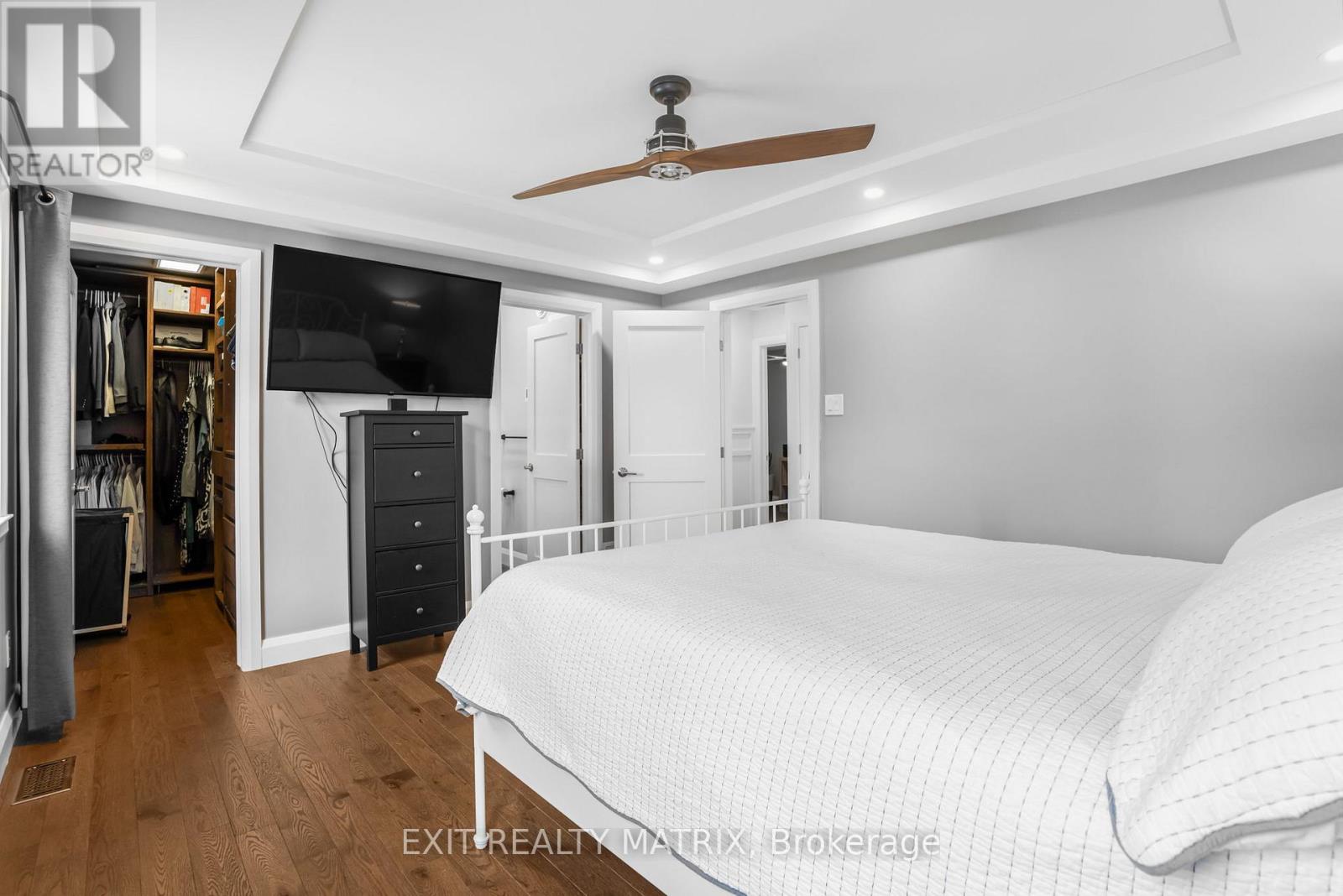




































MLS®: X11883256
上市天数: 21天
产权: Freehold
类型: RV1 House , Detached
社区:
卧室: 4+
洗手间: 3
停车位: 4
建筑日期:
经纪公司: EXIT REALTY MATRIX|EXIT REALTY MATRIX|
价格:$ 849,900
预约看房 19






































MLS®: X11883256
上市天数: 21天
产权: Freehold
类型: RV1 House , Detached
社区:
卧室: 4+
洗手间: 3
停车位: 4
建筑日期:
价格:$ 849,900
预约看房 19



丁剑来自山东,始终如一用山东人特有的忠诚和热情服务每一位客户,努力做渥太华最忠诚的地产经纪。

613-986-8608
[email protected]
Dingjian817

丁剑来自山东,始终如一用山东人特有的忠诚和热情服务每一位客户,努力做渥太华最忠诚的地产经纪。

613-986-8608
[email protected]
Dingjian817
| General Description | |
|---|---|
| MLS® | X11883256 |
| Lot Size | 80.12 x 193.57 FT |
| Zoning Description | RV1 |
| Interior Features | |
|---|---|
| Construction Style | Detached |
| Total Stories | 1 |
| Total Bedrooms | 4 |
| Total Bathrooms | 3 |
| Full Bathrooms | 3 |
| Half Bathrooms | |
| Basement Type | Full (Unfinished) |
| Basement Development | Unfinished |
| Included Appliances | Blinds, Dishwasher, Dryer, Microwave, Refrigerator, Stove, Washer |
| Rooms | ||
|---|---|---|
| Bathroom | Main level | 3.8 m x 3.5 m |
| Bedroom | Main level | 3.8 m x 3.5 m |
| Family room | Main level | 4.5 m x 7.1 m |
| Kitchen | Main level | 4.6 m x 4.9 m |
| Living room | Main level | 3.8 m x 2.9 m |
| Dining room | Main level | 3.8 m x 4.1 m |
| Foyer | Main level | 4.6 m x 1.8 m |
| Bedroom 2 | Second level | 3.5 m x 2.9 m |
| Bathroom | Second level | 2.8 m x 1.2 m |
| Primary Bedroom | Second level | 3.5 m x 4.1 m |
| Bathroom | Second level | 2.3 m x 2.2 m |
| Bedroom 3 | Second level | 2.8 m x 3.6 m |
| Exterior/Construction | |
|---|---|
| Constuction Date | |
| Exterior Finish | Brick, Vinyl siding |
| Foundation Type | Concrete |
| Utility Information | |
|---|---|
| Heating Type | Forced air |
| Heating Fuel | Natural gas |
| Cooling Type | Central air conditioning |
| Water Supply | Municipal water |
| Sewer Type | Septic System |
| Total Fireplace | 1 |
This beautifully updated home is a must-see! Boasting nearly $140,000 in upgrades over the past two years, this property offers modern luxury and timeless charm. Step inside to a bright, open-concept layout with seamless flow between the living and dining areas, perfect for entertaining. The chef's kitchen is a true showstopper, featuring a sit-at island, sleek finishes, and patio doors leading to the backyard. Relax in the cozy family room, complete with a fireplace, ideal for unwinding after a long day. The main floor also includes a spacious bedroom and full bathroom, perfect for guests or a home office. Upstairs, you'll find three additional bedrooms, including a luxurious primary suite with a walk-in closet and a beautifully appointed ensuite. The partly fenced backyard is a private oasis, offering ample space for kids to play, family gatherings, or relaxing in the above ground pool! This home is perfect for a growing family looking for comfort, style, and functionality. Don't miss this opportunity schedule your showing today! **** EXTRAS **** Renovations: Front Door, Some windows, Refreshed kitchen cabinets with quartz countertops, Painting, New interlock, back deck, front porch- Garage doors, Lighting, Heated floors in the upstairs bathrooms. (id:19004)
This REALTOR.ca listing content is owned and licensed by REALTOR® members of The Canadian Real Estate Association.
安居在渥京
长按二维码
关注安居在渥京
公众号ID:安居在渥京

安居在渥京
长按二维码
关注安居在渥京
公众号ID:安居在渥京
