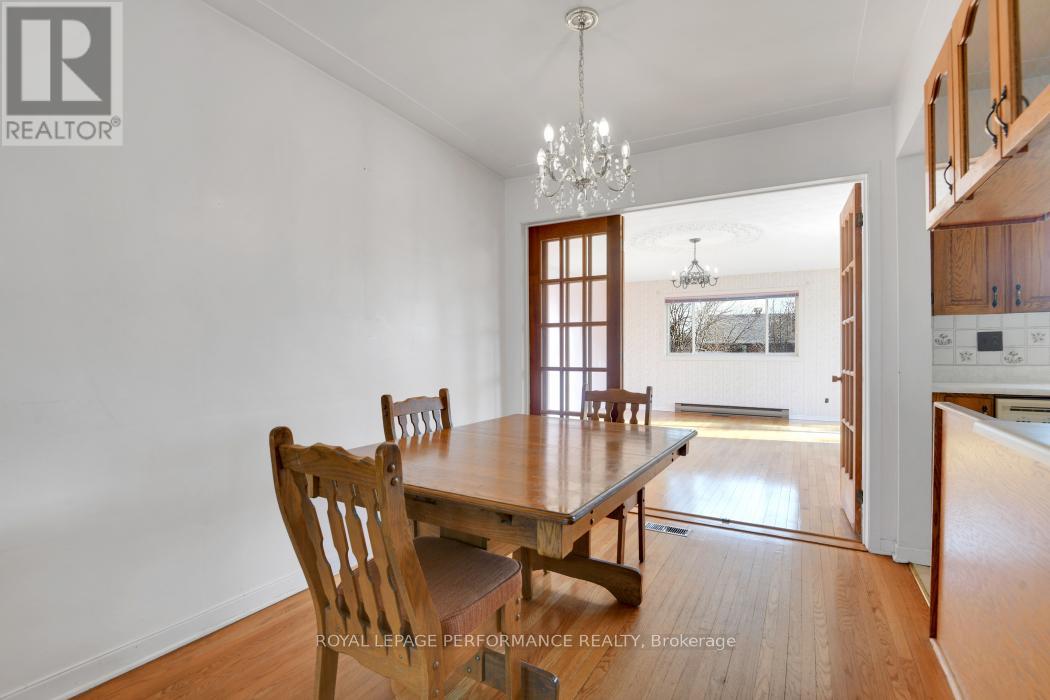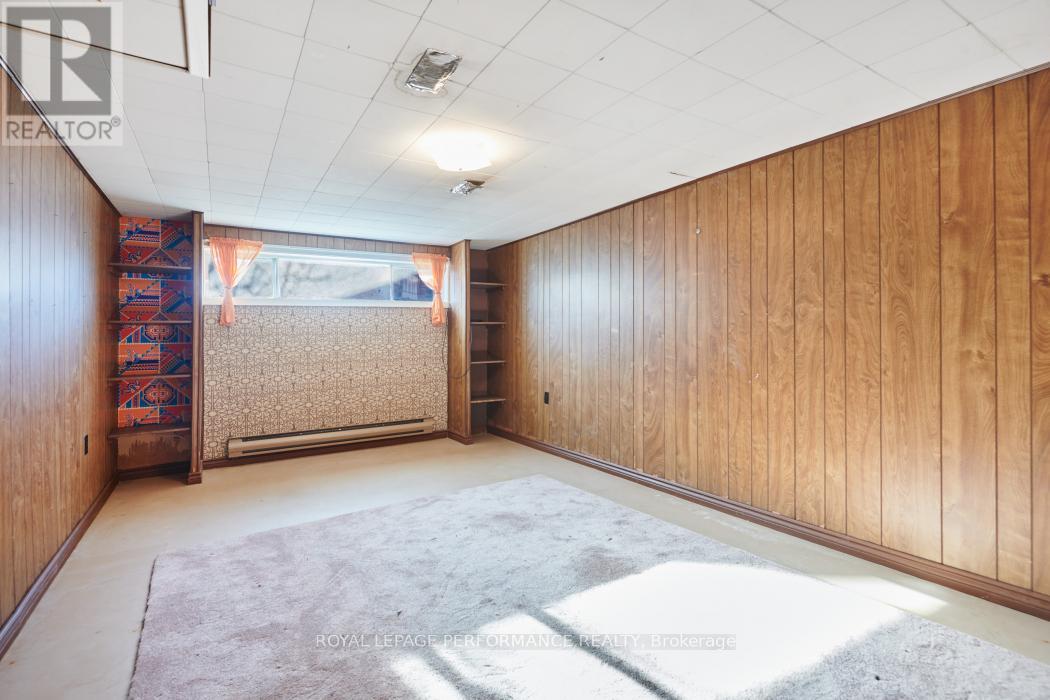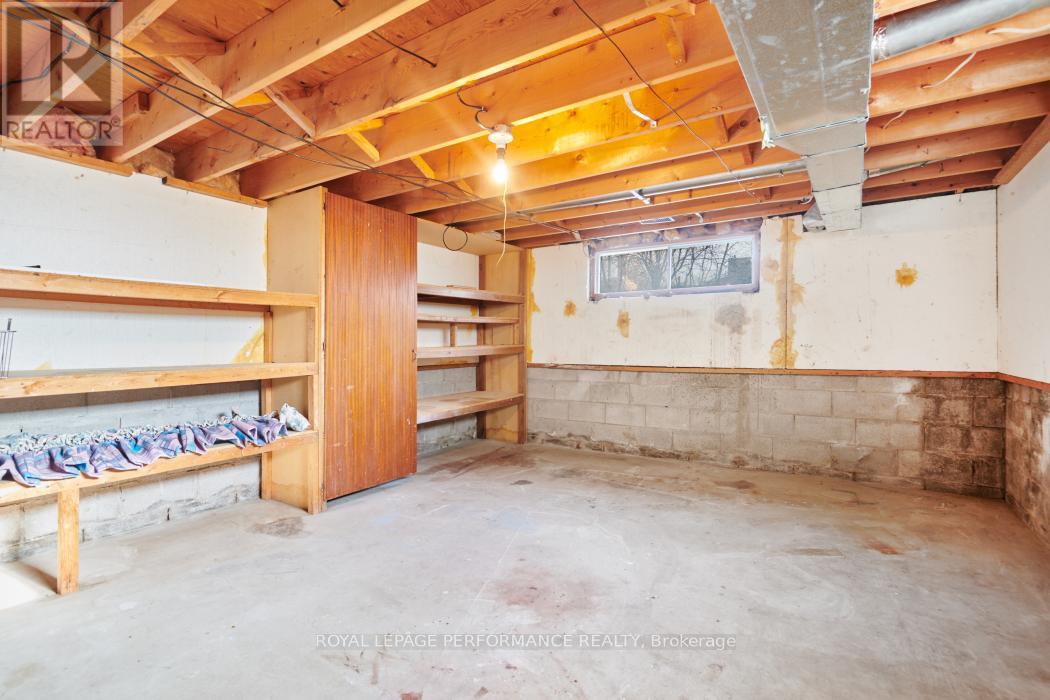

























MLS®: X11882767
上市天数: 21天
产权: Freehold
类型: R-10 House , Detached
社区:
卧室: 3+1
洗手间: 2
停车位: 5
建筑日期:
经纪公司: ROYAL LEPAGE PERFORMANCE REALTY|ROYAL LEPAGE PERFORMANCE REALTY|
价格:$ 624,900
预约看房 27



























MLS®: X11882767
上市天数: 21天
产权: Freehold
类型: R-10 House , Detached
社区:
卧室: 3+1
洗手间: 2
停车位: 5
建筑日期:
价格:$ 624,900
预约看房 27



丁剑来自山东,始终如一用山东人特有的忠诚和热情服务每一位客户,努力做渥太华最忠诚的地产经纪。

613-986-8608
[email protected]
Dingjian817

丁剑来自山东,始终如一用山东人特有的忠诚和热情服务每一位客户,努力做渥太华最忠诚的地产经纪。

613-986-8608
[email protected]
Dingjian817
| General Description | |
|---|---|
| MLS® | X11882767 |
| Lot Size | 2 x 28 M ; PIE |
| Zoning Description | R-10 |
| Interior Features | |
|---|---|
| Construction Style | Detached |
| Total Stories | 1 |
| Total Bedrooms | 4 |
| Total Bathrooms | 2 |
| Full Bathrooms | 2 |
| Half Bathrooms | |
| Basement Type | N/A (Partially finished) |
| Basement Development | Partially finished |
| Included Appliances | Water Heater, Dishwasher, Stove |
| Rooms | ||
|---|---|---|
| Bathroom | Main level | Measurements not available |
| Bedroom 3 | Main level | 2.9 m x 3.1 m |
| Bedroom 2 | Main level | 3 m x 2.7 m |
| Bedroom | Main level | 3.2 m x 3.2 m |
| Living room | Main level | 4.5 m x 3.4 m |
| Dining room | Main level | 2.9 m x 2.5 m |
| Family room | Main level | 5.7 m x 4.5 m |
| Kitchen | Main level | 3.36 m x 2.51 m |
| Workshop | Lower level | 4.9 m x 4.3 m |
| Recreational, Games room | Lower level | 5.5 m x 3.3 m |
| Bedroom | Lower level | 3.9 m x 3.2 m |
| Exterior/Construction | |
|---|---|
| Constuction Date | |
| Exterior Finish | Brick Facing, Vinyl siding |
| Foundation Type | Block, Concrete |
| Utility Information | |
|---|---|
| Heating Type | Forced air |
| Heating Fuel | Natural gas |
| Cooling Type | Central air conditioning |
| Water Supply | Municipal water |
| Sewer Type | Sanitary sewer |
| Total Fireplace | 1 |
Charming Bungalow with Endless Potential. Nestled on a quiet, tree-lined street in Elmvale Acres, this three-plus-one-bedroom bungalow sits on a spacious pie-shaped lot, offering plenty of room for creativity and transformation. The main floor features bright, generously sized bedrooms and a rare family room extension, providing an additional living space.The partly finished basement, which includes the extension, offers significant flexibility. Its ideal for creating a basement apartment or in-law suite, with the potential for a private entrance, extra bedrooms, or a recreation area.The location combines suburban charm with urban convenience, just minutes from the Ottawa General Hospital and the Trainyards Shopping Centre, ensuring proximity to essential services, shopping, and dining. Parks, schools, and transit are also nearby, adding to the property's appeal.This home presents a fantastic opportunity to reimagine its layout and maximize its potential, both inside and out. Inspection report available on request. Offered AS IS. 48 hour irrevocable on all offers, Home Inspection report available. **** EXTRAS **** Lower level has: furnace room is 5.8 m X 3.5m, 3 pc bath with shower (id:19004)
This REALTOR.ca listing content is owned and licensed by REALTOR® members of The Canadian Real Estate Association.
安居在渥京
长按二维码
关注安居在渥京
公众号ID:安居在渥京

安居在渥京
长按二维码
关注安居在渥京
公众号ID:安居在渥京
