



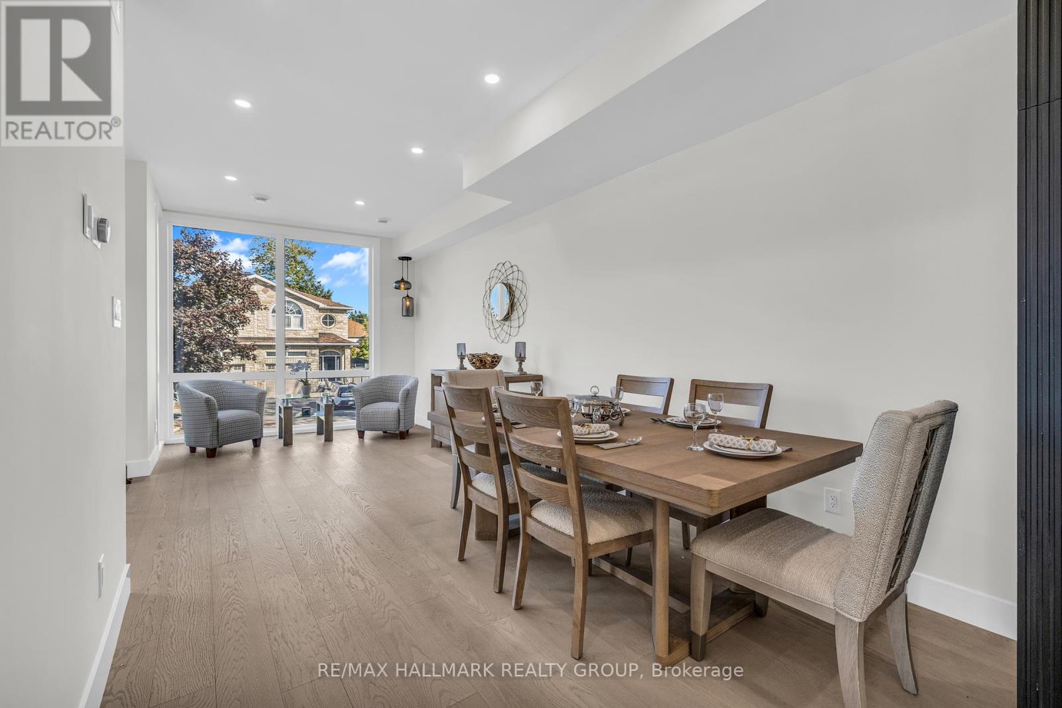



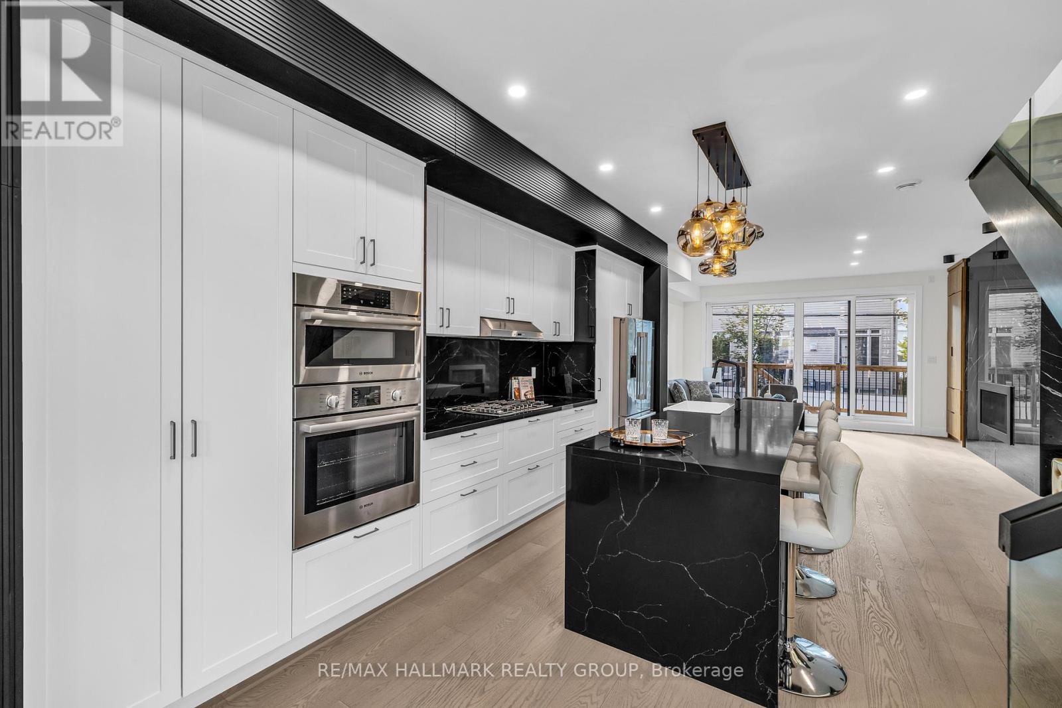



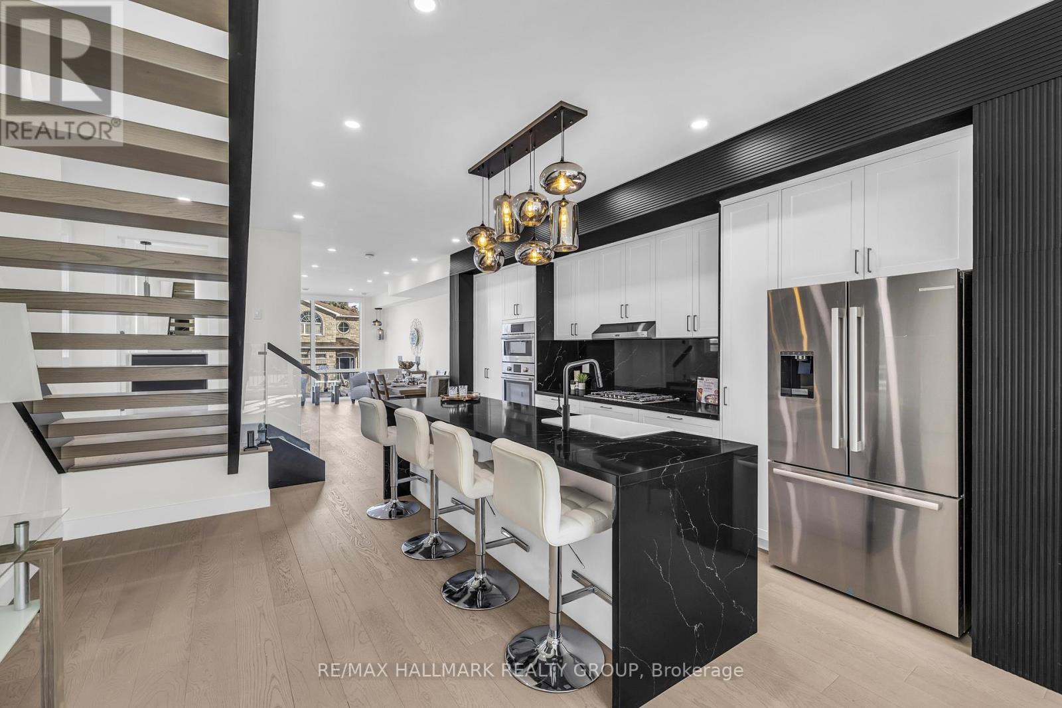














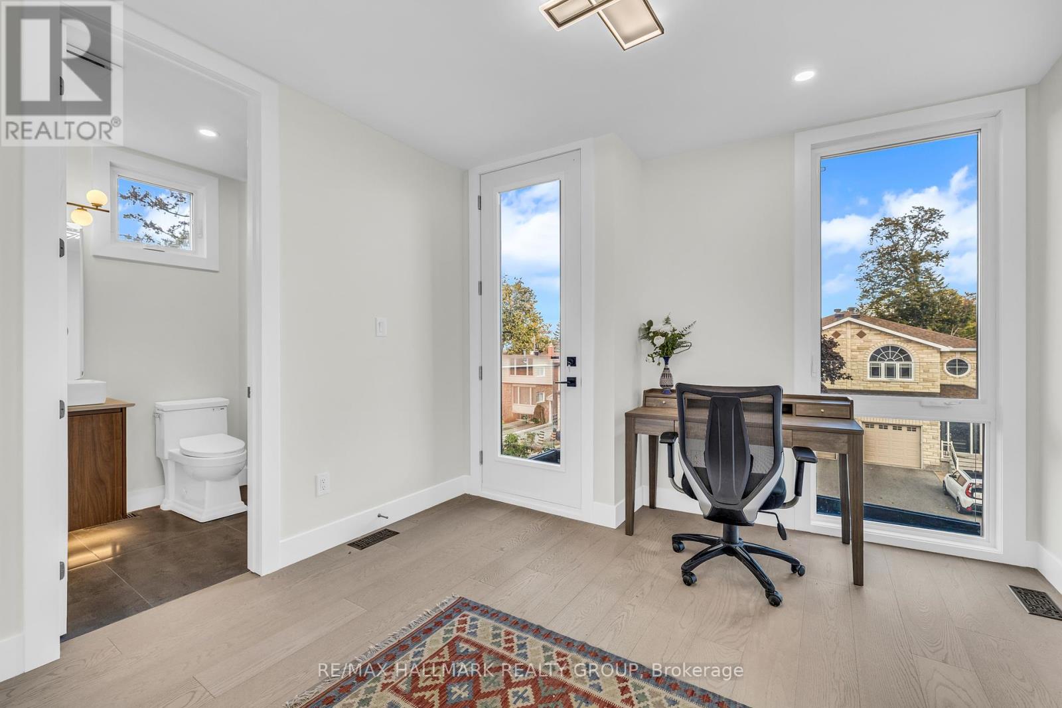

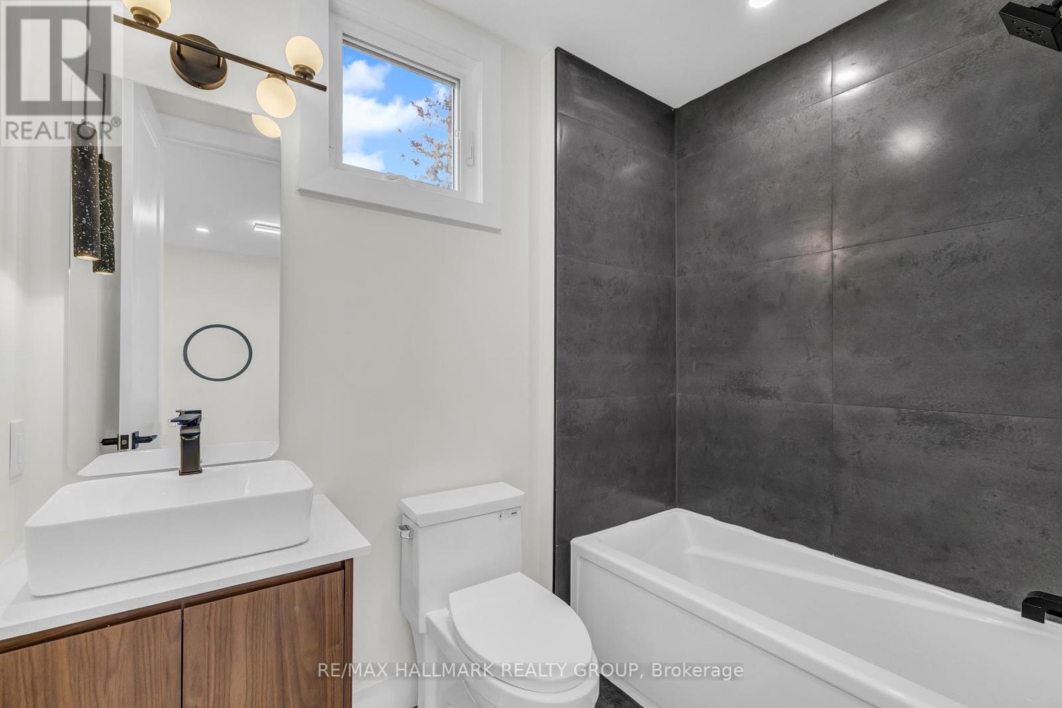










MLS®: X11881483
上市天数: 63天
产权: Freehold
类型: Residential House , Semi-detached
社区:
卧室: 3+1
洗手间: 4
停车位: 2
建筑日期:
经纪公司: RE/MAX HALLMARK REALTY GROUP|RE/MAX HALLMARK REALTY GROUP|
价格:$ 1,200,000
预约看房 49









































MLS®: X11881483
上市天数: 63天
产权: Freehold
类型: Residential House , Semi-detached
社区:
卧室: 3+1
洗手间: 4
停车位: 2
建筑日期:
价格:$ 1,200,000
预约看房 49



丁剑来自山东,始终如一用山东人特有的忠诚和热情服务每一位客户,努力做渥太华最忠诚的地产经纪。

613-986-8608
[email protected]
Dingjian817

丁剑来自山东,始终如一用山东人特有的忠诚和热情服务每一位客户,努力做渥太华最忠诚的地产经纪。

613-986-8608
[email protected]
Dingjian817
| General Description | |
|---|---|
| MLS® | X11881483 |
| Lot Size | 22.41 x 100 FT ; 0 |
| Zoning Description | Residential |
| Interior Features | |
|---|---|
| Construction Style | Semi-detached |
| Total Stories | 2 |
| Total Bedrooms | 4 |
| Total Bathrooms | 4 |
| Full Bathrooms | 3 |
| Half Bathrooms | 1 |
| Basement Type | Full (Finished) |
| Basement Development | Finished |
| Included Appliances | Garage door opener remote(s) |
| Rooms | ||
|---|---|---|
| Bathroom | Main level | 1.9 m x 1.72 m |
| Dining room | Main level | 2.94 m x 2.61 m |
| Living room | Main level | 4.11 m x 3.3 m |
| Family room | Main level | 4.92 m x 4.29 m |
| Kitchen | Main level | 6.04 m x 4.87 m |
| Bathroom | Second level | 2.36 m x 1.57 m |
| Bathroom | Second level | 3.17 m x 2.23 m |
| Bedroom | Second level | 3.58 m x 3.32 m |
| Primary Bedroom | Second level | 5 m x 3.47 m |
| Bathroom | Second level | 1.8 m x 2.18 m |
| Bedroom | Second level | 3.02 m x 2.99 m |
| Exterior/Construction | |
|---|---|
| Constuction Date | |
| Exterior Finish | Stucco, Stone |
| Foundation Type | Concrete |
| Utility Information | |
|---|---|
| Heating Type | Forced air |
| Heating Fuel | Natural gas |
| Cooling Type | Central air conditioning, Air exchanger |
| Water Supply | Municipal water |
| Sewer Type | Sanitary sewer |
| Total Fireplace | 1 |
Brand-new semi-detached home, covered by a Tarion warranty,includes a legal secondary unit ideal for rental income or multigenerational living. The home features high ceilings & stunning floor-to-ceiling windows. At the heart of the home is a chef-inspired kitchen, boasting custom cabinetry, premium finishes with an exquisite waterfall island with seating. Open-concept main floor is highlighted by elegant lighting & hardwd flring throughout. The livrm showcases a striking floor-to-ceiling marble accent wall with a gas FP. A modern glass staircase leads to the Mdrm features a luxurious ens. with a Roman tub, along with walk-in closets featuring built-in cabinets & drawers. A spacious 2nd bdrm with its own ens., an additional generously sized bedroom & a full bath complete this level. Fully finished lower level includes a kitchen, bedroom, fbth& Laundry. Just 10 minutes from downtown & steps from the LRT line. Two hydro meters, one for each unit. (id:19004)
This REALTOR.ca listing content is owned and licensed by REALTOR® members of The Canadian Real Estate Association.
安居在渥京
长按二维码
关注安居在渥京
公众号ID:安居在渥京

安居在渥京
长按二维码
关注安居在渥京
公众号ID:安居在渥京
