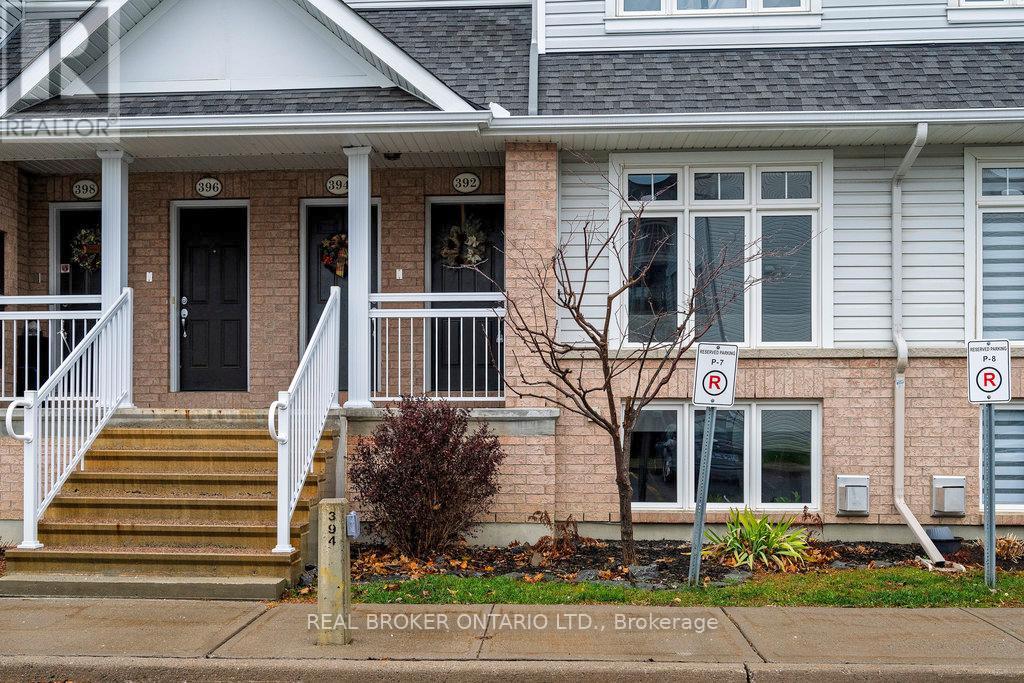



































MLS®: X11821261
上市天数: 64天
产权: Condominium/Strata
类型: N/A Row / Townhouse
社区:
卧室: +2
洗手间: 2
停车位: 1
建筑日期:
经纪公司: REAL BROKER ONTARIO LTD.
价格:$ 429,900
预约看房 35





































MLS®: X11821261
上市天数: 64天
产权: Condominium/Strata
类型: N/A Row / Townhouse
社区:
卧室: +2
洗手间: 2
停车位: 1
建筑日期:
价格:$ 429,900
预约看房 35



丁剑来自山东,始终如一用山东人特有的忠诚和热情服务每一位客户,努力做渥太华最忠诚的地产经纪。

613-986-8608
[email protected]
Dingjian817

丁剑来自山东,始终如一用山东人特有的忠诚和热情服务每一位客户,努力做渥太华最忠诚的地产经纪。

613-986-8608
[email protected]
Dingjian817
| General Description | |
|---|---|
| MLS® | X11821261 |
| Lot Size | |
| Zoning Description | N/A |
| Interior Features | |
|---|---|
| Construction Style | |
| Total Stories | |
| Total Bedrooms | 2 |
| Total Bathrooms | 2 |
| Full Bathrooms | 1 |
| Half Bathrooms | 1 |
| Basement Type | Full (Finished) |
| Basement Development | Finished |
| Included Appliances | Dryer, Hood Fan, Refrigerator, Stove, Washer, Window Coverings |
| Rooms | ||
|---|---|---|
| Laundry room | Main level | 2 m x 1.5 m |
| Family room | Lower level | 4.14 m x 3.12 m |
| Utility room | Lower level | 2.99 m x 1.58 m |
| Primary Bedroom | Lower level | 4.65 m x 2.97 m |
| Other | Lower level | 1.45 m x 1.29 m |
| Bathroom | Lower level | 2.97 m x 2.89 m |
| Bedroom | Lower level | 3.49 m x 2.68 m |
| Foyer | Main level | 1.6 m x 1.38 m |
| Living room | Main level | 6.8 m x 5.15 m |
| Kitchen | Main level | 2.82 m x 2.82 m |
| Eating area | Main level | 3.03 m x 2.54 m |
| Bathroom | Main level | 2 m x 1.5 m |
| Exterior/Construction | |
|---|---|
| Constuction Date | |
| Exterior Finish | Brick, Vinyl siding |
| Foundation Type | Poured Concrete |
| Utility Information | |
|---|---|
| Heating Type | Forced air |
| Heating Fuel | Natural gas |
| Cooling Type | Central air conditioning |
| Water Supply | |
| Sewer Type | |
| Total Fireplace | 1 |
Welcome to this pristine 2-bedroom stack condominium, perfectly nestled in a tranquil section of Orleans. This home offers a perfect blend of modern convenience and serene living which is appealing to young professionals, first time home buyer and older adult looking to downsize. Step inside to discover a thoughtfully laid out interior bathed in natural light thanks to the large hi-lighter windows that connect the main floor to the lower level making the family room a real showstopper! The kitchen and its roomy eat-in area lead to the back deck overlooking the peaceful garden. Sip your coffee while listening to the birds singing. Situated near public transportation and scenic nature trails this home provide perfect balance of accessibility and escape. Weather you are commuting to work or unwinding in nature, this location has it all. **** EXTRAS **** Condo fees includes: Building insurance, caretaking, snow removal, lawn care, reserve fund allocation (id:19004)
This REALTOR.ca listing content is owned and licensed by REALTOR® members of The Canadian Real Estate Association.
安居在渥京
长按二维码
关注安居在渥京
公众号ID:安居在渥京

安居在渥京
长按二维码
关注安居在渥京
公众号ID:安居在渥京
