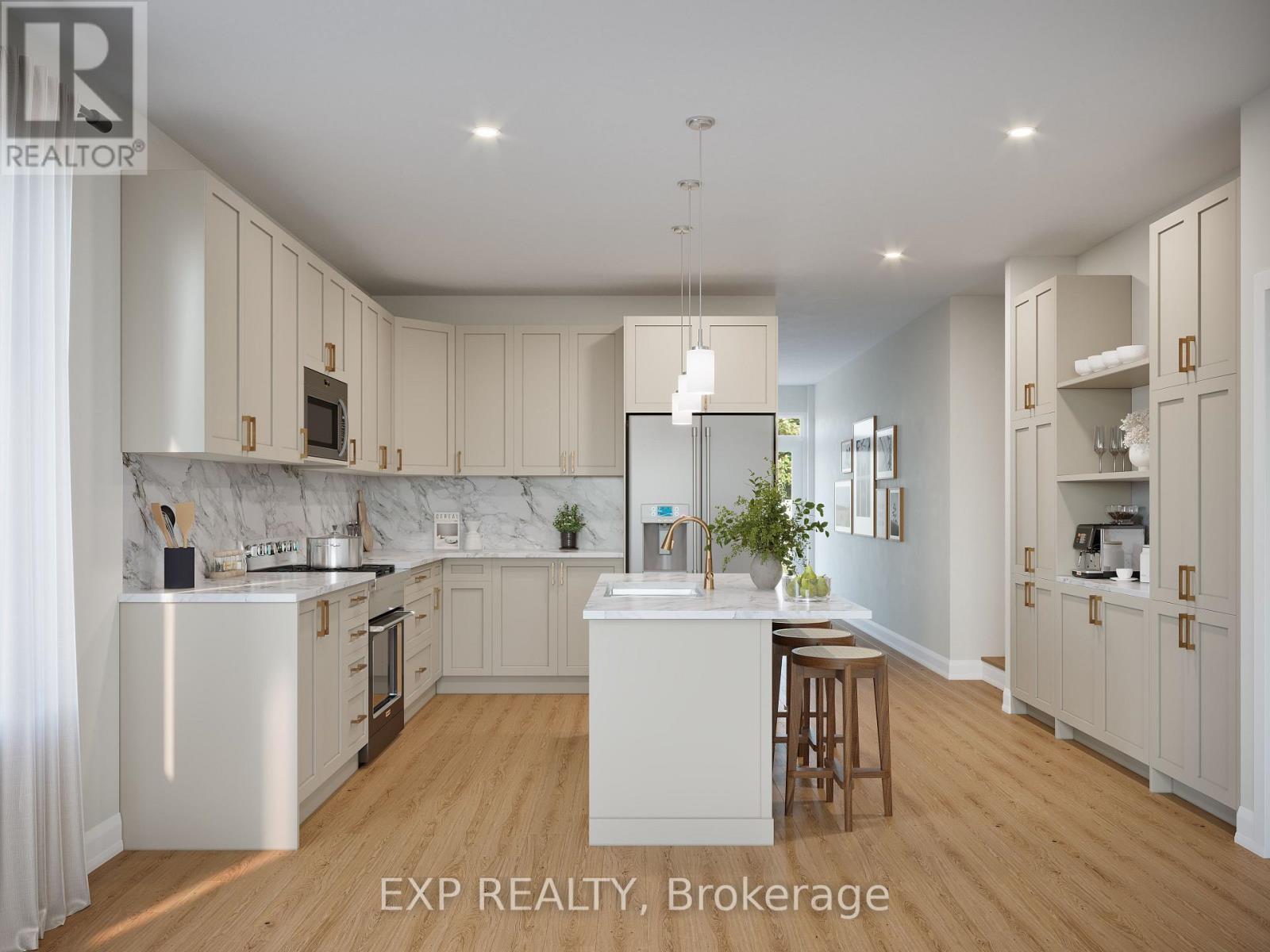




MLS®: X11439175
上市天数: 28天
产权: Freehold
类型: Residential House , Semi-detached
社区:
卧室: 3+
洗手间: 2
停车位: 2
建筑日期:
经纪公司: EXP REALTY|EXP REALTY|
价格:$ 664,150
预约看房 30






MLS®: X11439175
上市天数: 28天
产权: Freehold
类型: Residential House , Semi-detached
社区:
卧室: 3+
洗手间: 2
停车位: 2
建筑日期:
价格:$ 664,150
预约看房 30



丁剑来自山东,始终如一用山东人特有的忠诚和热情服务每一位客户,努力做渥太华最忠诚的地产经纪。

613-986-8608
[email protected]
Dingjian817

丁剑来自山东,始终如一用山东人特有的忠诚和热情服务每一位客户,努力做渥太华最忠诚的地产经纪。

613-986-8608
[email protected]
Dingjian817
| General Description | |
|---|---|
| MLS® | X11439175 |
| Lot Size | 31.9 x 105 FT ; 0 |
| Zoning Description | Residential |
| Interior Features | |
|---|---|
| Construction Style | Semi-detached |
| Total Stories | 1 |
| Total Bedrooms | 3 |
| Total Bathrooms | 2 |
| Full Bathrooms | 2 |
| Half Bathrooms | |
| Basement Type | Full (Unfinished) |
| Basement Development | Unfinished |
| Included Appliances | |
| Rooms | ||
|---|---|---|
| Other | Main level | Measurements not available |
| Bathroom | Main level | Measurements not available |
| Primary Bedroom | Main level | 3.81 m x 3.58 m |
| Mud room | Main level | Measurements not available |
| Bathroom | Main level | Measurements not available |
| Dining room | Main level | 5.02 m x 2.74 m |
| Living room | Main level | 4.01 m x 3.81 m |
| Kitchen | Main level | 4.06 m x 3.65 m |
| Foyer | Main level | Measurements not available |
| Bedroom | Main level | 3.42 m x 2.74 m |
| Recreational, Games room | Lower level | 5.43 m x 3.65 m |
| Bedroom | Lower level | 3.35 m x 3.27 m |
| Exterior/Construction | |
|---|---|
| Constuction Date | |
| Exterior Finish | Stone, Vinyl siding |
| Foundation Type | Concrete |
| Utility Information | |
|---|---|
| Heating Type | Forced air |
| Heating Fuel | Natural gas |
| Cooling Type | Central air conditioning |
| Water Supply | Municipal water |
| Sewer Type | Sanitary sewer |
| Total Fireplace | 1 |
Welcome to your dream home, where modern elegance meets functional living - The Brady model by Patten Homes. This stunning property features an Entertainer's Kitchen complete with a full pantry wall and a cozy coffee station, perfect for whipping up culinary delights or enjoying your morning brew. Step outside to the Inviting Front Porch, an ideal spot for relaxing with friends or family. The main floor boasts a convenient laundry room, making chores a breeze. You'll appreciate the beautiful hardwood and tile flooring throughout, adding a touch of sophistication to every room. For added versatility, there is the finished lower level, which includes a spacious bedroom, a well-appointed bathroom, and a welcoming rec room perfect for guests or family gatherings. Customize your new home with a range of high-quality finishes and upgrades. (id:19004)
This REALTOR.ca listing content is owned and licensed by REALTOR® members of The Canadian Real Estate Association.
安居在渥京
长按二维码
关注安居在渥京
公众号ID:安居在渥京

安居在渥京
长按二维码
关注安居在渥京
公众号ID:安居在渥京
