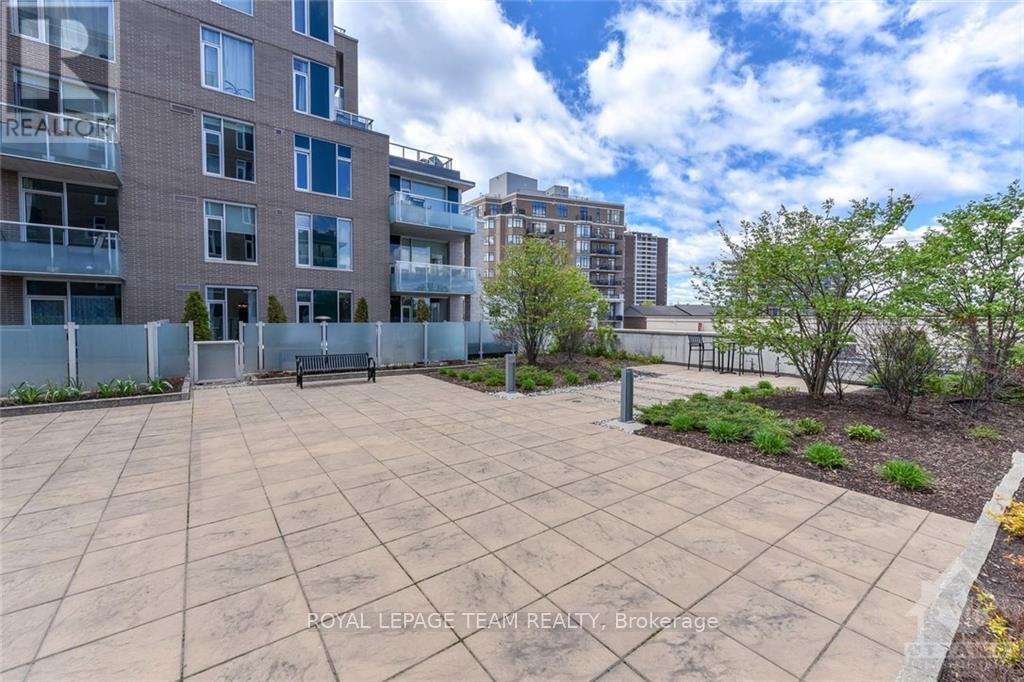
















MLS®: X10433165
上市天数: 74天
产权: Condominium/Strata
类型: Residential Apartment
社区:
卧室: 2+
洗手间: 2
停车位: 1
建筑日期:
经纪公司: ROYAL LEPAGE TEAM REALTY|ROYAL LEPAGE TEAM REALTY|
价格:$ 3,795(出租)
预约看房 37


















MLS®: X10433165
上市天数: 74天
产权: Condominium/Strata
类型: Residential Apartment
社区:
卧室: 2+
洗手间: 2
停车位: 1
建筑日期:
价格:$ 3,795
预约看房 37



丁剑来自山东,始终如一用山东人特有的忠诚和热情服务每一位客户,努力做渥太华最忠诚的地产经纪。

613-986-8608
[email protected]
Dingjian817

丁剑来自山东,始终如一用山东人特有的忠诚和热情服务每一位客户,努力做渥太华最忠诚的地产经纪。

613-986-8608
[email protected]
Dingjian817
| General Description | |
|---|---|
| MLS® | X10433165 |
| Lot Size | |
| Zoning Description | Residential |
| Interior Features | |
|---|---|
| Construction Style | |
| Total Stories | |
| Total Bedrooms | 2 |
| Total Bathrooms | 2 |
| Full Bathrooms | 2 |
| Half Bathrooms | |
| Basement Type | |
| Basement Development | |
| Included Appliances | Dishwasher, Dryer, Hood Fan, Microwave, Refrigerator, Stove, Washer |
| Rooms | ||
|---|---|---|
| Laundry room | Main level | Measurements not available |
| Bathroom | Main level | Measurements not available |
| Living room | Main level | 4.08 m x 3.75 m |
| Primary Bedroom | Main level | 3.73 m x 3.04 m |
| Bathroom | Main level | Measurements not available |
| Bedroom | Main level | 3.47 m x 2.94 m |
| Dining room | Main level | 5.89 m x 2.26 m |
| Kitchen | Main level | 4.41 m x 2.64 m |
| Foyer | Main level | Measurements not available |
| Other | Main level | 11.98 m x 4.26 m |
| Exterior/Construction | |
|---|---|
| Constuction Date | |
| Exterior Finish | Brick, Concrete |
| Foundation Type | |
| Utility Information | |
|---|---|
| Heating Type | Forced air |
| Heating Fuel | Natural gas |
| Cooling Type | Central air conditioning |
| Water Supply | Municipal water |
| Sewer Type | |
| Total Fireplace | |
Deposit: 8200, Flooring: Tile, One of Westboroâs best known addresses is home to an extraordinary opportunity: a 1207 sq ft unit (per builder plan) & SPRAWLING 700 sq ft terrace overlooking one of the cityâs most coveted neighbourhoods. This captivating corner unit features open concept living & dining areas with hardwood flooring, 9â ceilings & huge windows throughout. Chic & stylish kitchen with ample cabinetry topped with sparkling granite counters plus plenty of room for seating at large island. A generous master suite has dual closets & ensuite bathroom with oversized glass shower. Secondary bedroom is well-sized & bright. Outside, the terrace is the epitome of outdoor living: your personal paradise to dine, unwind, cook & even garden. All of this wrapped up in pet friendly Westboro Station offering a number of convenient amenities. Steps to fine dining, trendy boutiques, weekly farmerâs market, transit, future LRT & bike paths for green commuting!, Flooring: Hardwood (id:19004)
This REALTOR.ca listing content is owned and licensed by REALTOR® members of The Canadian Real Estate Association.
安居在渥京
长按二维码
关注安居在渥京
公众号ID:安居在渥京

安居在渥京
长按二维码
关注安居在渥京
公众号ID:安居在渥京
