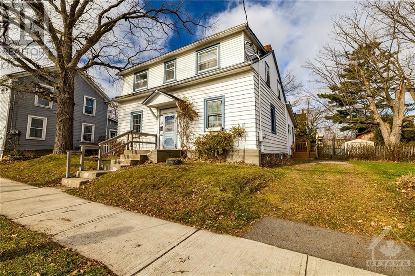
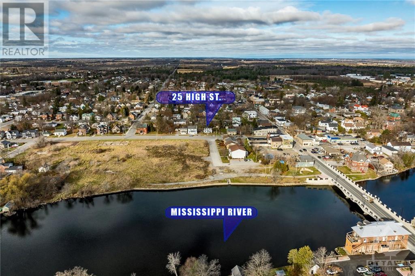
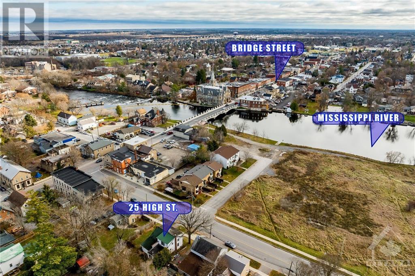
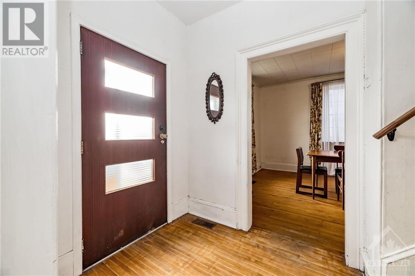
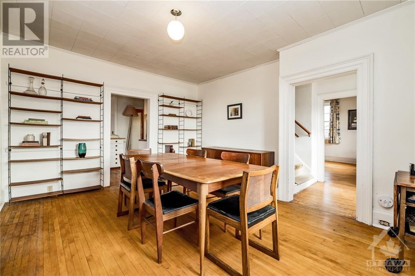
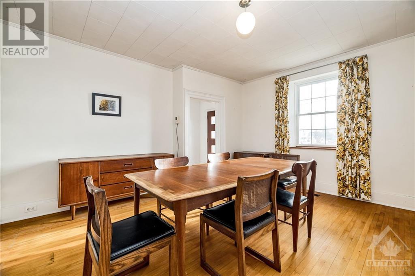
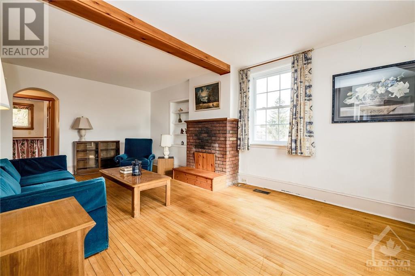
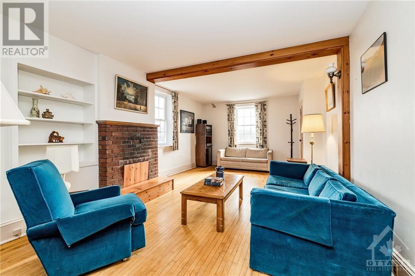
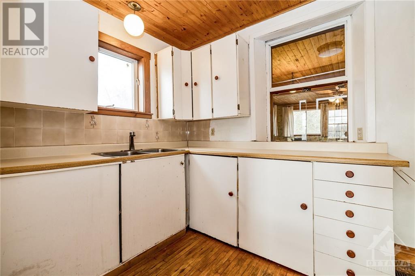
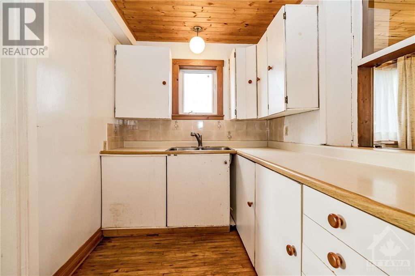
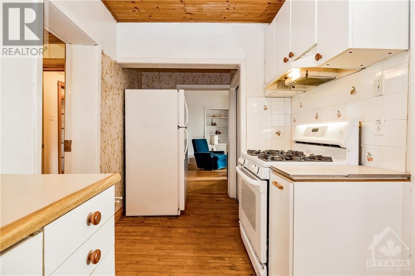
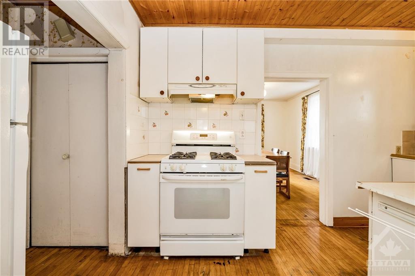
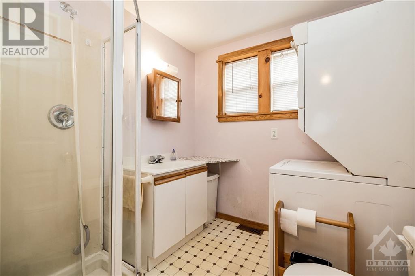
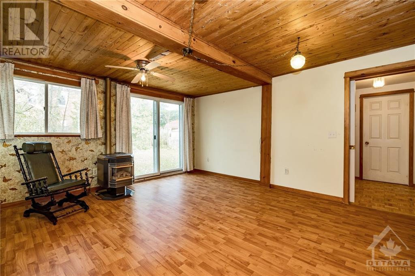
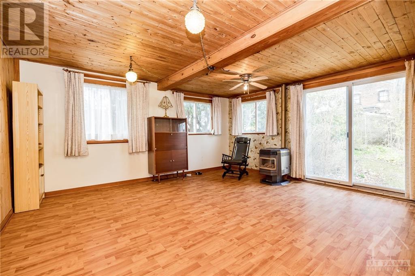
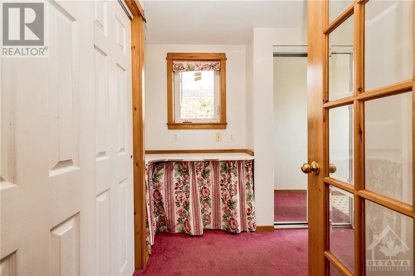
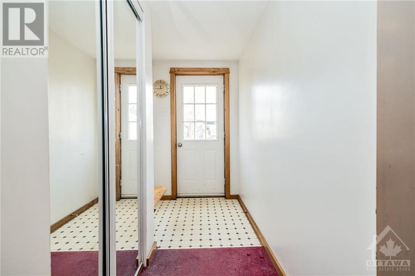
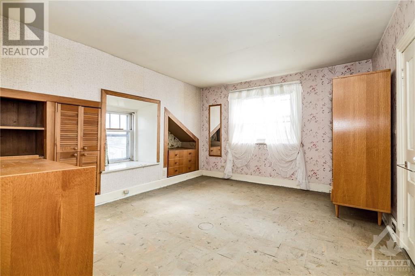
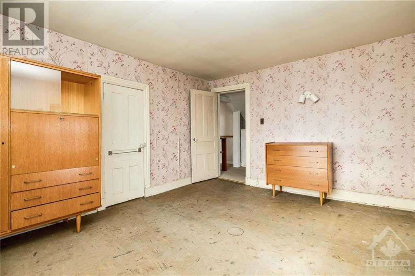
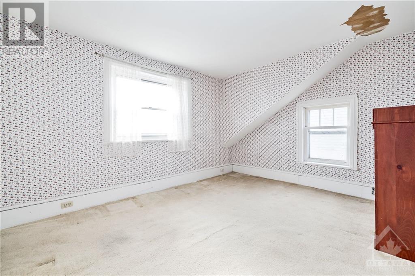
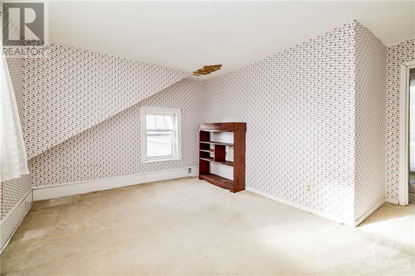
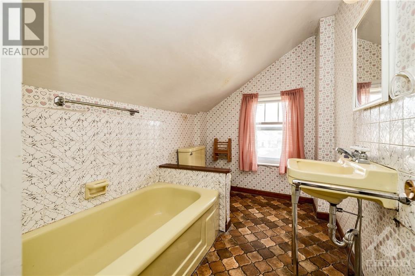
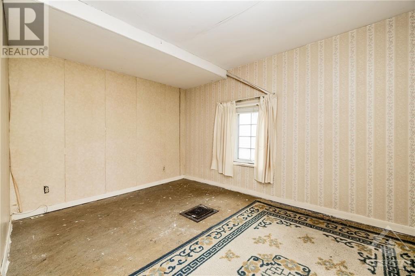
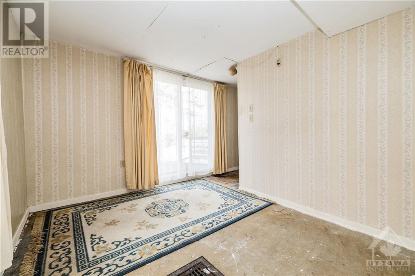
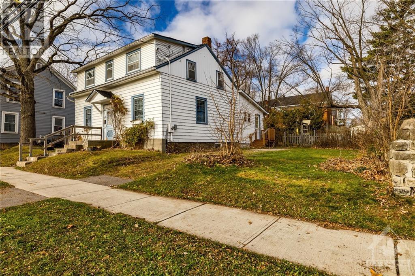
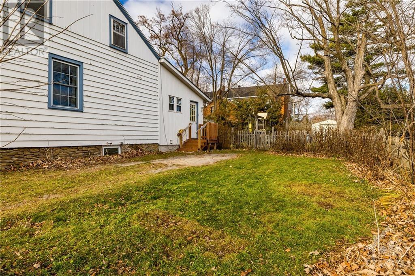
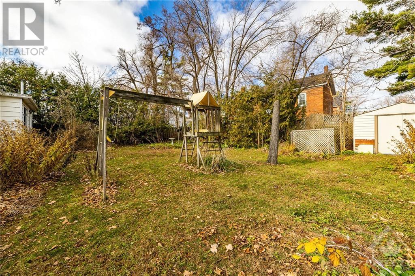
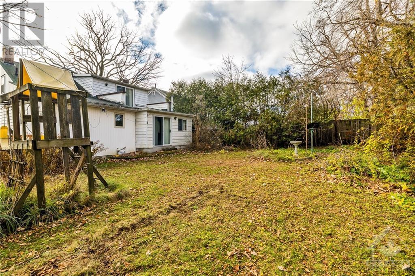
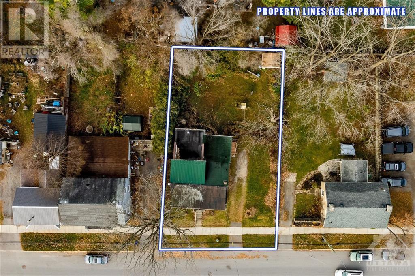
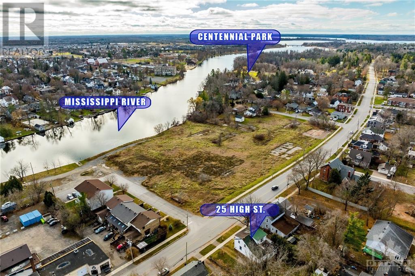
MLS®: 1420889
上市天数: 1天
产权: Freehold
类型: Residential House , Detached
社区: Carleton Place
卧室: 3+
洗手间: 2
停车位: 2
建筑日期: 1937
经纪公司: EXIT REALTY MATRIX
价格:$ 399,900
预约看房 5































MLS®: 1420889
上市天数: 1天
产权: Freehold
类型: Residential House , Detached
社区: Carleton Place
卧室: 3+
洗手间: 2
停车位: 2
建筑日期: 1937
价格:$ 399,900
预约看房 5



丁剑来自山东,始终如一用山东人特有的忠诚和热情服务每一位客户,努力做渥太华最忠诚的地产经纪。

613-986-8608
[email protected]
Dingjian817

丁剑来自山东,始终如一用山东人特有的忠诚和热情服务每一位客户,努力做渥太华最忠诚的地产经纪。

613-986-8608
[email protected]
Dingjian817
| General Description | |
|---|---|
| MLS® | 1420889 |
| Lot Size | 62.97 ft X 100 ft |
| Zoning Description | Residential |
| Interior Features | |
|---|---|
| Construction Style | Detached |
| Total Stories | 2 |
| Total Bedrooms | 3 |
| Total Bathrooms | 2 |
| Full Bathrooms | 2 |
| Half Bathrooms | |
| Basement Type | Crawl space (Unfinished) |
| Basement Development | Unfinished |
| Included Appliances | Refrigerator, Dryer, Stove, Washer |
| Rooms | ||
|---|---|---|
| Living room | Main level | 22'3" x 12'5" |
| Kitchen | Main level | 15'9" x 6'10" |
| Family room | Main level | 15'9" x 6'10" |
| 3pc Bathroom | Main level | 7'3" x 7'0" |
| Mud room | Main level | 14'2" x 4'8" |
| Dining room | Main level | 15'1" x 11'4" |
| Bedroom | Second level | 12'11" x 10'11" |
| Bedroom | Second level | 12'6" x 9'7" |
| Bedroom | Second level | 12'2" x 9'0" |
| Foyer | Main level | 6'0" x 5'5" |
| Exterior/Construction | |
|---|---|
| Constuction Date | 1937 |
| Exterior Finish | Siding |
| Foundation Type | Stone |
| Utility Information | |
|---|---|
| Heating Type | Forced air |
| Heating Fuel | Natural gas |
| Cooling Type | None |
| Water Supply | Municipal water |
| Sewer Type | Municipal sewage system |
| Total Fireplace | 2 |
Homes at this price point don't come up often on High St. Don't miss this opportunity to own your home on prestigious High St in the bustling town of Carleton Place! Sought-after downtown location is walking distance to all that Bridge St has to offer - local shopping, restaurants & the meandering Mississippi River! This charming 2-storey home offers the perfect canvas for your personal touch to turn this hidden gem into your dream home. The main floor offers a versatile layout w/generous principal rooms. The expansive LivingRm is the perfect place to cozy up beside the fireplace & make everlasting memories with your family. Sun-filled traditional DiningRm adjacent to cozy Kitchen awaiting your design style. Upstairs, the 2nd level offers 3 spacious Bedrooms - 2 overlooking the Mississippi River & third w/patio walkout doors. Your kids & pets are sure to love the rear yard, offering plenty of space to run & play! This property combines potential w/opportunity in an unbeatable location! (id:19004)
This REALTOR.ca listing content is owned and licensed by REALTOR® members of The Canadian Real Estate Association.
安居在渥京
长按二维码
关注安居在渥京
公众号ID:安居在渥京

安居在渥京
长按二维码
关注安居在渥京
公众号ID:安居在渥京
