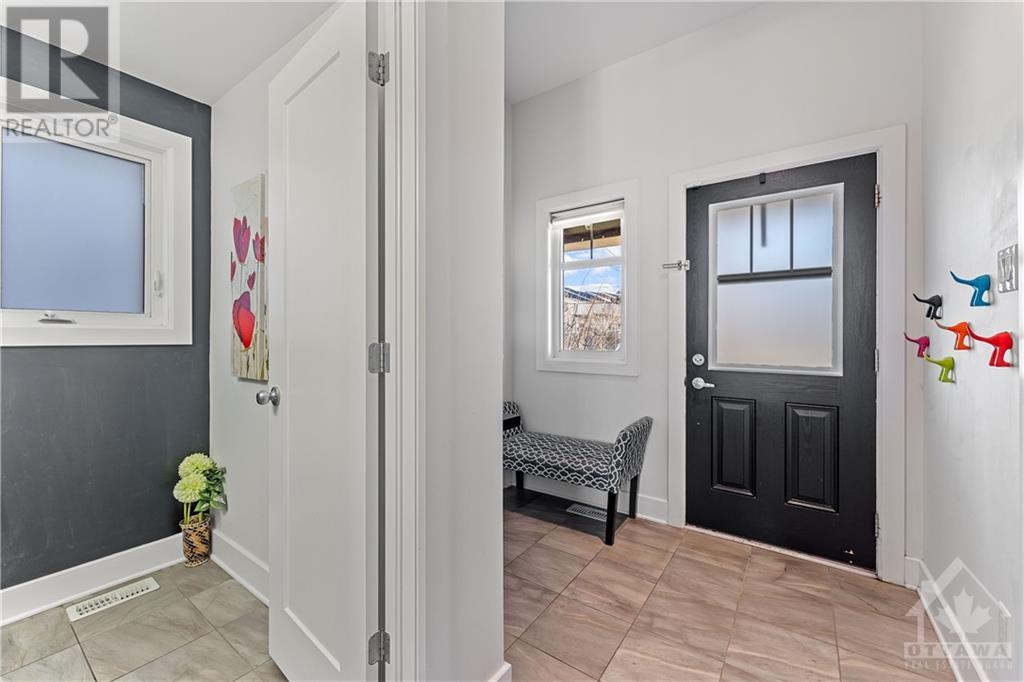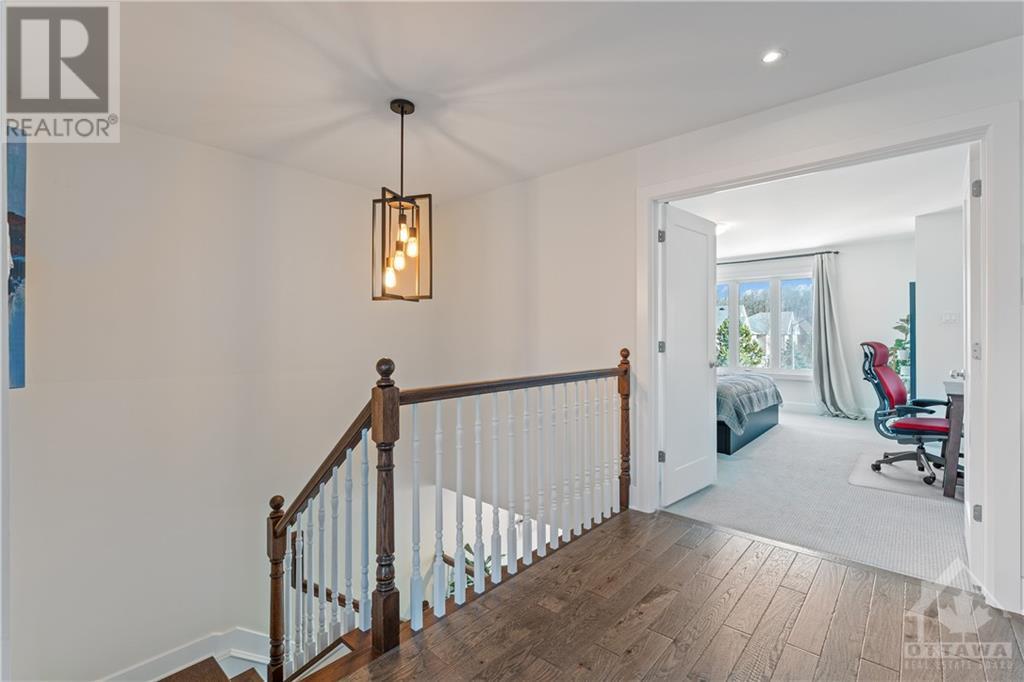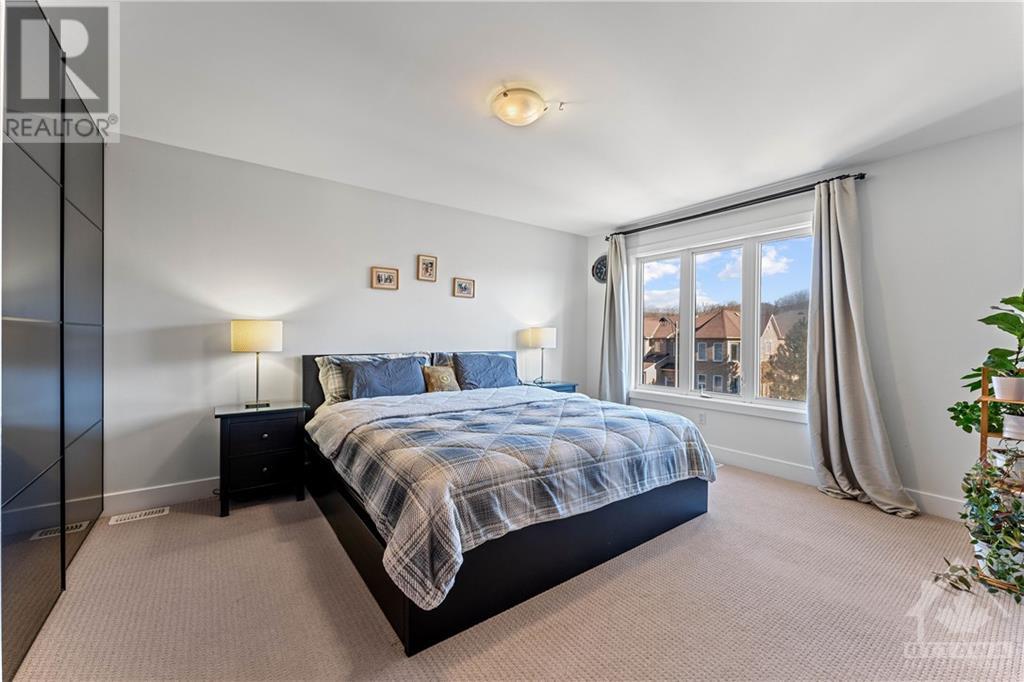





























MLS®: 1420814
上市天数: 2天
产权: Freehold
类型: RESIDENTIAL Row / Townhouse
社区: Chapman Mills
卧室: 3+
洗手间: 3
停车位: 3
建筑日期: 2015
经纪公司: POWER MARKETING REAL ESTATE INC.|POWER MARKETING REAL ESTATE INC.|
价格:$ 715,000
预约看房 1































MLS®: 1420814
上市天数: 2天
产权: Freehold
类型: RESIDENTIAL Row / Townhouse
社区: Chapman Mills
卧室: 3+
洗手间: 3
停车位: 3
建筑日期: 2015
价格:$ 715,000
预约看房 1



丁剑来自山东,始终如一用山东人特有的忠诚和热情服务每一位客户,努力做渥太华最忠诚的地产经纪。

613-986-8608
[email protected]
Dingjian817

丁剑来自山东,始终如一用山东人特有的忠诚和热情服务每一位客户,努力做渥太华最忠诚的地产经纪。

613-986-8608
[email protected]
Dingjian817
| General Description | |
|---|---|
| MLS® | 1420814 |
| Lot Size | 26.67 ft X 90.22 ft |
| Zoning Description | RESIDENTIAL |
| Interior Features | |
|---|---|
| Construction Style | |
| Total Stories | 2 |
| Total Bedrooms | 3 |
| Total Bathrooms | 3 |
| Full Bathrooms | 2 |
| Half Bathrooms | 1 |
| Basement Type | Full (Finished) |
| Basement Development | Finished |
| Included Appliances | Refrigerator, Dishwasher, Dryer, Hood Fan, Stove, Washer |
| Rooms | ||
|---|---|---|
| Partial bathroom | Main level | Measurements not available |
| Full bathroom | Second level | Measurements not available |
| Bedroom | Second level | 9'10" x 10'1" |
| Bedroom | Second level | 10'1" x 13'4" |
| Family room | Second level | 12'10" x 22'3" |
| Living room | Main level | 11'11" x 16'4" |
| Dining room | Main level | 9'11" x 11'0" |
| Kitchen | Main level | 7'11" x 10'0" |
| Eating area | Main level | 7'11" x 9'7" |
| Loft | Second level | 9'0" x 11'4" |
| 4pc Ensuite bath | Second level | Measurements not available |
| Primary Bedroom | Second level | 14'0" x 16'4" |
| Exterior/Construction | |
|---|---|
| Constuction Date | 2015 |
| Exterior Finish | Brick, Siding |
| Foundation Type | Poured Concrete |
| Utility Information | |
|---|---|
| Heating Type | Forced air |
| Heating Fuel | Natural gas |
| Cooling Type | Central air conditioning |
| Water Supply | Municipal water |
| Sewer Type | Municipal sewage system |
| Total Fireplace | |
Stunning 3-beds+loft, 2.5-bath end-unit townhome in the heart of Barrhaven, prime location close to restaurants, shopping, recreation, and parks. The main flr features gleaming hardwood flrs, smooth ceilings, and a a formal dining rm with potlights. The modern galley kitchen is a chefâs dream, equipped with stainless steel appliances, a gas stove, white subway tile backsplash, an upgraded wall pantry with glass display cabinetry, and a cozy eat-in area. A sliding patio door opens to a spacious patio and a big backyard with no rear neighbours. Upgraded hardwood stairs lead to a versatile loft space. The primary bedrm offers a walk-in closet and a spa-like 4-pc ensuite with a soaker tub and glass-door shower. Two additional beds and a full bath complete the second level. The fully finished basement includes a large recreation room featuring a gorgeous corner gas fireplace with a wood surround. This home combines style, comfort, and convenience in an unbeatable locationâdonât miss out! (id:19004)
This REALTOR.ca listing content is owned and licensed by REALTOR® members of The Canadian Real Estate Association.
安居在渥京
长按二维码
关注安居在渥京
公众号ID:安居在渥京

安居在渥京
长按二维码
关注安居在渥京
公众号ID:安居在渥京
