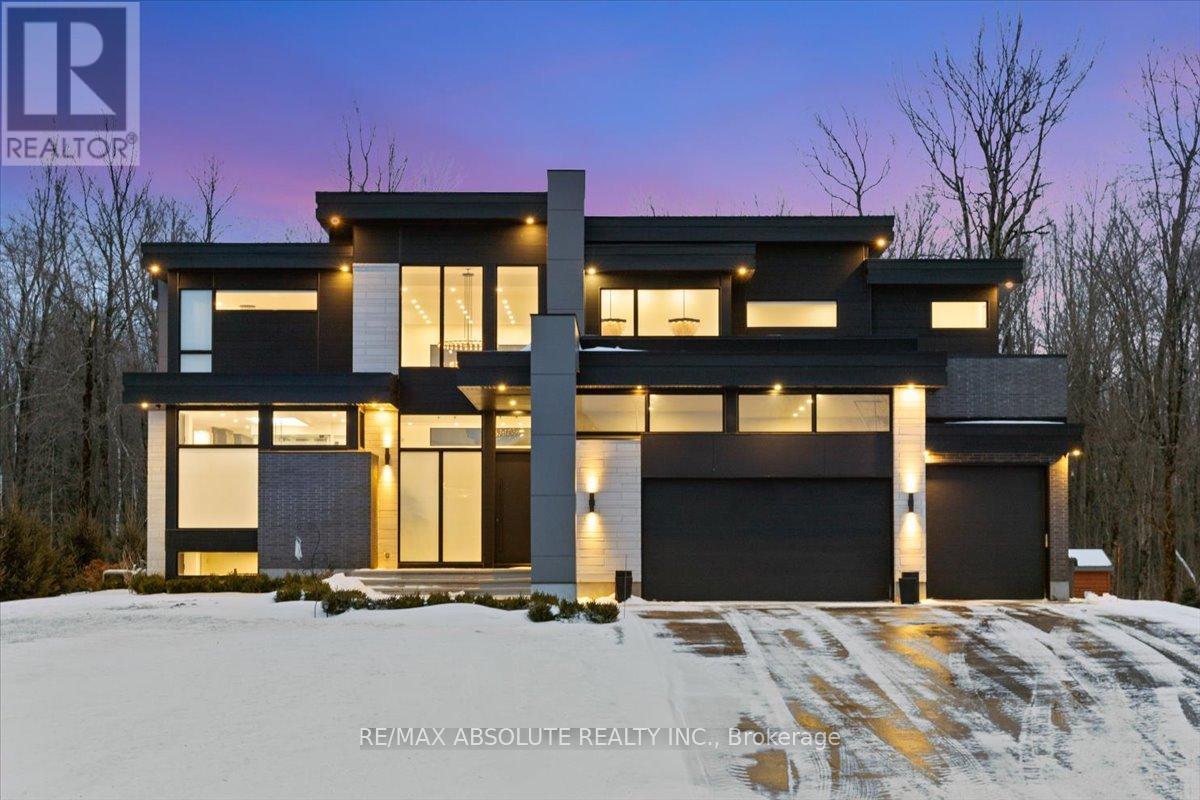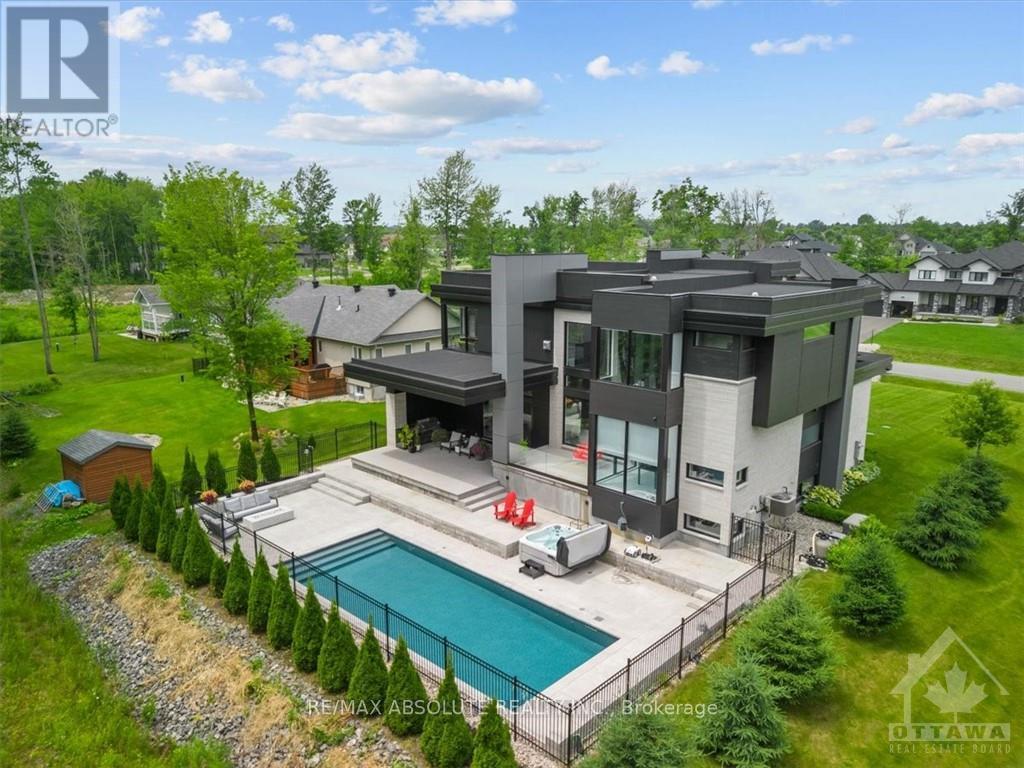































MLS®: X10430208
上市天数: 75天
产权: Freehold
类型: RESIDENTAIL House , Detached
社区:
卧室: 3+1
洗手间: 5
停车位: 8
建筑日期:
经纪公司: RE/MAX ABSOLUTE REALTY INC.
价格:$ 3,380,000
预约看房 3

































MLS®: X10430208
上市天数: 75天
产权: Freehold
类型: RESIDENTAIL House , Detached
社区:
卧室: 3+1
洗手间: 5
停车位: 8
建筑日期:
价格:$ 3,380,000
预约看房 3



丁剑来自山东,始终如一用山东人特有的忠诚和热情服务每一位客户,努力做渥太华最忠诚的地产经纪。

613-986-8608
[email protected]
Dingjian817

丁剑来自山东,始终如一用山东人特有的忠诚和热情服务每一位客户,努力做渥太华最忠诚的地产经纪。

613-986-8608
[email protected]
Dingjian817
| General Description | |
|---|---|
| MLS® | X10430208 |
| Lot Size | 84.17 x 214.47 FT ; 0 |
| Zoning Description | RESIDENTAIL |
| Interior Features | |
|---|---|
| Construction Style | Detached |
| Total Stories | 2 |
| Total Bedrooms | 4 |
| Total Bathrooms | 5 |
| Full Bathrooms | 4 |
| Half Bathrooms | 1 |
| Basement Type | Full (Finished) |
| Basement Development | Finished |
| Included Appliances | Hot Tub, Water Treatment, Dishwasher, Dryer, Hood Fan, Microwave, Refrigerator, Stove, Washer, Wine Fridge |
| Rooms | ||
|---|---|---|
| Living room | Main level | 6.09 m x 5.05 m |
| Office | Main level | 3.73 m x 2.43 m |
| Dining room | Main level | 3.04 m x 4.57 m |
| Primary Bedroom | Second level | 4.9 m x 4.47 m |
| Bedroom 2 | Second level | 5.91 m x 3.55 m |
| Bedroom 3 | Second level | 5.71 m x 3.7 m |
| Media | Lower level | 7.01 m x 4.36 m |
| Bedroom | Lower level | 5.02 m x 4.44 m |
| Exercise room | Lower level | 5.02 m x 4.85 m |
| Family room | Lower level | 8.63 m x 6.45 m |
| Kitchen | Main level | 5.28 m x 5.13 m |
| Great room | Main level | 8.53 m x 5.53 m |
| Exterior/Construction | |
|---|---|
| Constuction Date | |
| Exterior Finish | Brick, Stone |
| Foundation Type | Concrete |
| Utility Information | |
|---|---|
| Heating Type | Forced air |
| Heating Fuel | Natural gas |
| Cooling Type | Central air conditioning |
| Water Supply | Drilled Well |
| Sewer Type | Septic System |
| Total Fireplace | 1 |
Ultimate curb appeal! EVERY aspect of this home has been artistically crafted by a one of a kind visionary! There is NOTHING that compares to his STUNNING masterpiece. State of the art technology can be found in this ""smart"" home! Italian tile & 8"" hardwood throughout This home has formal & unformal spaces throughout- easy living & room for a large family! The kitchen is WAY nicer in person, ONLY the TOP of the line materials were used, a TRUE Chef's kitchen- NO expense spared!! So many statement pieces on every level! There was NO budget for the abundance of windows in this home! The great & living room share a 2 sided fireplace! Float to the landing on the open staircase & you will find an office surrounded by glass! The PRIMARY offers 2 closets & the bath is SPA inspired AND OUT of this world. MUST BE SEEN! The 2 additional bedrooms offer GORGEOUS ensuites! Home theatre with LUX leather seats, a FULL gym, family room, 4th bed & FULL bath complete the EXCEPTIONAL lower level! 10/10, Flooring: Hardwood (id:19004)
This REALTOR.ca listing content is owned and licensed by REALTOR® members of The Canadian Real Estate Association.
安居在渥京
长按二维码
关注安居在渥京
公众号ID:安居在渥京

安居在渥京
长按二维码
关注安居在渥京
公众号ID:安居在渥京
