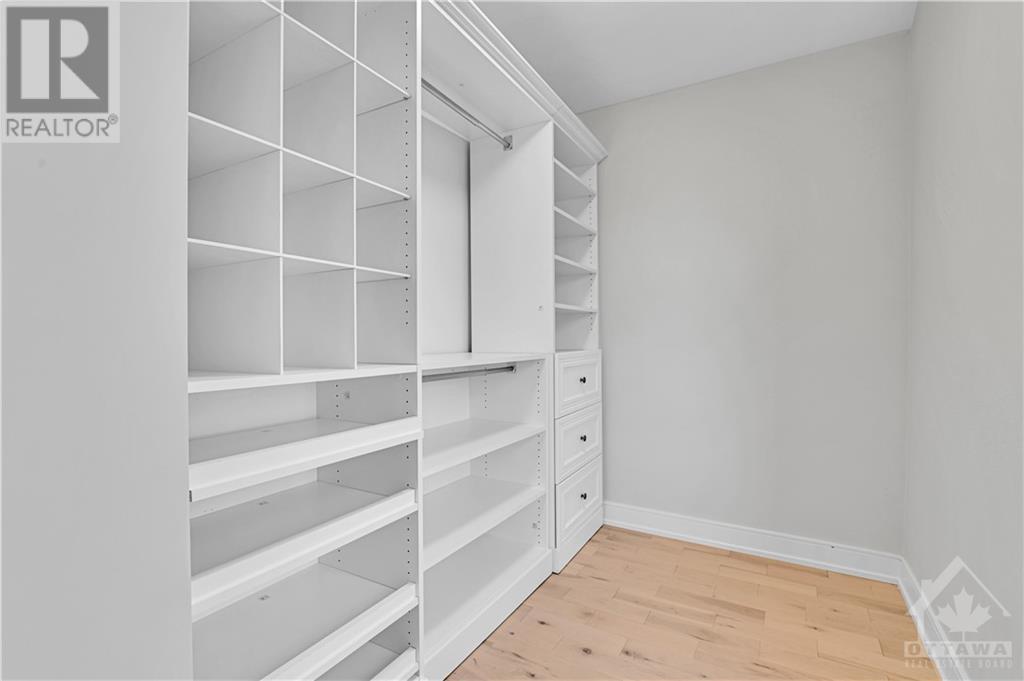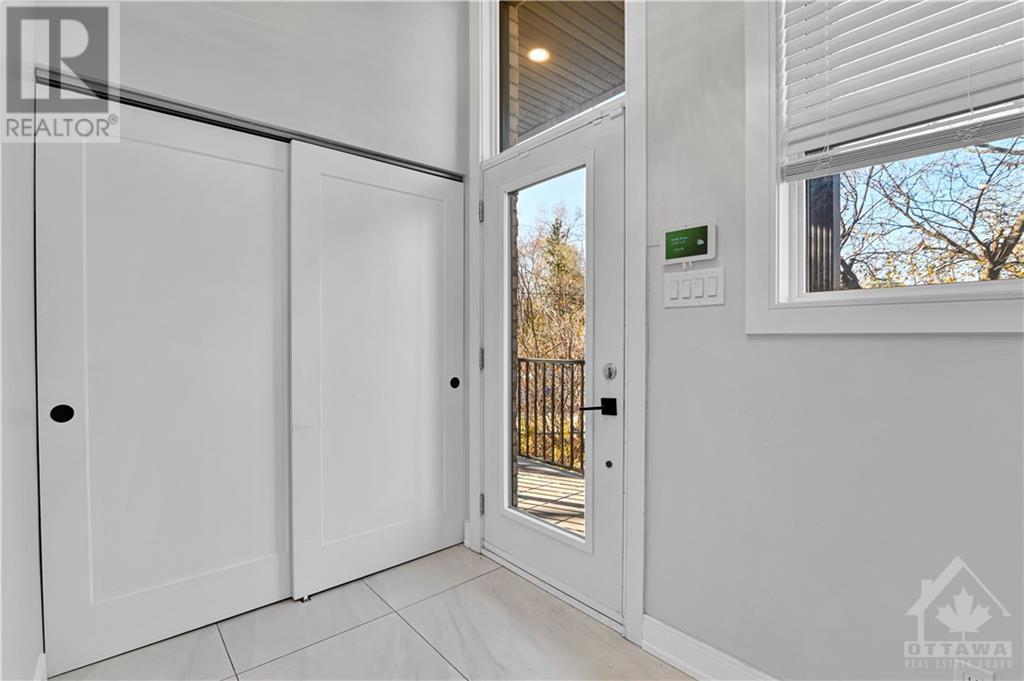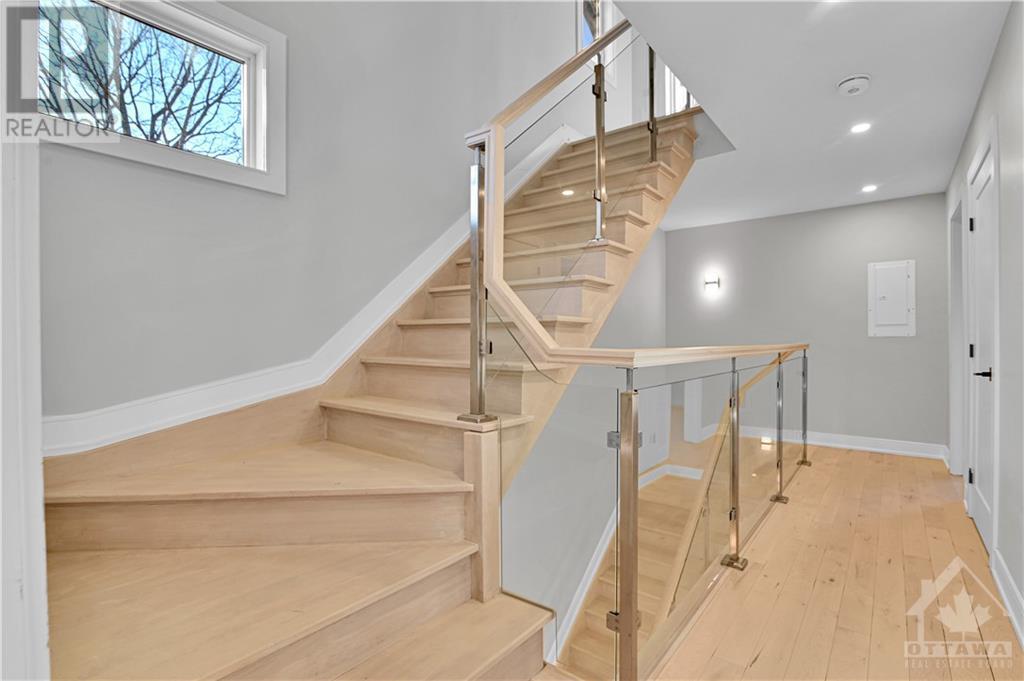


























MLS®: 1420590
上市天数: 5天
产权: Freehold
类型: residential Row / Townhouse
社区: Vanier
卧室: 3+
洗手间: 4
停车位: 1
建筑日期: 2021
经纪公司: RE/MAX HALLMARK REALTY GROUP|RE/MAX HALLMARK REALTY GROUP|RE/MAX HALLMARK REALTY GROUP|
价格:$ 977,000
预约看房 7




























MLS®: 1420590
上市天数: 5天
产权: Freehold
类型: residential Row / Townhouse
社区: Vanier
卧室: 3+
洗手间: 4
停车位: 1
建筑日期: 2021
价格:$ 977,000
预约看房 7



丁剑来自山东,始终如一用山东人特有的忠诚和热情服务每一位客户,努力做渥太华最忠诚的地产经纪。

613-986-8608
[email protected]
Dingjian817

丁剑来自山东,始终如一用山东人特有的忠诚和热情服务每一位客户,努力做渥太华最忠诚的地产经纪。

613-986-8608
[email protected]
Dingjian817
| General Description | |
|---|---|
| MLS® | 1420590 |
| Lot Size | 37.93 ft X 66 ft |
| Zoning Description | residential |
| Interior Features | |
|---|---|
| Construction Style | |
| Total Stories | 3 |
| Total Bedrooms | 3 |
| Total Bathrooms | 4 |
| Full Bathrooms | 1 |
| Half Bathrooms | 3 |
| Basement Type | Crawl space (Not Applicable) |
| Basement Development | Not Applicable |
| Included Appliances | Refrigerator, Dishwasher, Dryer, Hood Fan, Microwave, Stove, Washer, Blinds |
| Rooms | ||
|---|---|---|
| Bedroom | Second level | 12'9" x 12'0" |
| Kitchen | Main level | 9'2" x 15'10" |
| Family room | Main level | 10'2" x 17'8" |
| Living room/Fireplace | Main level | 12'5" x 20'0" |
| Storage | Basement | Measurements not available |
| Utility room | Basement | Measurements not available |
| Other | Third level | 11'6" x 6'9" |
| Primary Bedroom | Third level | 11'10" x 16'3" |
| 5pc Ensuite bath | Third level | 11'6" x 9'11" |
| Laundry room | Second level | Measurements not available |
| Bedroom | Second level | 21'8" x 11'11" |
| 3pc Ensuite bath | Second level | 6'6" x 8'4" |
| 4pc Ensuite bath | Second level | 6'7" x 8'4" |
| Partial bathroom | Main level | 4'0" x 6'10" |
| Exterior/Construction | |
|---|---|
| Constuction Date | 2021 |
| Exterior Finish | Stone, Brick, Siding |
| Foundation Type | Poured Concrete |
| Utility Information | |
|---|---|
| Heating Type | Forced air |
| Heating Fuel | Natural gas |
| Cooling Type | Central air conditioning |
| Water Supply | Municipal water |
| Sewer Type | Municipal sewage system |
| Total Fireplace | 1 |
Discover the perfect blend of modern luxury & family-oriented charm W this custom-designed townhome. Stunning three-story home ideal for families & professionals seeking luxurious urban living in a central location. It offers 3 generously sized bed, 3 full bath, an open-concept layout W 10-ft ceilings. Chefâs Dream Kitchen equipped W SS appliances, sleek cabinetry & a waterfall quartz island. Bright & Inviting Living Spaces, gleaming hardwood floors, a cozy dining/ living room with a gas fireplace. Modern glass railings add sophistication & flow to the home. 2nd Lvl offers Two spacious bed, each with its own ensuite bath & custom walk-in closet. A convenient, well-designed laundry room. The 3 floor is dedicated to the master suite, featuring a private balcony, a walk-in closet, and a spa-like ensuite with a glass shower, double vanity, and a soaker tubâperfect for unwinding after a long day. Don't miss this rare opportunity to own a one-of-a-kind home in a highly desirable neighborhood (id:19004)
This REALTOR.ca listing content is owned and licensed by REALTOR® members of The Canadian Real Estate Association.
安居在渥京
长按二维码
关注安居在渥京
公众号ID:安居在渥京

安居在渥京
长按二维码
关注安居在渥京
公众号ID:安居在渥京
