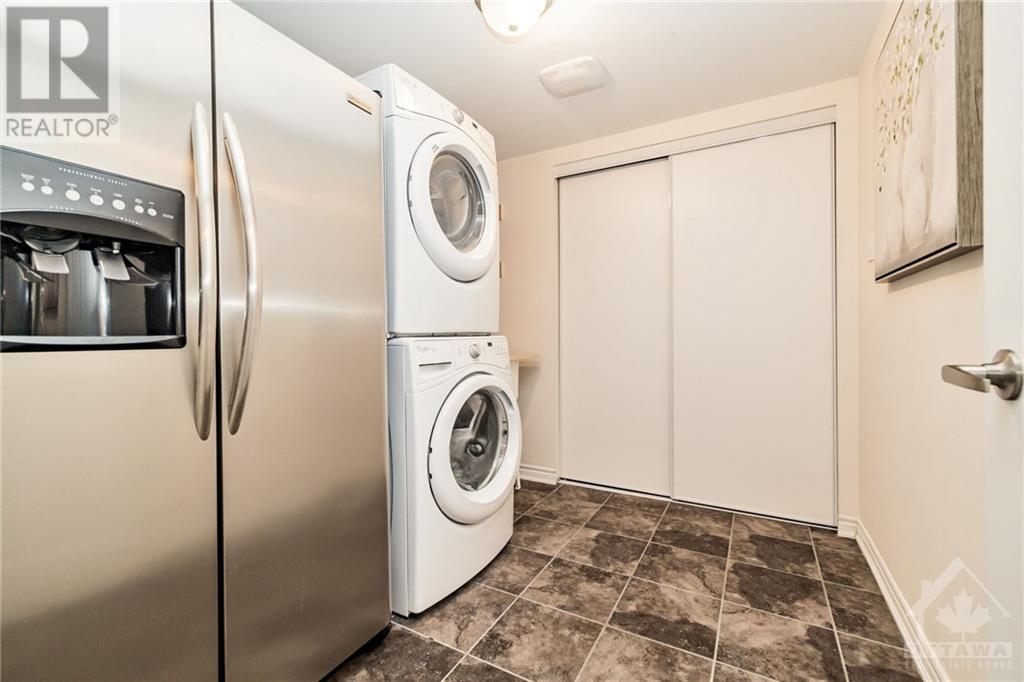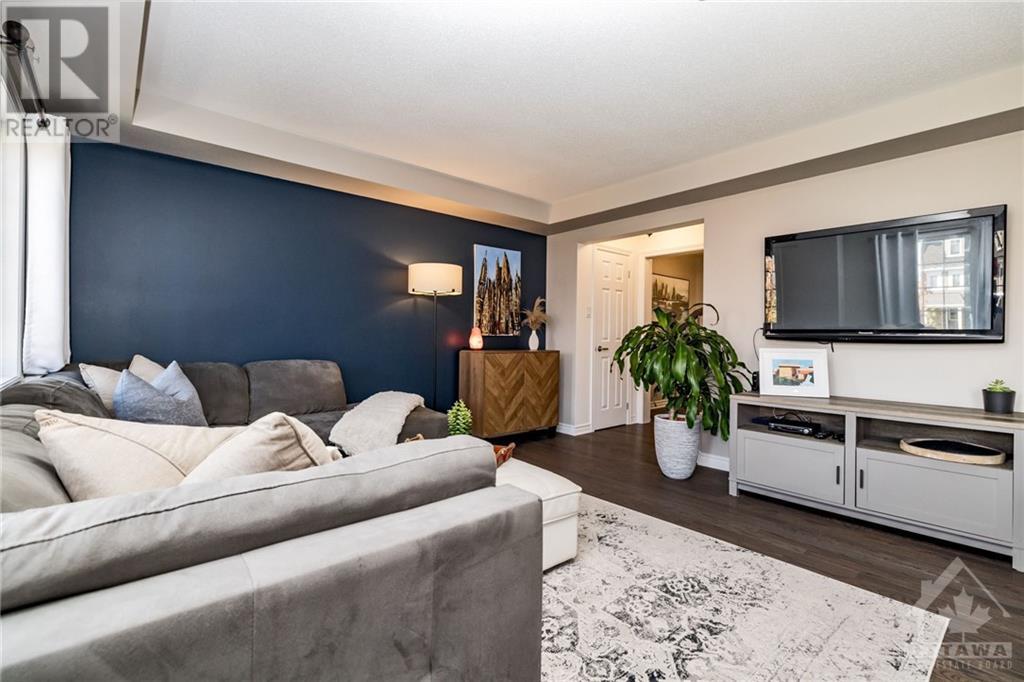




























MLS®: 1420203
上市天数: 10天
产权: Freehold
类型: Residential Row / Townhouse
社区: Stittsville North
卧室: 3+
洗手间: 3
停车位: 2
建筑日期: 2014
经纪公司: RE/MAX AFFILIATES REALTY LTD.|RE/MAX AFFILIATES REALTY LTD.|
价格:$ 589,900
预约看房 15






























MLS®: 1420203
上市天数: 10天
产权: Freehold
类型: Residential Row / Townhouse
社区: Stittsville North
卧室: 3+
洗手间: 3
停车位: 2
建筑日期: 2014
价格:$ 589,900
预约看房 15



丁剑来自山东,始终如一用山东人特有的忠诚和热情服务每一位客户,努力做渥太华最忠诚的地产经纪。

613-986-8608
[email protected]
Dingjian817

丁剑来自山东,始终如一用山东人特有的忠诚和热情服务每一位客户,努力做渥太华最忠诚的地产经纪。

613-986-8608
[email protected]
Dingjian817
| General Description | |
|---|---|
| MLS® | 1420203 |
| Lot Size | 19.85 ft X 60.7 ft |
| Zoning Description | Residential |
| Interior Features | |
|---|---|
| Construction Style | |
| Total Stories | 3 |
| Total Bedrooms | 3 |
| Total Bathrooms | 3 |
| Full Bathrooms | 2 |
| Half Bathrooms | 1 |
| Basement Type | None (Not Applicable) |
| Basement Development | Not Applicable |
| Included Appliances | Refrigerator, Dryer, Microwave Range Hood Combo, Stove, Washer, Blinds |
| Rooms | ||
|---|---|---|
| Storage | Main level | Measurements not available |
| Laundry room | Main level | 8'8" x 7'7" |
| Family room | Main level | 14'0" x 12'6" |
| Foyer | Main level | 13'4" x 6'3" |
| Porch | Main level | 20'1" x 4'8" |
| 4pc Bathroom | Third level | 7'11" x 4'10" |
| Other | Third level | 6'2" x 6'0" |
| Bedroom | Third level | 9'6" x 9'2" |
| Bedroom | Third level | 9'6" x 9'6" |
| 3pc Ensuite bath | Third level | 8'7" x 6'1" |
| Primary Bedroom | Third level | 14'6" x 12'6" |
| Partial bathroom | Second level | 4'10" x 4'7" |
| Kitchen | Second level | 19'0" x 12'9" |
| Living room/Dining room | Second level | 19'0" x 14'4" |
| Exterior/Construction | |
|---|---|
| Constuction Date | 2014 |
| Exterior Finish | Brick, Siding |
| Foundation Type | Poured Concrete |
| Utility Information | |
|---|---|
| Heating Type | Forced air |
| Heating Fuel | Natural gas |
| Cooling Type | Central air conditioning |
| Water Supply | Municipal water |
| Sewer Type | Municipal sewage system |
| Total Fireplace | |
Meticulously Maintained Freehold Townhome w/DOUBLE GARAGE in Stittsville w/Peaceful Mature Tree Views Fronting on Greenspace. Approx. 1762sf w/3 Beds, 3 Baths & TONS OF NATURAL LIGHT Throughout this Home! Enter into Spacious Front Foyer w/Tile & Generous Size Fam Rm/Office Space w/Oversized Windows. Spacious Laundry Rm + Storage Space & Garage Access. 2nd Level Offers Hrdwd Flrs & Entertainment Size Kitchen w/Oversized Isld w/Break Bar, Quartz Counters, Subway Tile Backsplash, SS Appls & Lg Window over sink. Door Leads to Oversized Deck, great space for entertaining or Unwind & Relax Facing SW w/Beautiful SUNSET VIEWS. Bright & Spacious Open Concept Liv & Din Rm fts Lg Windows w/Tree Views & Convenient 2PC Bath w/Tile. 3rd Flr Offers Berber Carpets, Oversized Linen & 3 Bdrms. Generous size Primary w/WIC & 3PC Ensuite w/Quartz, Tile flrs & Shower. 4PC Main Bath Updated (23) w/Tile Wall, Quartz & Modern Fixtures. Freshly Painted. Steps to Parks, Schools CT Centre & Amenities (id:19004)
This REALTOR.ca listing content is owned and licensed by REALTOR® members of The Canadian Real Estate Association.
安居在渥京
长按二维码
关注安居在渥京
公众号ID:安居在渥京

安居在渥京
长按二维码
关注安居在渥京
公众号ID:安居在渥京
