
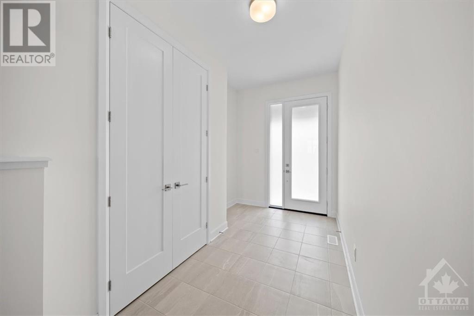
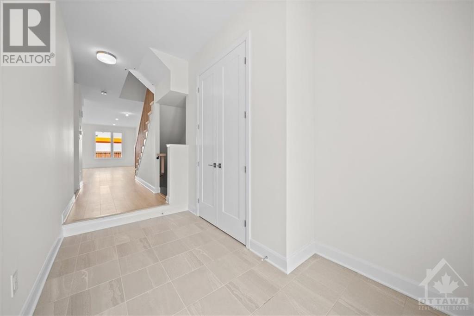
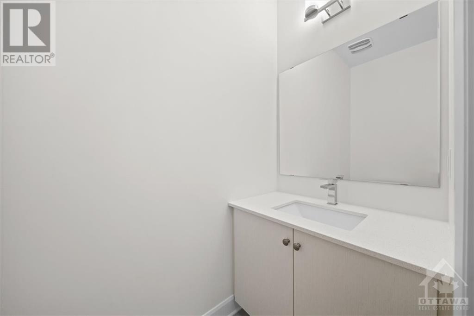
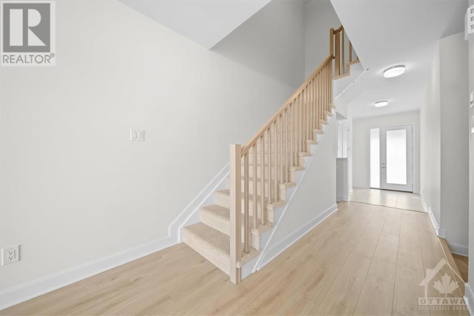
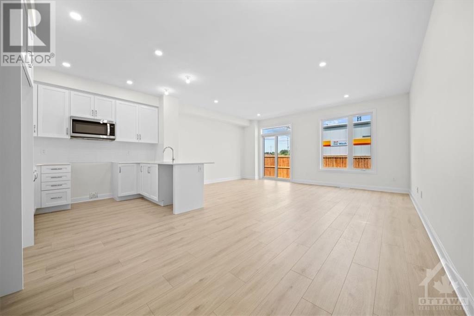
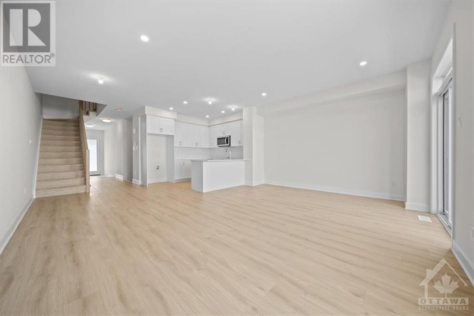
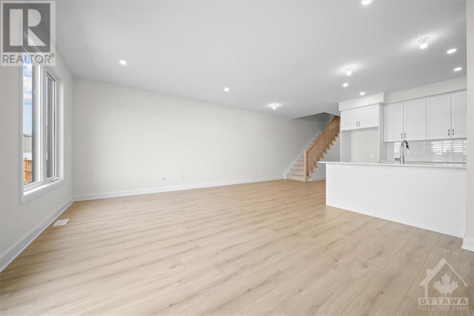
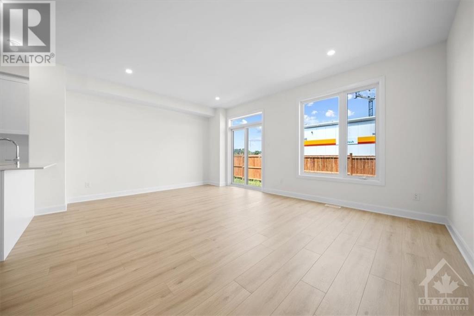
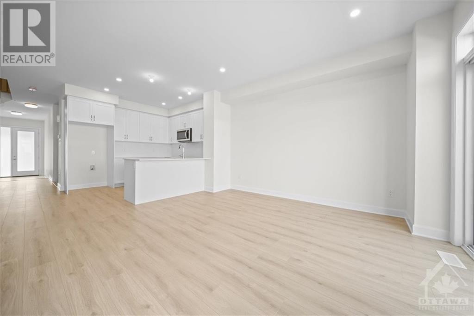
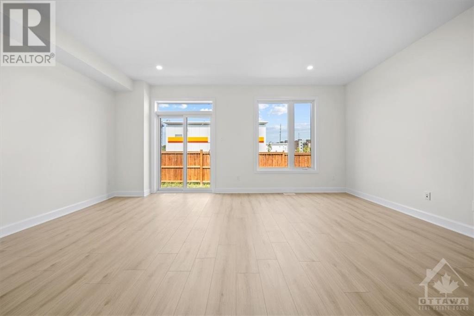
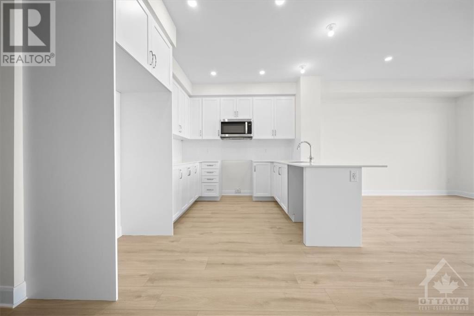
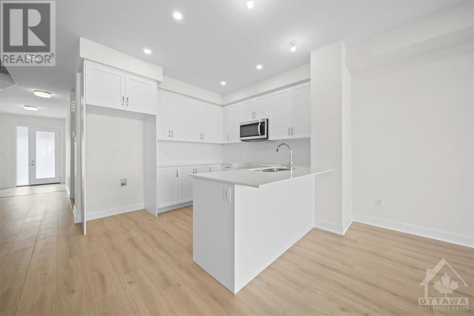

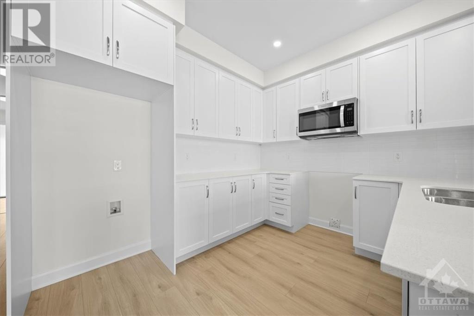
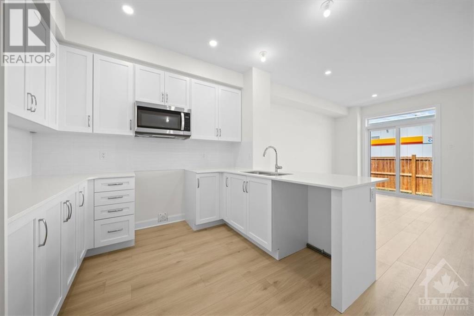
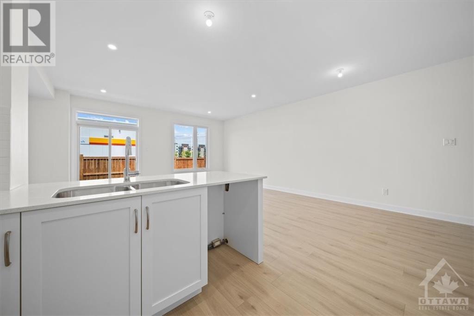
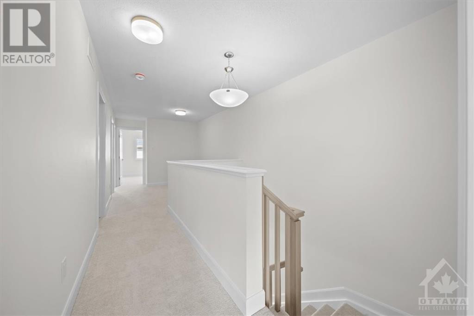
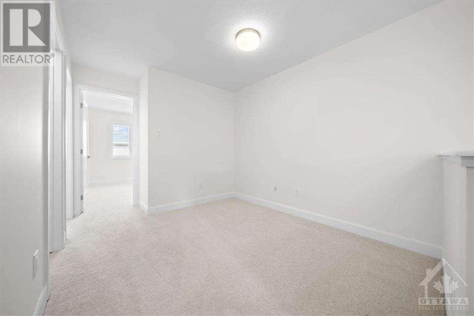
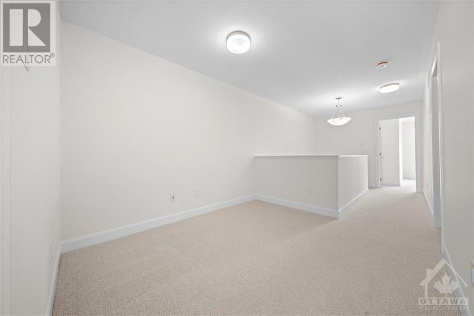
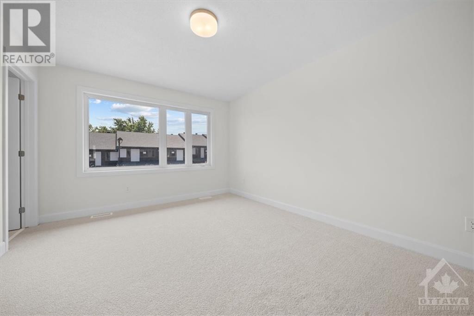
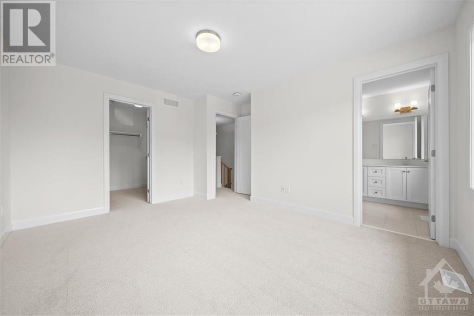

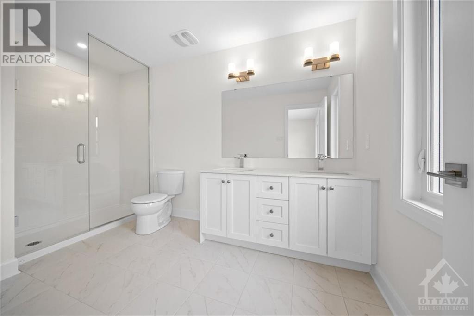
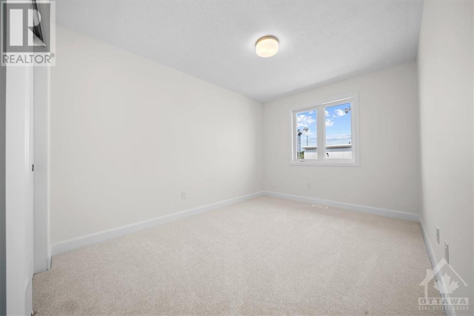
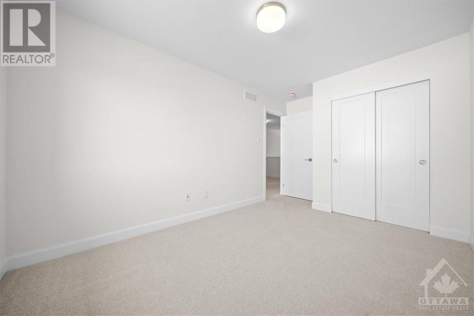



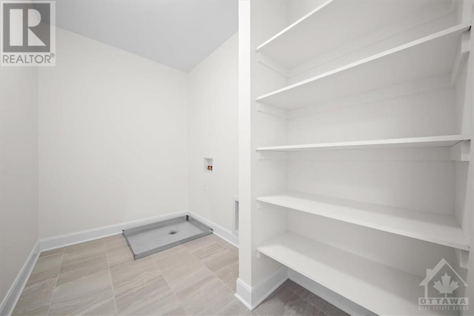
MLS®: 1419319
上市天数: 13天
产权: Freehold
类型: Residential Row / Townhouse
社区: Succession Court
卧室: 3+
洗手间: 3
停车位: 2
建筑日期: 2025
经纪公司: ROYAL LEPAGE TEAM REALTY ADAM MILLS
价格:$ 649,990
预约看房 11































MLS®: 1419319
上市天数: 13天
产权: Freehold
类型: Residential Row / Townhouse
社区: Succession Court
卧室: 3+
洗手间: 3
停车位: 2
建筑日期: 2025
价格:$ 649,990
预约看房 11



丁剑来自山东,始终如一用山东人特有的忠诚和热情服务每一位客户,努力做渥太华最忠诚的地产经纪。

613-986-8608
[email protected]
Dingjian817

丁剑来自山东,始终如一用山东人特有的忠诚和热情服务每一位客户,努力做渥太华最忠诚的地产经纪。

613-986-8608
[email protected]
Dingjian817
| General Description | |
|---|---|
| MLS® | 1419319 |
| Lot Size | 19 ft X 90.91 ft |
| Zoning Description | Residential |
| Interior Features | |
|---|---|
| Construction Style | |
| Total Stories | 2 |
| Total Bedrooms | 3 |
| Total Bathrooms | 3 |
| Full Bathrooms | 2 |
| Half Bathrooms | 1 |
| Basement Type | Full (Unfinished) |
| Basement Development | Unfinished |
| Included Appliances | Microwave Range Hood Combo |
| Rooms | ||
|---|---|---|
| Kitchen | Main level | 10'6" x 10'5" |
| Dining room | Main level | 8'0" x 9'5" |
| Living room | Main level | 18'7" x 13'5" |
| Foyer | Main level | Measurements not available |
| 2pc Bathroom | Main level | Measurements not available |
| Mud room | Main level | Measurements not available |
| Loft | Second level | 6'1" x 10'3" |
| Laundry room | Second level | Measurements not available |
| 3pc Bathroom | Second level | Measurements not available |
| Bedroom | Second level | 9'1" x 11'0" |
| Other | Second level | Measurements not available |
| Primary Bedroom | Second level | 11'2" x 13'11" |
| 3pc Ensuite bath | Second level | Measurements not available |
| Bedroom | Second level | 9'2" x 12'5" |
| Exterior/Construction | |
|---|---|
| Constuction Date | 2025 |
| Exterior Finish | Brick, Siding |
| Foundation Type | Poured Concrete |
| Utility Information | |
|---|---|
| Heating Type | Forced air |
| Heating Fuel | Natural gas |
| Cooling Type | Central air conditioning |
| Water Supply | Municipal water |
| Sewer Type | Municipal sewage system |
| Total Fireplace | |
Step into Glenviewâs âThe Maxwellâ model currently under construction in their newest community, Succession Court, in the heart of Stittsville. Designed in partnership with West of Main, this 3 bedroom + LOFT 3 bathroom executive townhome boasts premium upgrades with stunning finishes throughout and 1754sqft of living space! The open concept main level showcases 9â smooth ceilings, powder & mud room, bright dining room, great room, and pot-lighting throughout. The gourmet kitchen offers 39â cabinets, breakfast bar, pot lights, and quartz countertops. Upstairs youâll find 3 bedrooms + loft, laundry room, and a full bathroom. The primary bedroom features a walk-in closet and 4-piece ensuite with quartz countertops. Centrally located between Stittsville and Kanata with easy access to shopping, transit, trails, parks, and schoolsâeverything you could need! This home provides the perfect combination of convenience and quality living. (id:19004)
This REALTOR.ca listing content is owned and licensed by REALTOR® members of The Canadian Real Estate Association.
安居在渥京
长按二维码
关注安居在渥京
公众号ID:安居在渥京

安居在渥京
长按二维码
关注安居在渥京
公众号ID:安居在渥京
