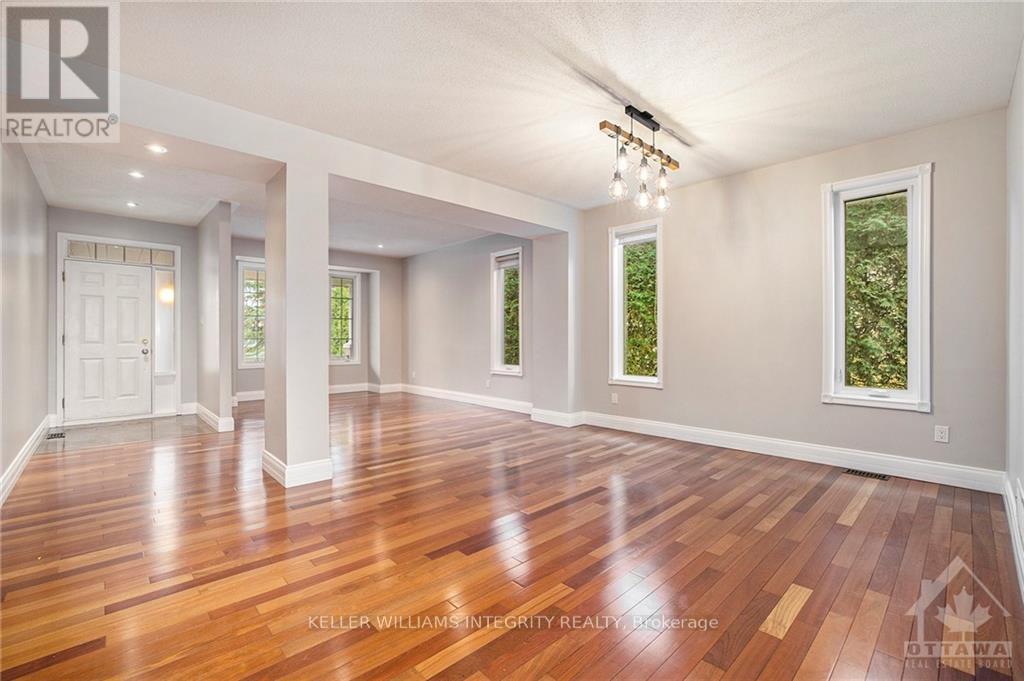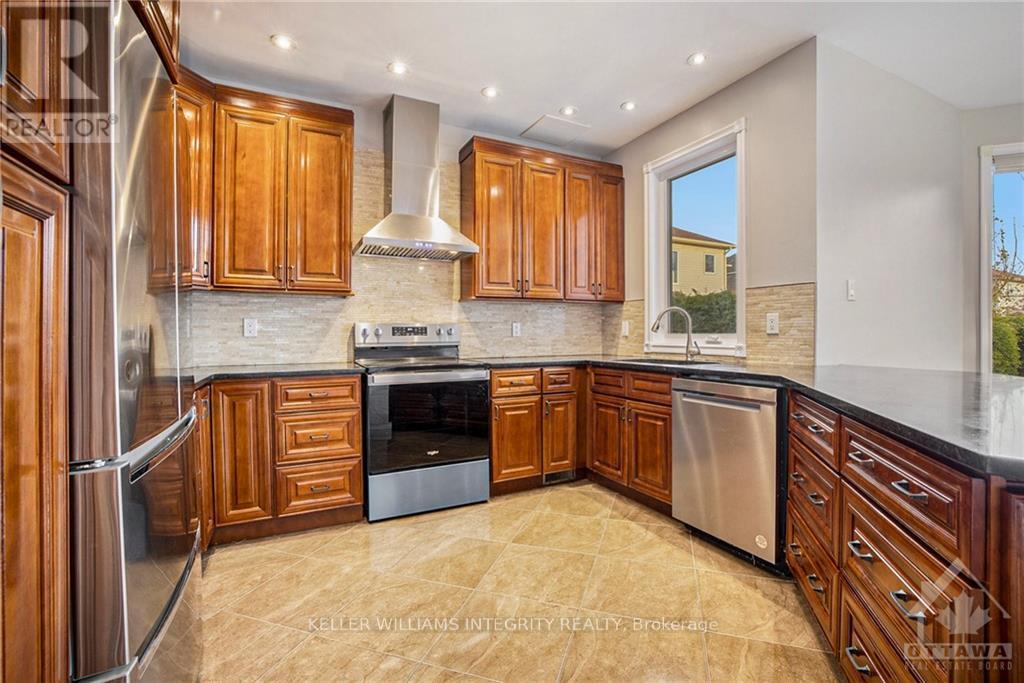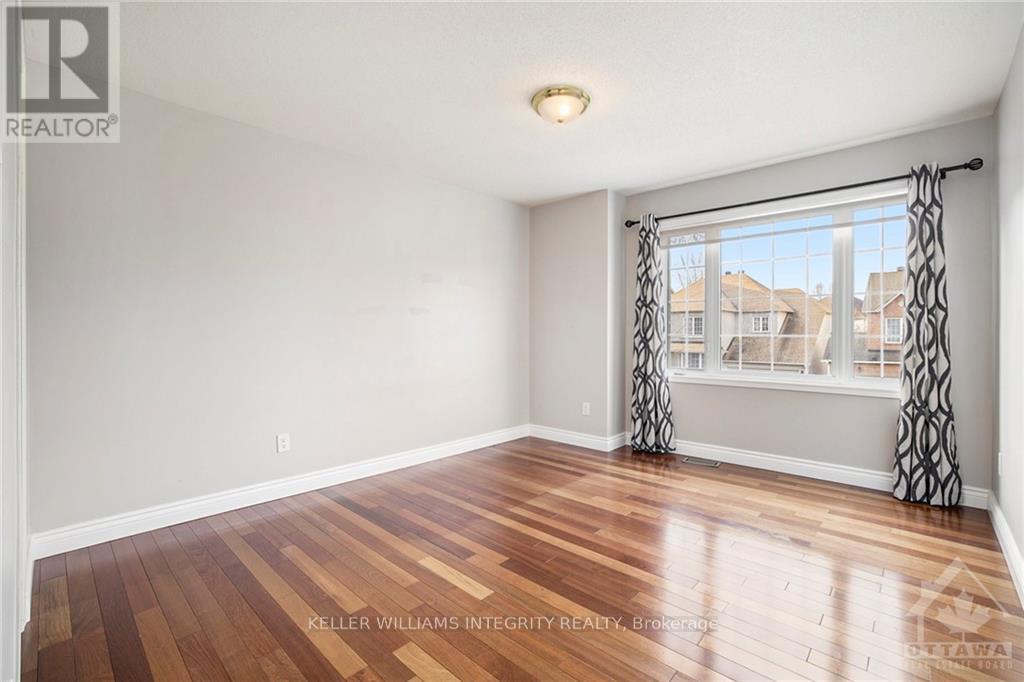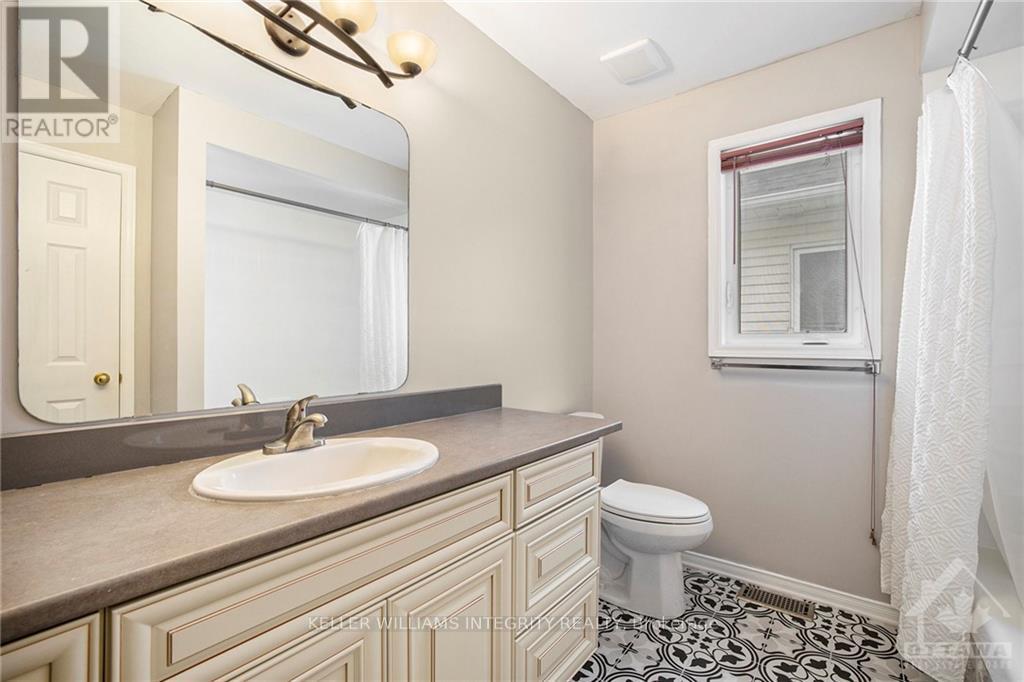

























MLS®: X10419188
上市天数: 87天
产权: Freehold
类型: House , Detached
社区:
卧室: 4+
洗手间: 5
停车位: 4
建筑日期:
经纪公司: KELLER WILLIAMS INTEGRITY REALTY|KELLER WILLIAMS INTEGRITY REALTY|
价格:$ 2,900(出租)
预约看房 31



























MLS®: X10419188
上市天数: 87天
产权: Freehold
类型: House , Detached
社区:
卧室: 4+
洗手间: 5
停车位: 4
建筑日期:
价格:$ 2,900
预约看房 31



丁剑来自山东,始终如一用山东人特有的忠诚和热情服务每一位客户,努力做渥太华最忠诚的地产经纪。

613-986-8608
[email protected]
Dingjian817

丁剑来自山东,始终如一用山东人特有的忠诚和热情服务每一位客户,努力做渥太华最忠诚的地产经纪。

613-986-8608
[email protected]
Dingjian817
| General Description | |
|---|---|
| MLS® | X10419188 |
| Lot Size | 43.64 x 104.99 FT ; 0 |
| Zoning Description | |
| Interior Features | |
|---|---|
| Construction Style | Detached |
| Total Stories | 2 |
| Total Bedrooms | 4 |
| Total Bathrooms | 5 |
| Full Bathrooms | 5 |
| Half Bathrooms | |
| Basement Type | Full (Finished) |
| Basement Development | Finished |
| Included Appliances | Dishwasher, Dryer, Hood Fan, Refrigerator, Stove, Washer |
| Rooms | ||
|---|---|---|
| Bathroom | Second level | Measurements not available |
| Bedroom | Second level | 3.04 m x 3.3 m |
| Bathroom | Second level | Measurements not available |
| Bedroom | Second level | 3.5 m x 4.01 m |
| Primary Bedroom | Second level | 6.7 m x 3.65 m |
| Bathroom | Second level | Measurements not available |
| Bedroom | Second level | 3.42 m x 4.87 m |
| Bathroom | Lower level | Measurements not available |
| Other | Lower level | Measurements not available |
| Recreational, Games room | Lower level | 10.79 m x 4.92 m |
| Foyer | Main level | Measurements not available |
| Living room | Main level | 3.45 m x 4.87 m |
| Dining room | Main level | 3.55 m x 4.01 m |
| Kitchen | Main level | 4.8 m x 3.65 m |
| Dining room | Main level | 4.01 m x 2.99 m |
| Family room | Main level | 5.33 m x 4.72 m |
| Bathroom | Main level | Measurements not available |
| Laundry room | Main level | Measurements not available |
| Exterior/Construction | |
|---|---|
| Constuction Date | |
| Exterior Finish | Brick |
| Foundation Type | |
| Utility Information | |
|---|---|
| Heating Type | Forced air |
| Heating Fuel | Natural gas |
| Cooling Type | Central air conditioning |
| Water Supply | Municipal water |
| Sewer Type | Sanitary sewer |
| Total Fireplace | 1 |
Welcome to this inviting single-family home in Morgan's Grant?a sought-after, family-oriented neighborhood offering excellent schools, parks, and easy access to the South March Highlands Conservation Forest. This beautifully landscaped property, front to back, features a spacious double-car garage and has been meticulously maintained by its homeowners with thoughtful upgrades over the years. Inside, rich Brazilian cherry wood floors grace both the main and upper levels, creating a warm and timeless appeal. The main floor?s open-concept layout includes a stylish kitchen with cherry cabinetry and sleek pearl-black stone countertops, seamlessly connecting to the living area?ideal for entertaining. On the second level, three generous bedrooms await, along with a stunning primary suite featuring a walk-in closet and a luxurious four-piece ensuite bath. Please note that the BASEMENT is EXCLUDED from the leased space and is not available for tenant use. Check attached Schedule B for more info, Flooring: Tile, Deposit: 6000, Flooring: Hardwood, Flooring: Laminate (id:19004)
This REALTOR.ca listing content is owned and licensed by REALTOR® members of The Canadian Real Estate Association.
安居在渥京
长按二维码
关注安居在渥京
公众号ID:安居在渥京

安居在渥京
长按二维码
关注安居在渥京
公众号ID:安居在渥京
