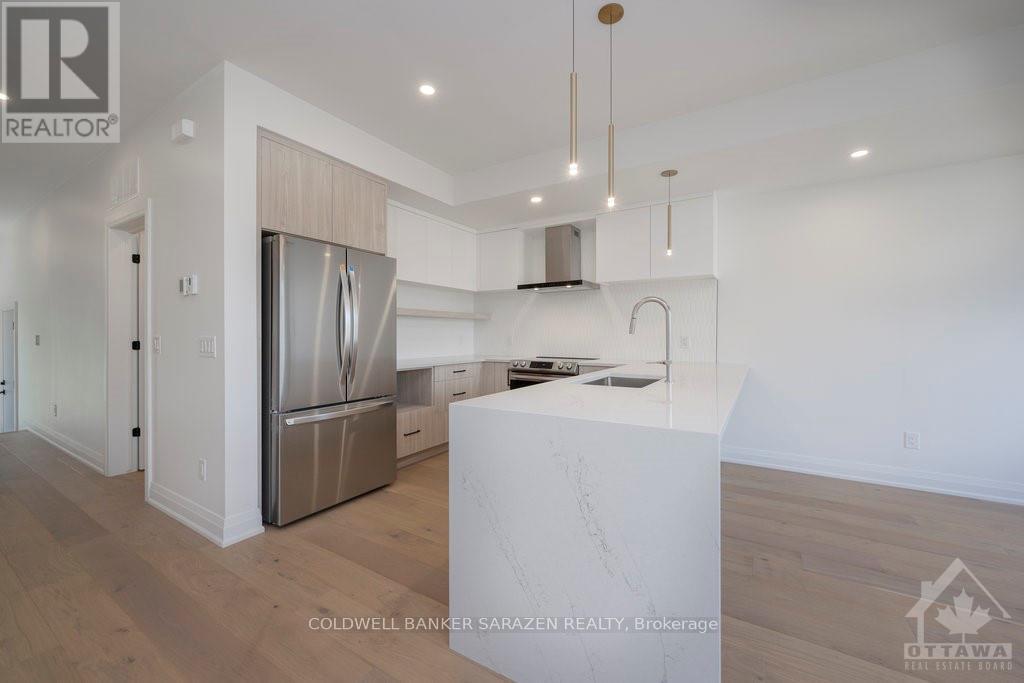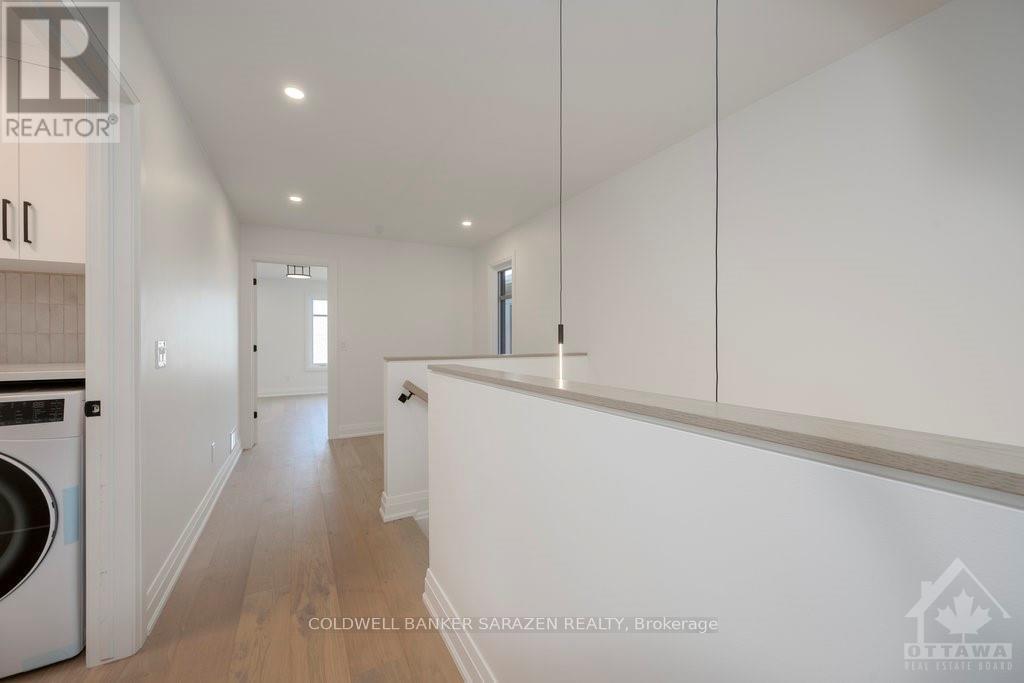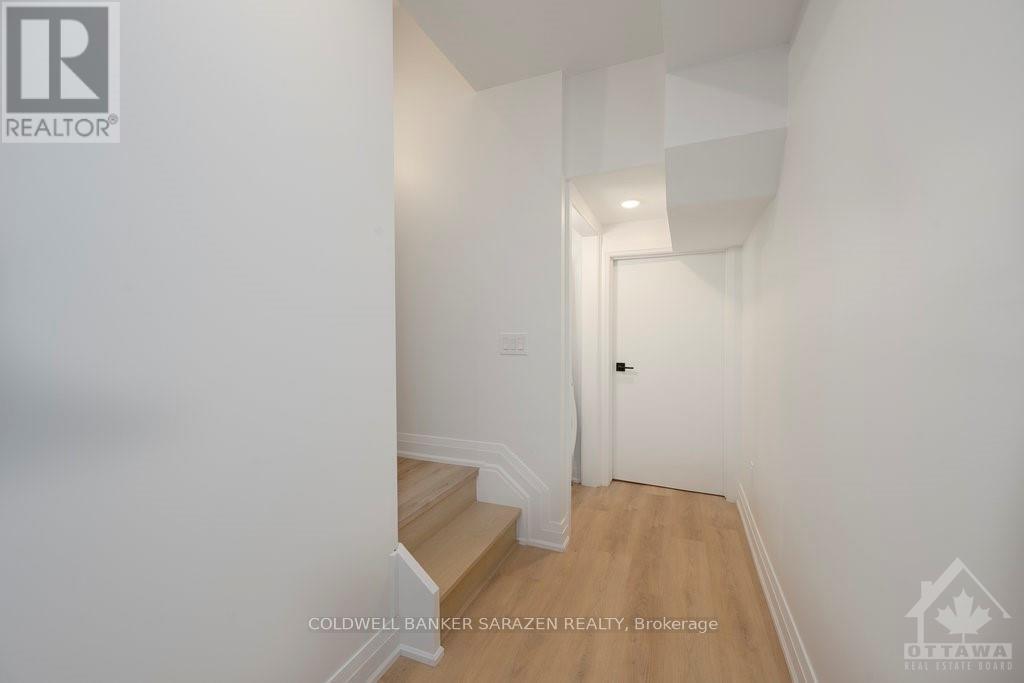





























MLS®: X10411182
上市天数: 88天
产权: Freehold
类型: Residential House , Semi-detached
社区:
卧室: 3+
洗手间: 3
停车位: 2
建筑日期:
经纪公司: COLDWELL BANKER SARAZEN REALTY
价格:$ 1,349,999
预约看房 86































MLS®: X10411182
上市天数: 88天
产权: Freehold
类型: Residential House , Semi-detached
社区:
卧室: 3+
洗手间: 3
停车位: 2
建筑日期:
价格:$ 1,349,999
预约看房 86



丁剑来自山东,始终如一用山东人特有的忠诚和热情服务每一位客户,努力做渥太华最忠诚的地产经纪。

613-986-8608
[email protected]
Dingjian817

丁剑来自山东,始终如一用山东人特有的忠诚和热情服务每一位客户,努力做渥太华最忠诚的地产经纪。

613-986-8608
[email protected]
Dingjian817
| General Description | |
|---|---|
| MLS® | X10411182 |
| Lot Size | 24.94 x 94 FT ; 0 |
| Zoning Description | Residential |
| Interior Features | |
|---|---|
| Construction Style | Semi-detached |
| Total Stories | 2 |
| Total Bedrooms | 3 |
| Total Bathrooms | 3 |
| Full Bathrooms | 3 |
| Half Bathrooms | |
| Basement Type | Full (Partially finished) |
| Basement Development | Partially finished |
| Included Appliances | Dishwasher, Dryer, Refrigerator, Stove, Washer |
| Rooms | ||
|---|---|---|
| Other | Main level | 1.77 m x 1.29 m |
| Bathroom | Main level | 2.1 m x 0.93 m |
| Pantry | Main level | 1.29 m x 1.14 m |
| Kitchen | Main level | 3.14 m x 3.09 m |
| Dining room | Main level | 3.14 m x 2.84 m |
| Bathroom | Second level | 4.26 m x 1.93 m |
| Bedroom | Second level | 4.74 m x 3.02 m |
| Bedroom | Second level | 4.21 m x 2.79 m |
| Bathroom | Second level | 3.17 m x 1.6 m |
| Loft | Second level | 2.66 m x 2.38 m |
| Laundry room | Second level | 1.52 m x 1.82 m |
| Other | Second level | 1.52 m x 1.82 m |
| Primary Bedroom | Second level | 4.26 m x 3.88 m |
| Other | Second level | 3.17 m x 2.13 m |
| Recreational, Games room | Basement | Measurements not available |
| Bedroom | Basement | 3.47 m x 2.71 m |
| Bathroom | Basement | Measurements not available |
| Exercise room | Basement | Measurements not available |
| Other | Basement | Measurements not available |
| Foyer | Main level | 3.37 m x 2.74 m |
| Living room | Main level | 5.94 m x 3.6 m |
| Exterior/Construction | |
|---|---|
| Constuction Date | |
| Exterior Finish | Brick |
| Foundation Type | Concrete |
| Utility Information | |
|---|---|
| Heating Type | Forced air |
| Heating Fuel | Natural gas |
| Cooling Type | Central air conditioning |
| Water Supply | Municipal water |
| Sewer Type | Sanitary sewer |
| Total Fireplace | |
New semi detached home built by award winning Roca Homes! With tasteful designer finishes, this family home boasts 3 bedrooms, 3 1/2 baths and\r\n office/loft. Quartz countertops, custom designed kitchen, wide plank flooring and large format porcelain tile. Larger room sizes and consistent natural light\r\n make this home feel spacious and grand. A unique opportunity to own the first custom built semis in St Claire Gardens! Alternatively, this intelligent âflexâ\r\n layout allows for the home to be separated in two units with a Secondary Dwelling Unit (SDU) occupying the lower level. Estimated rent for similar SDUs is\r\n $2,000/month. Great feature to help with mortgage qualification and generate additional income! SDU has separate entrance and is complete with living\r\n room, 2 bedrooms, kitchen/dining, full bathroom, large windows, laundry, radiant in-floor heating, & dedicated HVAC and storage., Flooring: Hardwood, Flooring: Ceramic (id:19004)
This REALTOR.ca listing content is owned and licensed by REALTOR® members of The Canadian Real Estate Association.
安居在渥京
长按二维码
关注安居在渥京
公众号ID:安居在渥京

安居在渥京
长按二维码
关注安居在渥京
公众号ID:安居在渥京
