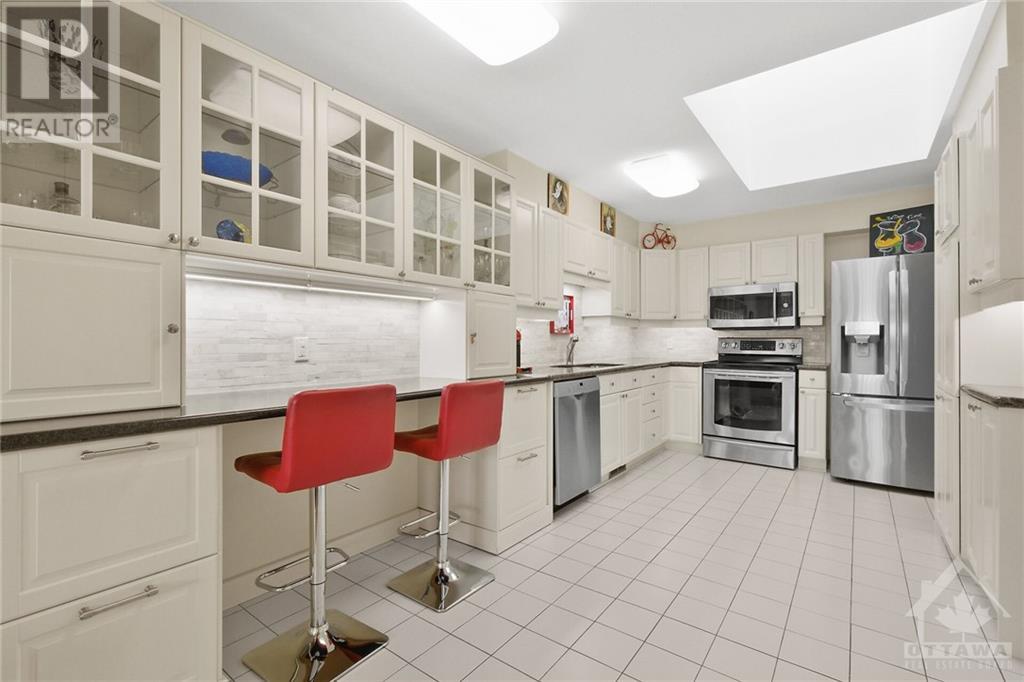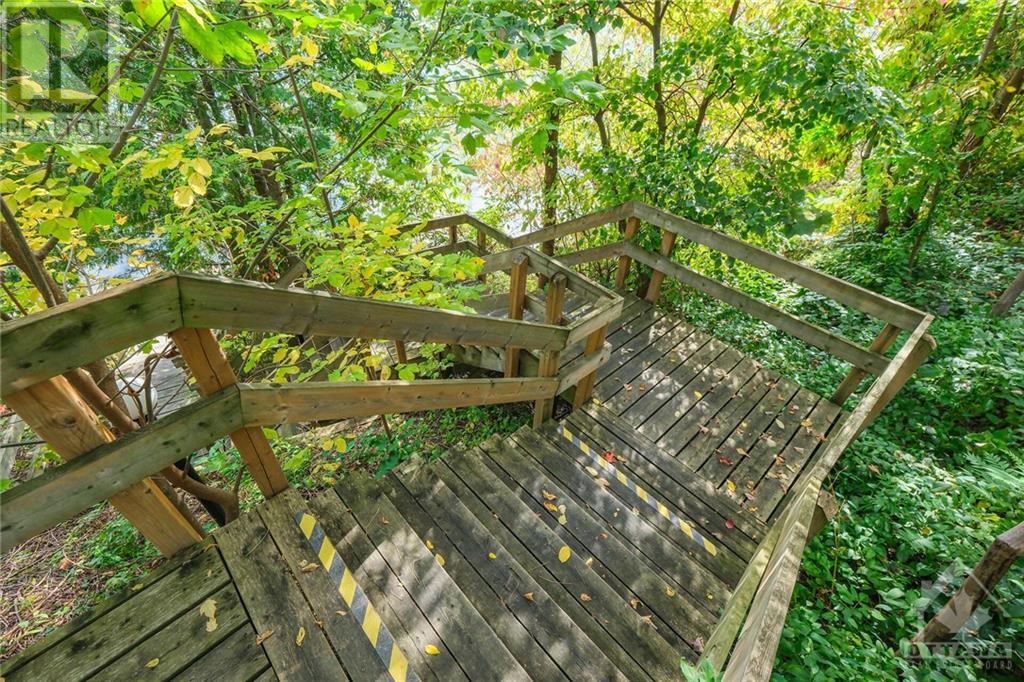





























MLS®: 1419287
上市天数: 16天
产权: Condominium/Strata
类型: 370 Row / Townhouse
社区: Waterford on the Rideau
卧室: 2+
洗手间: 2
停车位: 2
建筑日期: 1986
经纪公司: RE/MAX HALLMARK REALTY GROUP
价格:$ 699,000
预约看房 14































MLS®: 1419287
上市天数: 16天
产权: Condominium/Strata
类型: 370 Row / Townhouse
社区: Waterford on the Rideau
卧室: 2+
洗手间: 2
停车位: 2
建筑日期: 1986
价格:$ 699,000
预约看房 14



丁剑来自山东,始终如一用山东人特有的忠诚和热情服务每一位客户,努力做渥太华最忠诚的地产经纪。

613-986-8608
[email protected]
Dingjian817

丁剑来自山东,始终如一用山东人特有的忠诚和热情服务每一位客户,努力做渥太华最忠诚的地产经纪。

613-986-8608
[email protected]
Dingjian817
| General Description | |
|---|---|
| MLS® | 1419287 |
| Lot Size | |
| Zoning Description | 370 |
| Interior Features | |
|---|---|
| Construction Style | |
| Total Stories | |
| Total Bedrooms | 2 |
| Total Bathrooms | 2 |
| Full Bathrooms | 2 |
| Half Bathrooms | |
| Basement Type | Partial (Partially finished) |
| Basement Development | Partially finished |
| Included Appliances | Refrigerator, Dishwasher, Dryer, Microwave Range Hood Combo, Stove, Washer, Blinds |
| Rooms | ||
|---|---|---|
| Den | Main level | 9'9" x 7'10" |
| Foyer | Main level | 16'5" x 9'3" |
| Foyer | Main level | 14'9" x 7'6" |
| 3pc Ensuite bath | Lower level | 12'11" x 6'9" |
| Primary Bedroom | Lower level | 19'10" x 12'3" |
| Utility room | Basement | 23'0" x 7'6" |
| Family room | Second level | 12'6" x 11'7" |
| Bedroom | Second level | 11'11" x 9'10" |
| 4pc Bathroom | Second level | 7'5" x 6'2" |
| Kitchen | Second level | 16'11" x 9'8" |
| Dining room | Second level | 19'11" x 12'0" |
| Living room/Fireplace | Second level | 19'10" x 17'8" |
| Exterior/Construction | |
|---|---|
| Constuction Date | 1986 |
| Exterior Finish | Brick |
| Foundation Type | Poured Concrete |
| Utility Information | |
|---|---|
| Heating Type | Forced air |
| Heating Fuel | Natural gas |
| Cooling Type | Central air conditioning |
| Water Supply | Municipal water |
| Sewer Type | Municipal sewage system |
| Total Fireplace | 1 |
Discover the tranquility of this unique executive townhome enclave nestled beside the Rideau River. This exceptional 2-bedroom + den residence features a dramatic entertainment space, highlighted by a living room w soaring 12' ceilings & striking palladium windows. A cozy gas f/place flanked by two patio doors invites you to step out to the deck, w views of lush trees & ravine. Gleaming hardwood floors & staircase lead to a formal dining room. Well-appointed kitchen, illuminated by a skylight, boasts abundant cabinetry alongside a delightful sitting room perfect for conversation while you whip up culinary masterpieces.Perfect for entertaining. The primary suite provides a private retreat, featuring its own garden patio for morning coffee, renovated ensuite, & spacious walk-in closet. Enjoy exclusive access to the river dock for reflection, sunsets, canoeing & kayaking. The meticulous grounds incl a vibrant clubhouse hosting organized activities. Nature meets elegance at Waterford! (id:19004)
This REALTOR.ca listing content is owned and licensed by REALTOR® members of The Canadian Real Estate Association.
安居在渥京
长按二维码
关注安居在渥京
公众号ID:安居在渥京

安居在渥京
长按二维码
关注安居在渥京
公众号ID:安居在渥京
