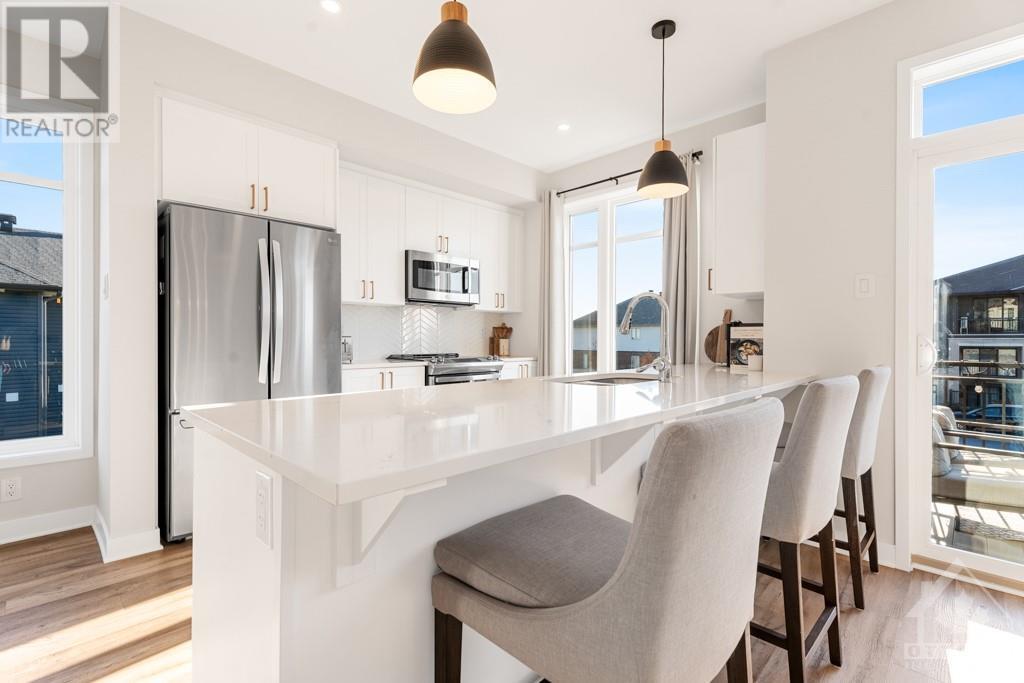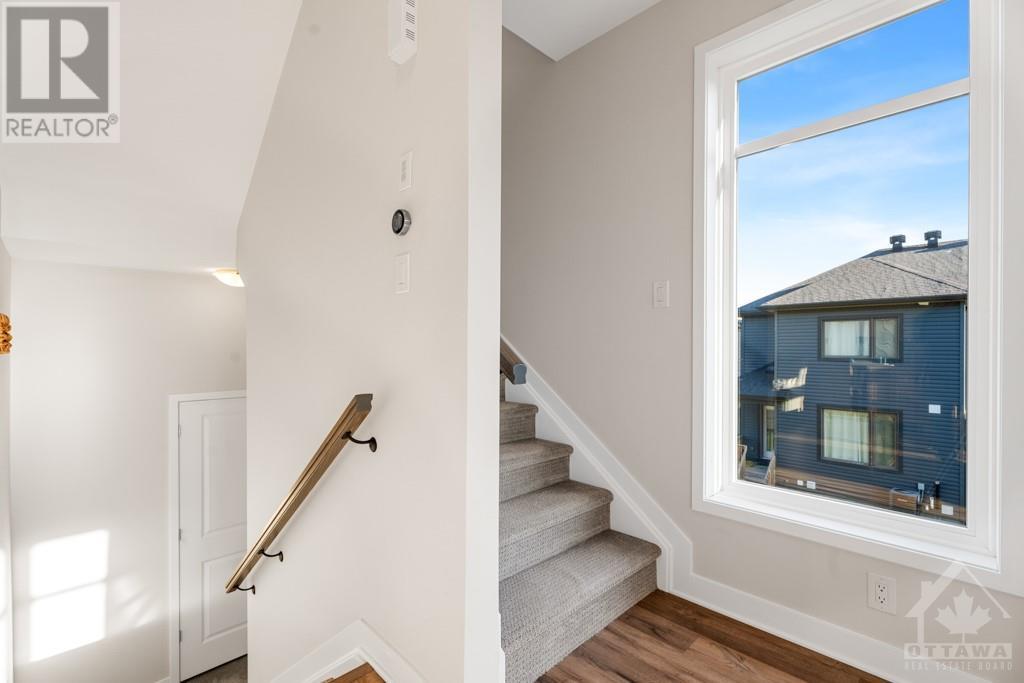




























MLS®: 1418343
上市天数: 22天
产权: Freehold
类型: Residential R4M Row / Townhouse
社区: Fernbank Crossing
卧室: 2+
洗手间: 2
停车位: 3
建筑日期: 2022
经纪公司: GRAPE VINE REALTY INC.
价格:$ 549,900
预约看房 23






























MLS®: 1418343
上市天数: 22天
产权: Freehold
类型: Residential R4M Row / Townhouse
社区: Fernbank Crossing
卧室: 2+
洗手间: 2
停车位: 3
建筑日期: 2022
价格:$ 549,900
预约看房 23



丁剑来自山东,始终如一用山东人特有的忠诚和热情服务每一位客户,努力做渥太华最忠诚的地产经纪。

613-986-8608
[email protected]
Dingjian817

丁剑来自山东,始终如一用山东人特有的忠诚和热情服务每一位客户,努力做渥太华最忠诚的地产经纪。

613-986-8608
[email protected]
Dingjian817
| General Description | |
|---|---|
| MLS® | 1418343 |
| Lot Size | 22.06 ft X 55.95 ft (Irregular Lot) |
| Zoning Description | Residential R4M |
| Interior Features | |
|---|---|
| Construction Style | |
| Total Stories | 3 |
| Total Bedrooms | 2 |
| Total Bathrooms | 2 |
| Full Bathrooms | 1 |
| Half Bathrooms | 1 |
| Basement Type | None (Not Applicable) |
| Basement Development | Not Applicable |
| Included Appliances | Refrigerator, Dishwasher, Dryer, Microwave Range Hood Combo, Stove, Washer |
| Rooms | ||
|---|---|---|
| Full bathroom | Third level | Measurements not available |
| Foyer | Main level | Measurements not available |
| Utility room | Main level | Measurements not available |
| Other | Third level | 6'8" x 10'8" |
| Bedroom | Third level | 9'0" x 10'0" |
| Primary Bedroom | Third level | 10'2" x 14'8" |
| Laundry room | Third level | Measurements not available |
| Partial bathroom | Second level | Measurements not available |
| Kitchen | Second level | 9'1" x 10'7" |
| Living room | Second level | 11'10" x 13'3" |
| Dining room | Second level | 10'5" x 12'6" |
| Exterior/Construction | |
|---|---|
| Constuction Date | 2022 |
| Exterior Finish | Brick, Siding |
| Foundation Type | Poured Concrete |
| Utility Information | |
|---|---|
| Heating Type | Forced air |
| Heating Fuel | Natural gas |
| Cooling Type | Central air conditioning |
| Water Supply | Municipal water |
| Sewer Type | Municipal sewage system |
| Total Fireplace | 1 |
Like BRAND NEW. Two 2 bedroom end unit executive townhome located in the heart of Fernbank Crossing, Stittsville. Close to parks, schools, major shopping, CT Centre, transit and more! Tastefully designed and offering over 20k in builder upgrades including tall cabinets, pot lights, pots and pans drawer and quarts counter top in kitchen, caesarstone counter in bathroom, 9 ft smooth ceilings on main and 2nd level, ship lap wall and wall-mounted electric fireplace in living room. Bright, open concept layout with patio doors to a private balcony. Upstairs features 2 large bedrooms, a full bath and a massive master walk-in closet, laundry. Bonus storage on the landing! Nest thermostat, A/C. Bright main entrance, garage access. Located on a safe no-exit street. One block from Haliburton Heights Park. (id:19004)
This REALTOR.ca listing content is owned and licensed by REALTOR® members of The Canadian Real Estate Association.
安居在渥京
长按二维码
关注安居在渥京
公众号ID:安居在渥京

安居在渥京
长按二维码
关注安居在渥京
公众号ID:安居在渥京
