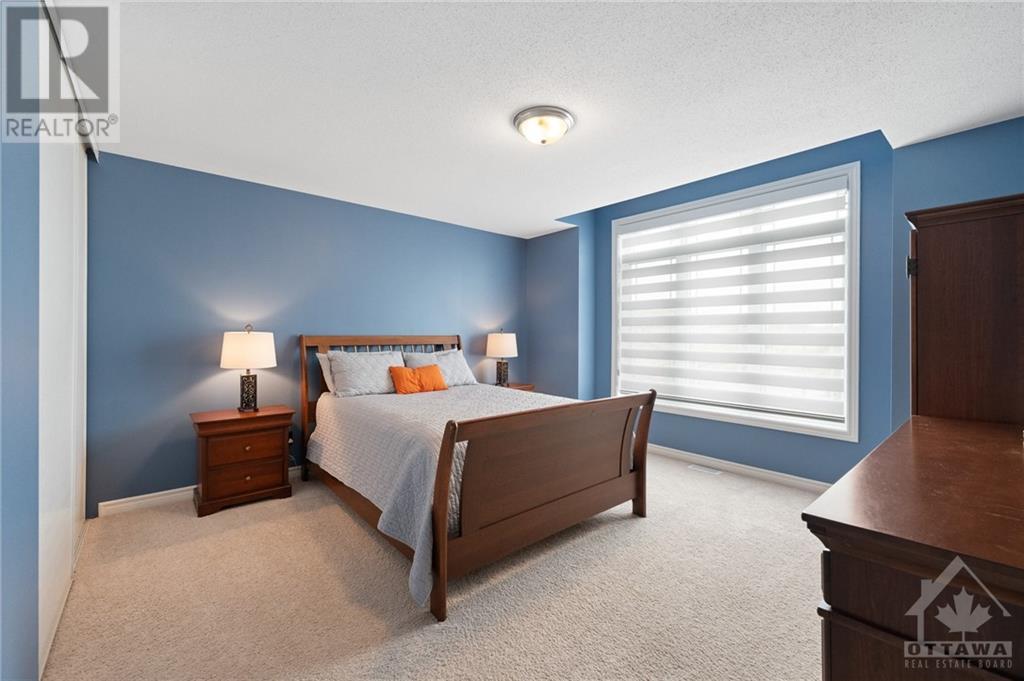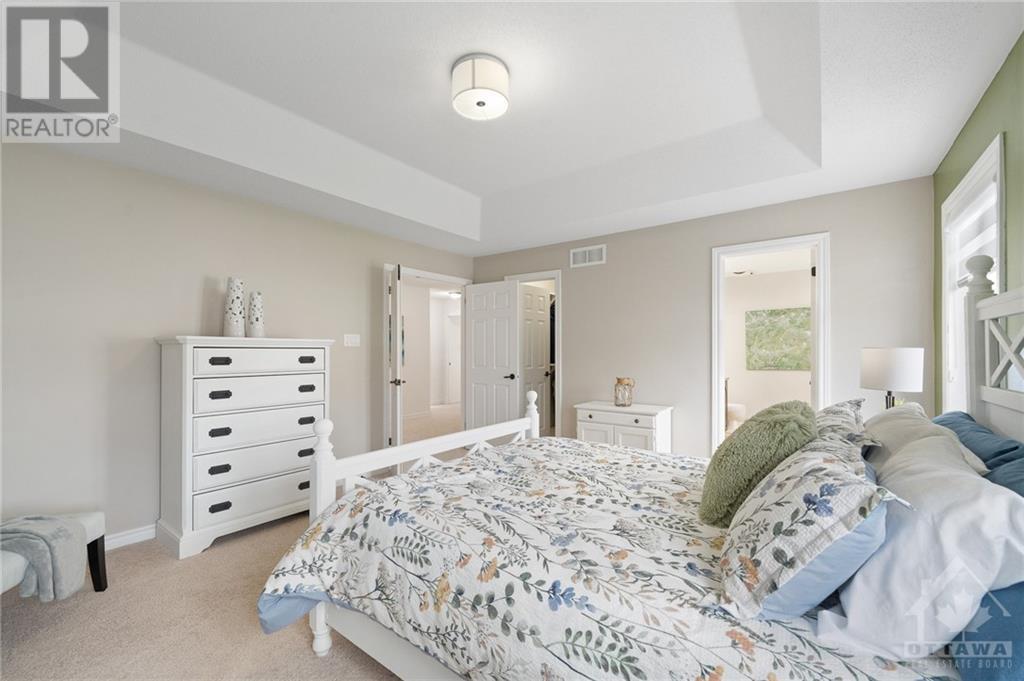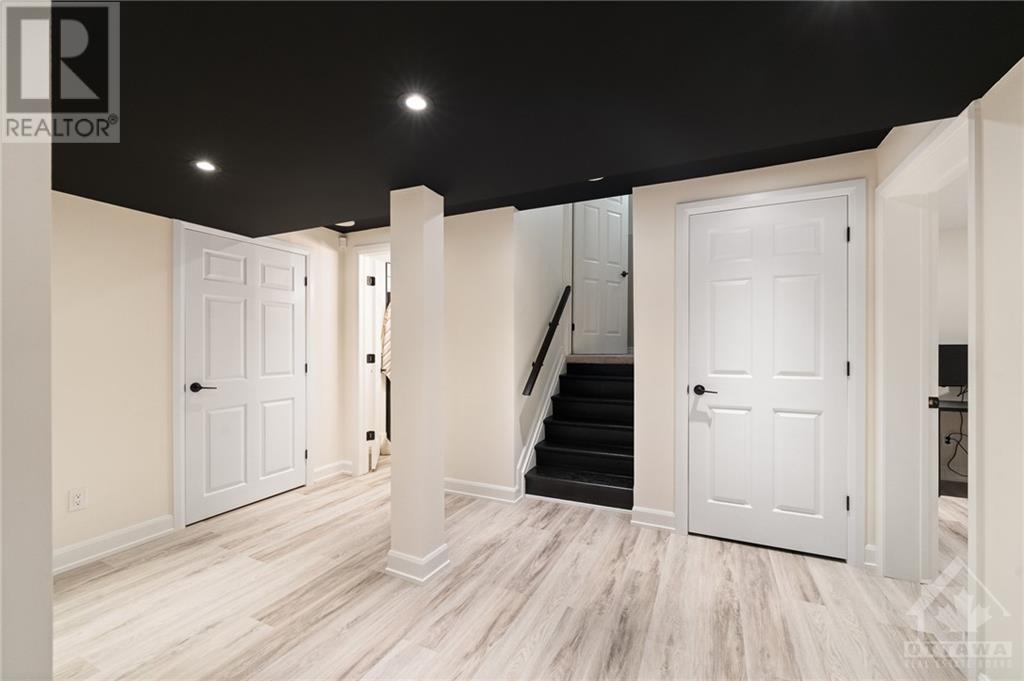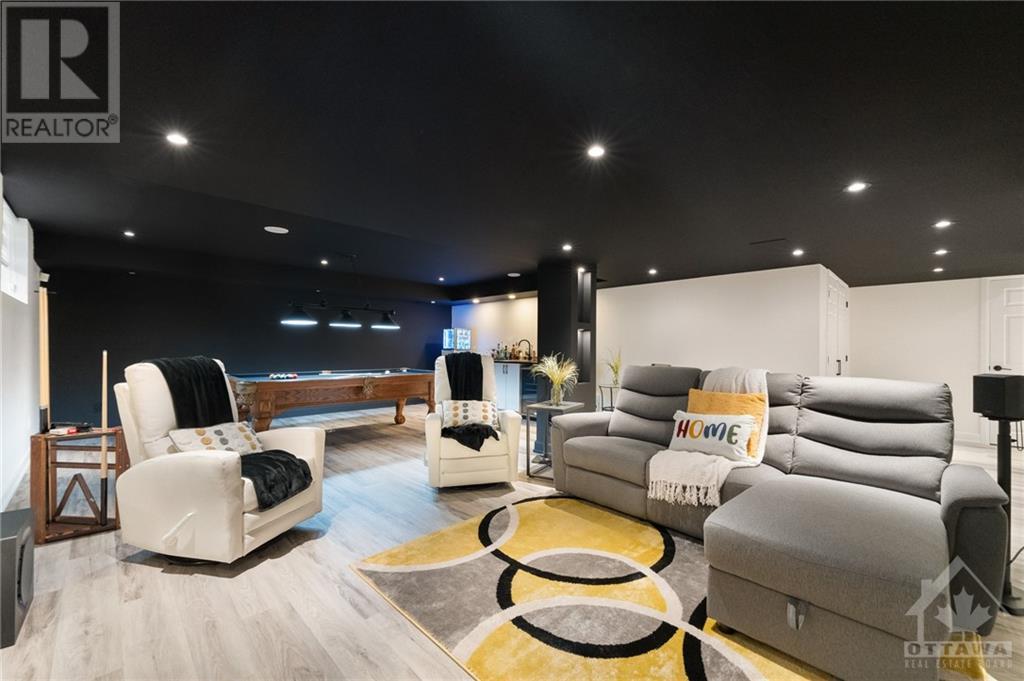





























MLS®: 1418223
上市天数: 0天
产权: Freehold
类型: Residential House , Detached
社区: Avalon
卧室: 4+1
洗手间: 4
停车位: 6
建筑日期: 2008
经纪公司: EXP REALTY|EXP REALTY|
价格:$ 3,700(出租)
预约看房 2































MLS®: 1418223
上市天数: 0天
产权: Freehold
类型: Residential House , Detached
社区: Avalon
卧室: 4+1
洗手间: 4
停车位: 6
建筑日期: 2008
价格:$ 3,700
预约看房 2



丁剑来自山东,始终如一用山东人特有的忠诚和热情服务每一位客户,努力做渥太华最忠诚的地产经纪。

613-986-8608
[email protected]
Dingjian817

丁剑来自山东,始终如一用山东人特有的忠诚和热情服务每一位客户,努力做渥太华最忠诚的地产经纪。

613-986-8608
[email protected]
Dingjian817
| General Description | |
|---|---|
| MLS® | 1418223 |
| Lot Size | 45.54 ft X 87.69 ft |
| Zoning Description | Residential |
| Interior Features | |
|---|---|
| Construction Style | Detached |
| Total Stories | 2 |
| Total Bedrooms | 5 |
| Total Bathrooms | 4 |
| Full Bathrooms | 3 |
| Half Bathrooms | 1 |
| Basement Type | Full (Finished) |
| Basement Development | Finished |
| Included Appliances | Refrigerator, Oven - Built-In, Cooktop, Dishwasher, Dryer, Microwave Range Hood Combo, Stove, Washer, Alarm System, Hot Tub, Blinds |
| Rooms | ||
|---|---|---|
| Eating area | Main level | 9'8" x 5'9" |
| Kitchen | Main level | 11'11" x 8'8" |
| Dining room | Main level | 13'6" x 11'4" |
| Living room | Main level | 15'3" x 11'4" |
| Family room | Main level | 20'5" x 15'5" |
| Bedroom | Second level | 15'3" x 11'4" |
| Primary Bedroom | Second level | 15'9" x 13'10" |
| Laundry room | Second level | 7'5" x 6'0" |
| Bedroom | Second level | 15'10" x 13'8" |
| Bedroom | Second level | 13'10" x 11'4" |
| Exterior/Construction | |
|---|---|
| Constuction Date | 2008 |
| Exterior Finish | Brick, Vinyl |
| Foundation Type | |
| Utility Information | |
|---|---|
| Heating Type | Forced air |
| Heating Fuel | Natural gas |
| Cooling Type | Central air conditioning |
| Water Supply | Municipal water |
| Sewer Type | Municipal sewage system |
| Total Fireplace | 2 |
Prepare to be charmed by this stunning executive 4+1 bed, 4 bath home within walking distance to schools, parks, public transit & all amenities. Upon pulling up the extended driveway with interlock, you'll be captivated by the curb appeal. The inviting foyer has a large closet & access to the partial bathroom, gleaming hardwood floors bring you to the formal living & dining room, beautiful sun-filled kitchen with SS appliances, granite counters, island overlooking the main floor family room with gas fireplace & eat-in area with patio doors to the deck with privacy walls & fenced yard. Upstairs is primary bedroom with tray ceilings, WIC & 5 piece ensuite, 3 additional great size bedroom, full bath & laundry. The show-stopping basement finished in 2022 features a versatile recreation room with built-in entertainment center & bar area, a bedroom, full bath & storage! Central vacuum in place. We do not have the exact square footage but believed to be +/- 2650 + basement. (id:19004)
This REALTOR.ca listing content is owned and licensed by REALTOR® members of The Canadian Real Estate Association.
安居在渥京
长按二维码
关注安居在渥京
公众号ID:安居在渥京

安居在渥京
长按二维码
关注安居在渥京
公众号ID:安居在渥京
