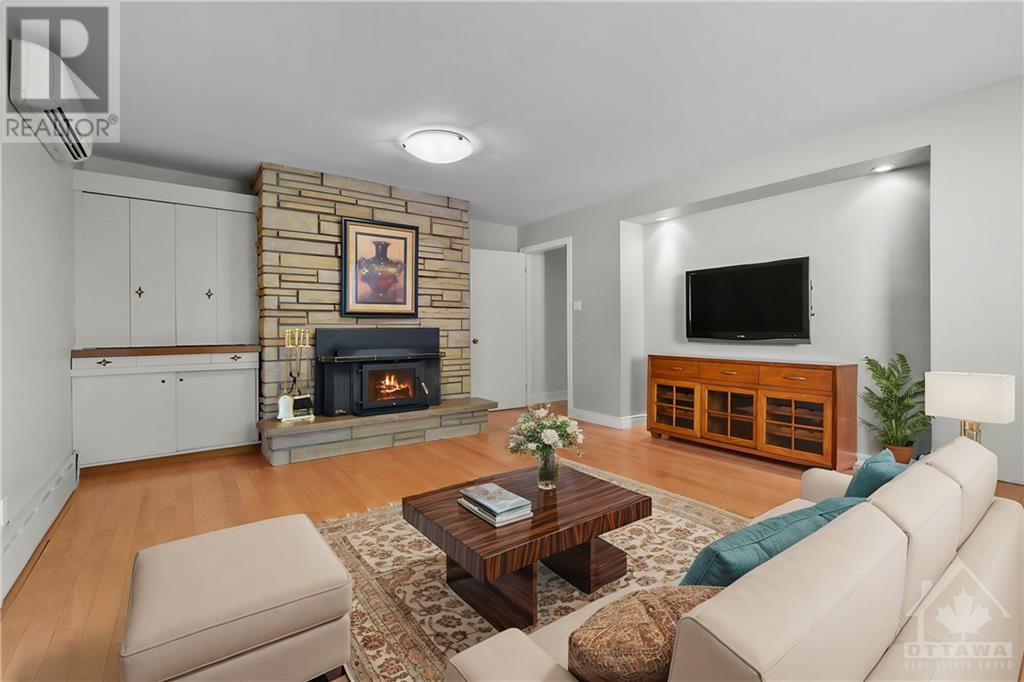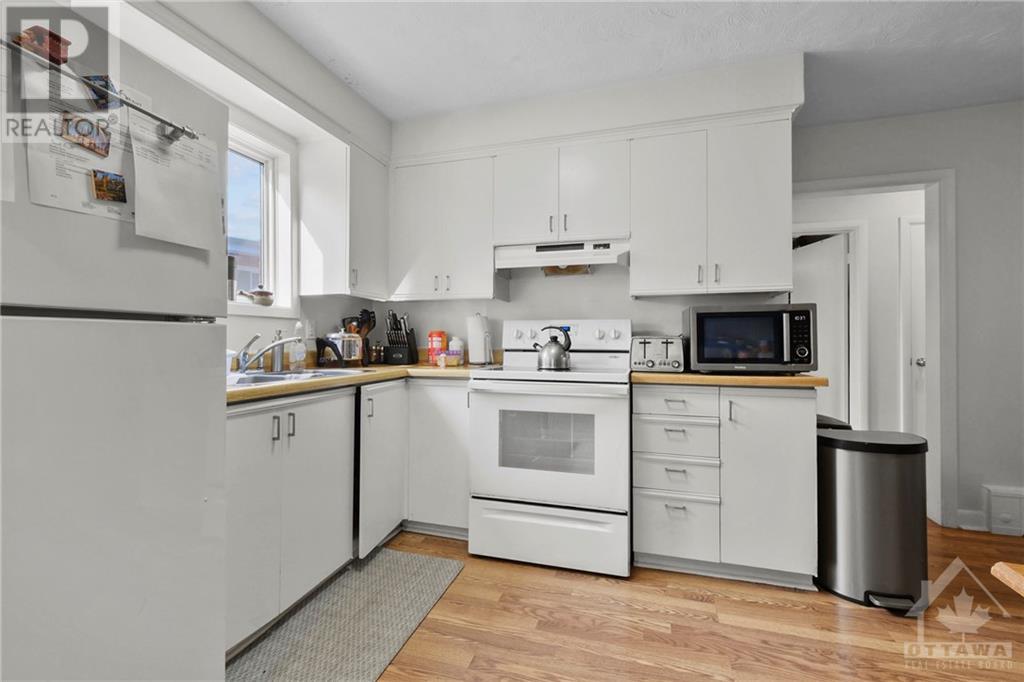





























MLS®: 1413129
上市天数: 31天
产权:
类型: R2L Duplex
社区: Vanier North
卧室: +
洗手间:
停车位: 8
建筑日期: 1961
经纪公司: JUST IMAGINE REALTY INC.
价格:$ 939,000
预约看房 19































MLS®: 1413129
上市天数: 31天
产权:
类型: R2L Duplex
社区: Vanier North
卧室: +
洗手间:
停车位: 8
建筑日期: 1961
价格:$ 939,000
预约看房 19



丁剑来自山东,始终如一用山东人特有的忠诚和热情服务每一位客户,努力做渥太华最忠诚的地产经纪。

613-986-8608
[email protected]
Dingjian817

丁剑来自山东,始终如一用山东人特有的忠诚和热情服务每一位客户,努力做渥太华最忠诚的地产经纪。

613-986-8608
[email protected]
Dingjian817
| General Description | |
|---|---|
| MLS® | 1413129 |
| Lot Size | 104.06 ft X 0 ft (Irregular Lot) |
| Zoning Description | R2L |
| Interior Features | |
|---|---|
| Construction Style | |
| Total Stories | 2 |
| Total Bedrooms | |
| Total Bathrooms | |
| Full Bathrooms | 0 |
| Half Bathrooms | |
| Basement Type | Full (Not Applicable) |
| Basement Development | Not Applicable |
| Included Appliances | Alarm System, Blinds |
| Rooms |
|---|
| Exterior/Construction | |
|---|---|
| Constuction Date | 1961 |
| Exterior Finish | Stone, Brick |
| Foundation Type | Block |
| Utility Information | |
|---|---|
| Heating Type | Heat Pump, Hot water radiator heat |
| Heating Fuel | Other |
| Cooling Type | Heat Pump |
| Water Supply | Municipal water |
| Sewer Type | Municipal sewage system |
| Total Fireplace | 1 |
Tucked away in a quiet enclave just steps from Beechwood Village & minutes to downtown! Walk or bike on the many trails through Rockcliffe Park, or take in the scenery along the Ottawa River Pathway. A rare opportunity; this well-maintained Duplex has great curb appeal. Each unit has an accessible ground floor entrance, no stairs!! An ideal multi-generational home, or live in one unit, while generating income from the other. The upper level has 3 Bdrms, 2 baths and hardwood flooring throughout. The eat-in kitchen has Oak cabinetry, an island, large pantry & inside garage access. The living room is bright with floor to ceiling windows, and the family room has a wood-burning fireplace insert with easy access to the yard. The walk-out lower level unit has 2 Bdrms, 4 Pc.Bath, laundry room, pantry, and a large carport. Each unit has a separate yard. Surfaced parking for 4 vehicles up, and 3 down. A terrific opportunity to choose your own rent & tenants. (id:19004)
This REALTOR.ca listing content is owned and licensed by REALTOR® members of The Canadian Real Estate Association.
安居在渥京
长按二维码
关注安居在渥京
公众号ID:安居在渥京

安居在渥京
长按二维码
关注安居在渥京
公众号ID:安居在渥京
