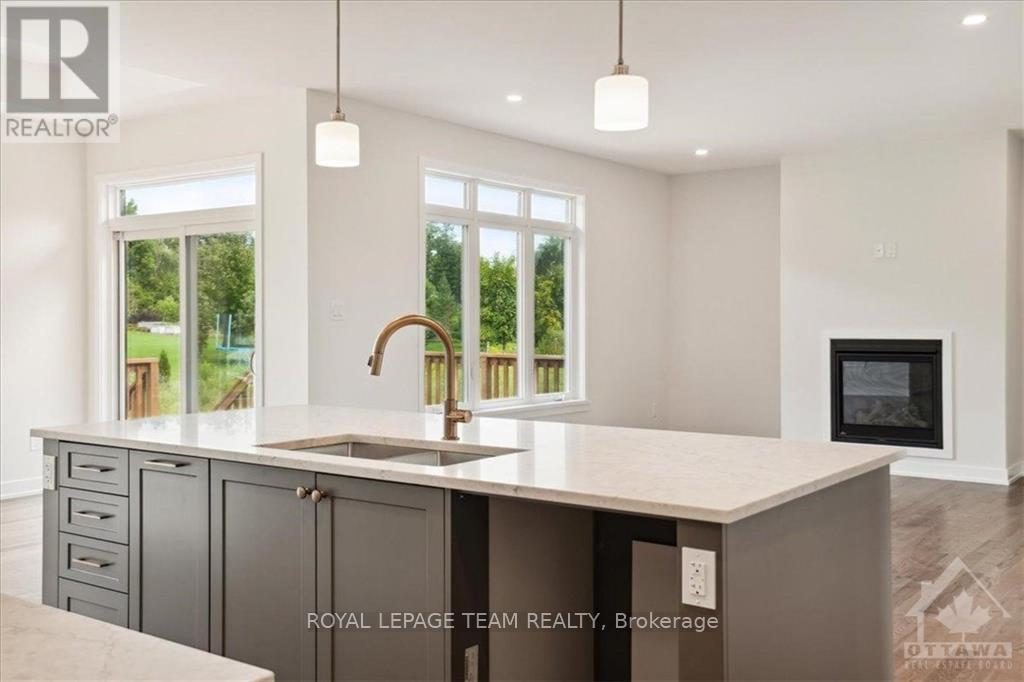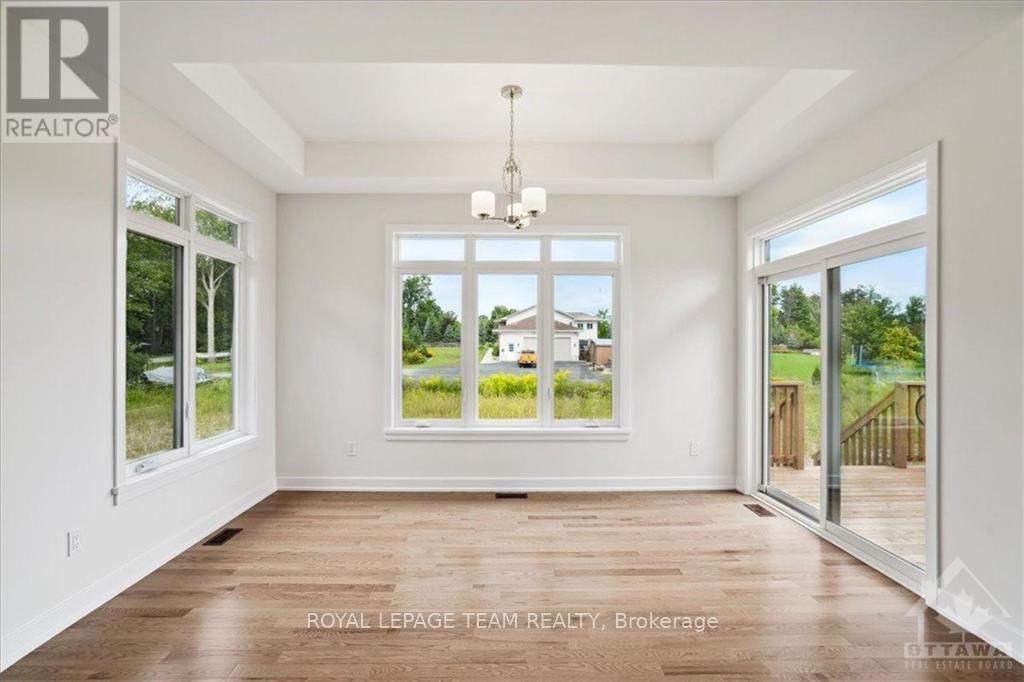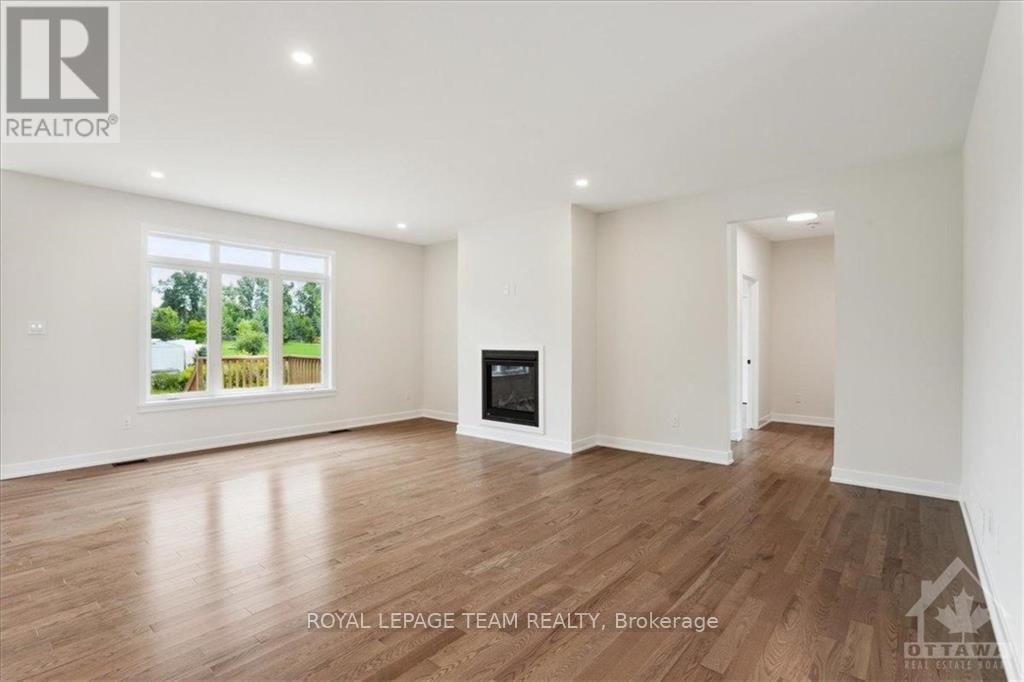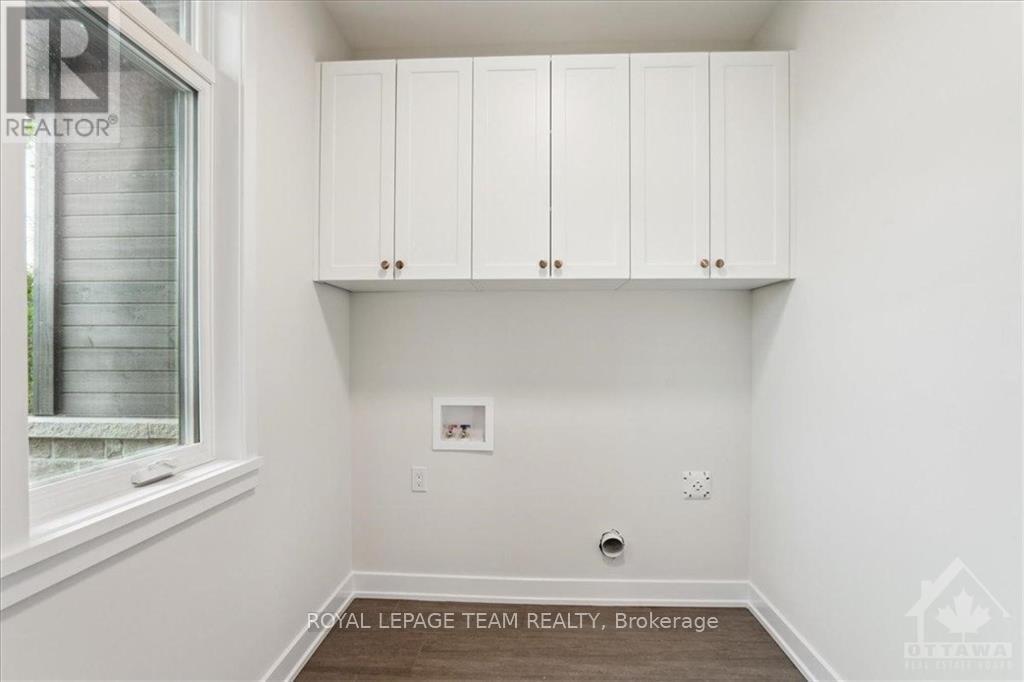





























MLS®: X9521597
上市天数: 112天
产权: Freehold
类型: RESIDENTIAL House , Detached
社区:
卧室: 3+
洗手间: 3
停车位: 6
建筑日期:
经纪公司: ROYAL LEPAGE TEAM REALTY|ROYAL LEPAGE TEAM REALTY|
价格:$ 794,900
预约看房 51































MLS®: X9521597
上市天数: 112天
产权: Freehold
类型: RESIDENTIAL House , Detached
社区:
卧室: 3+
洗手间: 3
停车位: 6
建筑日期:
价格:$ 794,900
预约看房 51



丁剑来自山东,始终如一用山东人特有的忠诚和热情服务每一位客户,努力做渥太华最忠诚的地产经纪。

613-986-8608
[email protected]
Dingjian817

丁剑来自山东,始终如一用山东人特有的忠诚和热情服务每一位客户,努力做渥太华最忠诚的地产经纪。

613-986-8608
[email protected]
Dingjian817
| General Description | |
|---|---|
| MLS® | X9521597 |
| Lot Size | 137.47 x 377.19 FT ; 1|1/2 - 1.99 acres |
| Zoning Description | RESIDENTIAL |
| Interior Features | |
|---|---|
| Construction Style | Detached |
| Total Stories | 1 |
| Total Bedrooms | 3 |
| Total Bathrooms | 3 |
| Full Bathrooms | 2 |
| Half Bathrooms | 1 |
| Basement Type | Full (Unfinished) |
| Basement Development | Unfinished |
| Included Appliances | |
| Rooms | ||
|---|---|---|
| Bedroom | Main level | 3.2 m x 3.3 m |
| Bathroom | Main level | 2.61 m x 3.17 m |
| Primary Bedroom | Main level | 3.68 m x 4.29 m |
| Laundry room | Main level | 2.69 m x 2 m |
| Bathroom | Main level | 1.54 m x 1.54 m |
| Mud room | Main level | 2.79 m x 3.45 m |
| Kitchen | Main level | 3.3 m x 4.34 m |
| Great room | Main level | 4.34 m x 3.35 m |
| Foyer | Main level | 3.14 m x 2.64 m |
| Dining room | Main level | 4.29 m x 3.68 m |
| Bathroom | Main level | 1.7 m x 3.14 m |
| Bedroom | Main level | 3.2 m x 3.2 m |
| Exterior/Construction | |
|---|---|
| Constuction Date | |
| Exterior Finish | Stone |
| Foundation Type | Concrete |
| Utility Information | |
|---|---|
| Heating Type | Forced air |
| Heating Fuel | Natural gas |
| Cooling Type | Central air conditioning |
| Water Supply | Drilled Well |
| Sewer Type | Septic System |
| Total Fireplace | 1 |
This house is under construction. Images of a similar model are provided, however variations may be made by the builder. Located in South Point, just steps away from the Smiths Falls Golf & Country Club and within close proximity to trails & amenities in Smiths Falls. The âCasewood 2 Car Hipâ Model by Mackie Homes showcases Ë1,876 sq. ft. of main floor living space, highlighted by quality craftsmanship & beautiful finishes. This home is perfect for family living & entertaining, with a bright and spacious layout that seamlessly connects the spaces. The great room, complete with a fireplace, provides access to the sundeck, making it an ideal space for gatherings. The kitchen offers ample storage & prep space, anchored by a centre island with space for seating. Additional conveniences include a powder room, laundry room & a family entrance that opens to the 2-car garage. The primary bedroom features a 5-pc ensuite. In addition, there are two secondary bedrooms & a 4-pc family bathroom., Flooring: Mixed (id:19004)
This REALTOR.ca listing content is owned and licensed by REALTOR® members of The Canadian Real Estate Association.
安居在渥京
长按二维码
关注安居在渥京
公众号ID:安居在渥京

安居在渥京
长按二维码
关注安居在渥京
公众号ID:安居在渥京
