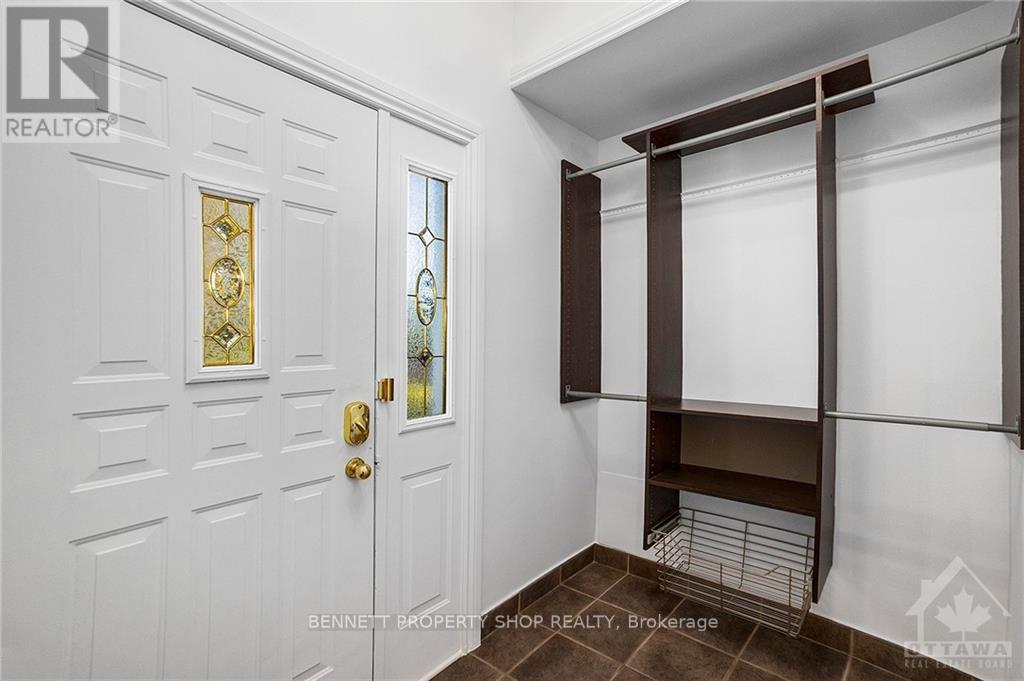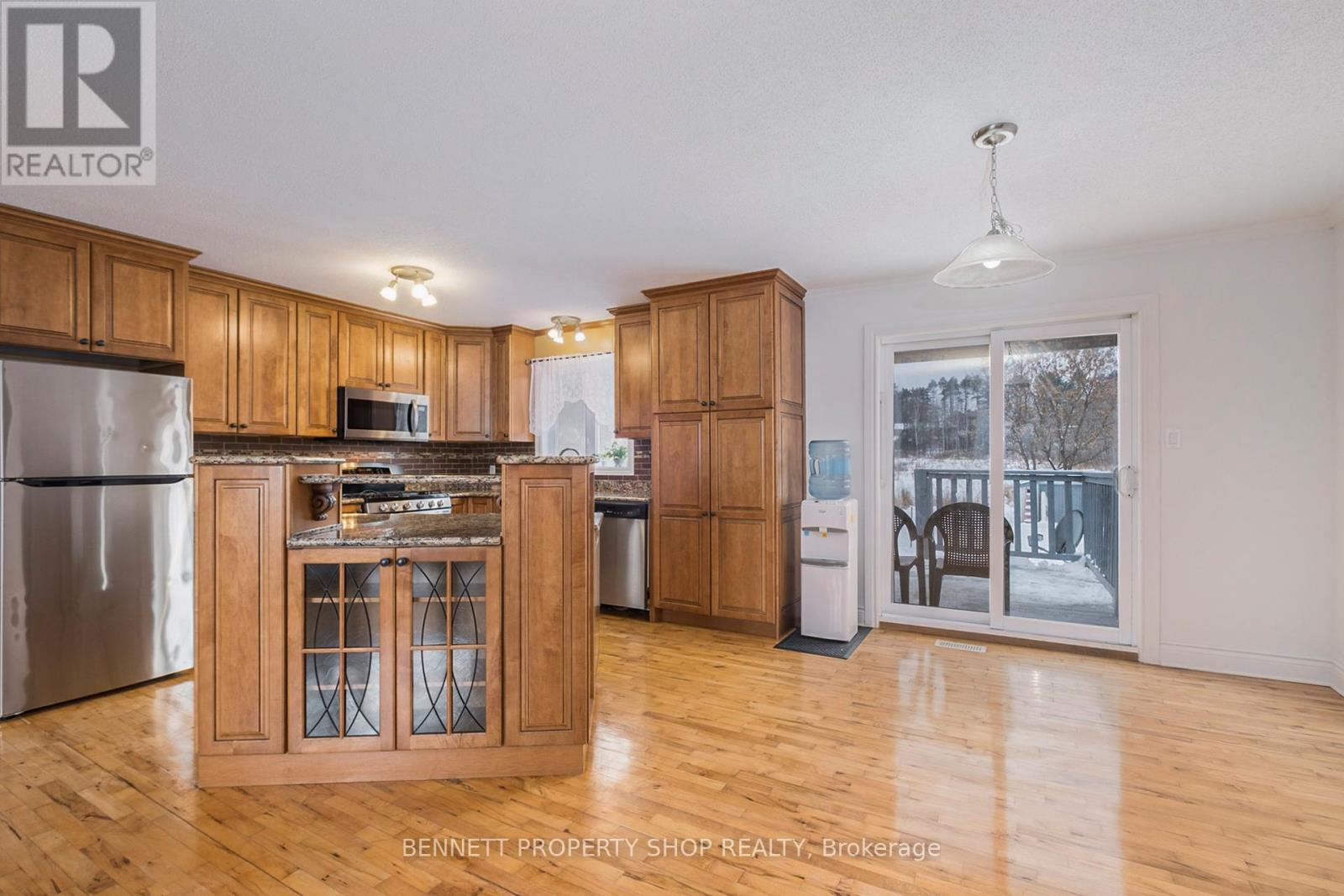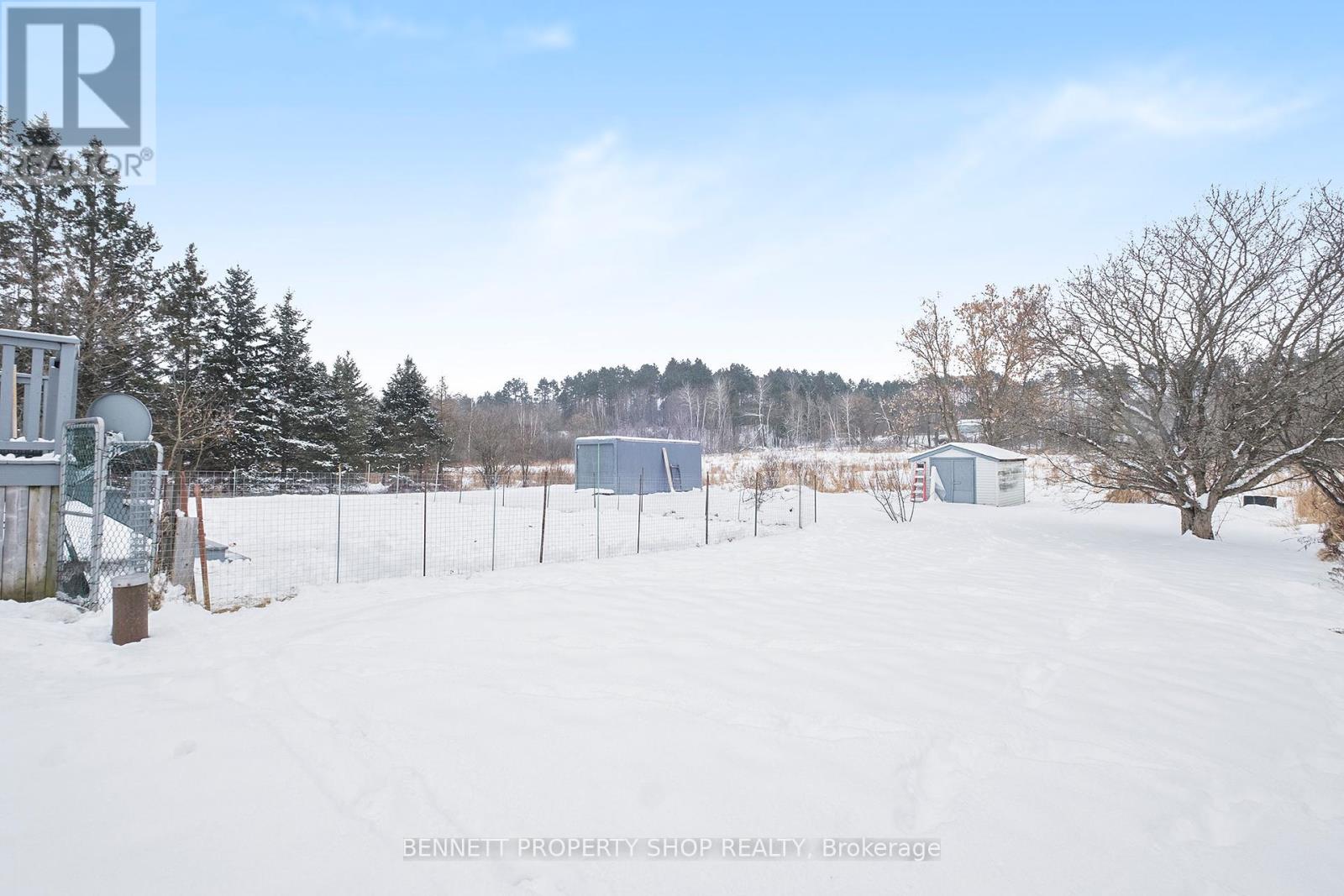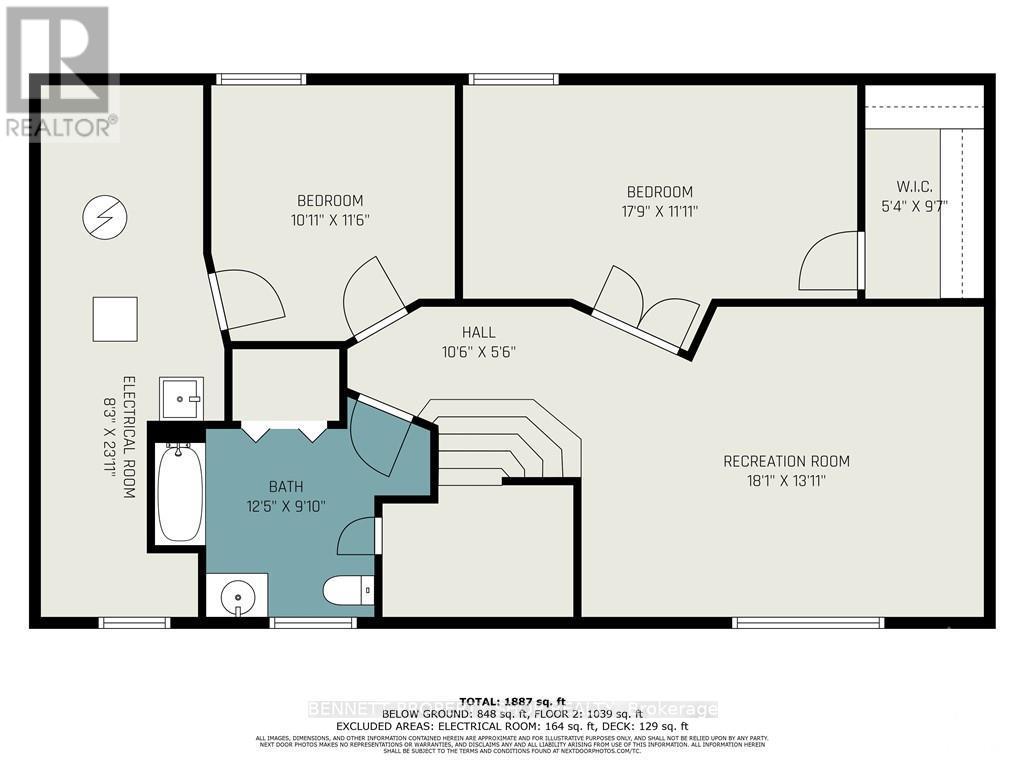























MLS®: X10442134
上市天数: 113天
产权: Freehold
类型: Residential House , Detached
社区:
卧室: 3+2
洗手间: 2
停车位: 10
建筑日期:
经纪公司: BENNETT PROPERTY SHOP REALTY|BENNETT PROPERTY SHOP REALTY|
价格:$ 589,900
预约看房 38

























MLS®: X10442134
上市天数: 113天
产权: Freehold
类型: Residential House , Detached
社区:
卧室: 3+2
洗手间: 2
停车位: 10
建筑日期:
价格:$ 589,900
预约看房 38



丁剑来自山东,始终如一用山东人特有的忠诚和热情服务每一位客户,努力做渥太华最忠诚的地产经纪。

613-986-8608
[email protected]
Dingjian817

丁剑来自山东,始终如一用山东人特有的忠诚和热情服务每一位客户,努力做渥太华最忠诚的地产经纪。

613-986-8608
[email protected]
Dingjian817
| General Description | |
|---|---|
| MLS® | X10442134 |
| Lot Size | 117.56 x 224.15 FT ; 1 |
| Zoning Description | Residential |
| Interior Features | |
|---|---|
| Construction Style | Detached |
| Total Stories | |
| Total Bedrooms | 5 |
| Total Bathrooms | 2 |
| Full Bathrooms | 2 |
| Half Bathrooms | |
| Basement Type | Full (Finished) |
| Basement Development | Finished |
| Included Appliances | Water Treatment, Dishwasher, Dryer, Hood Fan, Microwave, Refrigerator, Stove, Washer |
| Rooms | ||
|---|---|---|
| Bedroom | Main level | 2.54 m x 2.74 m |
| Bedroom | Main level | 2.69 m x 3.78 m |
| Primary Bedroom | Main level | 4.8 m x 3.58 m |
| Bathroom | Main level | 1.75 m x 3.58 m |
| Kitchen | Main level | 3.4 m x 3.68 m |
| Dining room | Main level | 2.74 m x 3.68 m |
| Living room | Main level | 5.51 m x 3.78 m |
| Other | Lower level | 1.62 m x 2.92 m |
| Recreational, Games room | Lower level | 5.51 m x 4.24 m |
| Bathroom | Lower level | 3.78 m x 2.99 m |
| Bedroom | Lower level | 3.32 m x 3.5 m |
| Bedroom | Lower level | 5.41 m x 3.63 m |
| Exterior/Construction | |
|---|---|
| Constuction Date | |
| Exterior Finish | Vinyl siding |
| Foundation Type | Concrete |
| Utility Information | |
|---|---|
| Heating Type | Heat Pump |
| Heating Fuel | Propane |
| Cooling Type | Central air conditioning |
| Water Supply | Drilled Well |
| Sewer Type | Septic System |
| Total Fireplace | 1 |
Located near Bourget great location for easy commutes to Ottawa or Montreal. This 1/2 acre property has both an above-ground pool, and a seasonal spa soft tub with lots of privacy and no rear neighbours. Enjoy the back deck and oversized paved driveway, making it an ideal home for your growing family. The main floor open-concept living room, dining room and kitchen combo features a center island, maple cabinetry, granite countertops, stainless steel appliances and ample space for cooking and entertaining. Gleaming hardwood floors add coziness, making all 3 bedrooms tranquil and relaxing. The main bathroom, comes complete with a soaker tub and cheater door to one of the bedrooms. The high ranch design ensures large windows that fill the lower level family room and bedrooms 4 and 5 with natural light. Finishing the lower level is a 4 pc bathroom and laundry. The house has a high-efficiency heating system, and a pellet stove to snuggle with during colder months. (id:19004)
This REALTOR.ca listing content is owned and licensed by REALTOR® members of The Canadian Real Estate Association.
安居在渥京
长按二维码
关注安居在渥京
公众号ID:安居在渥京

安居在渥京
长按二维码
关注安居在渥京
公众号ID:安居在渥京
