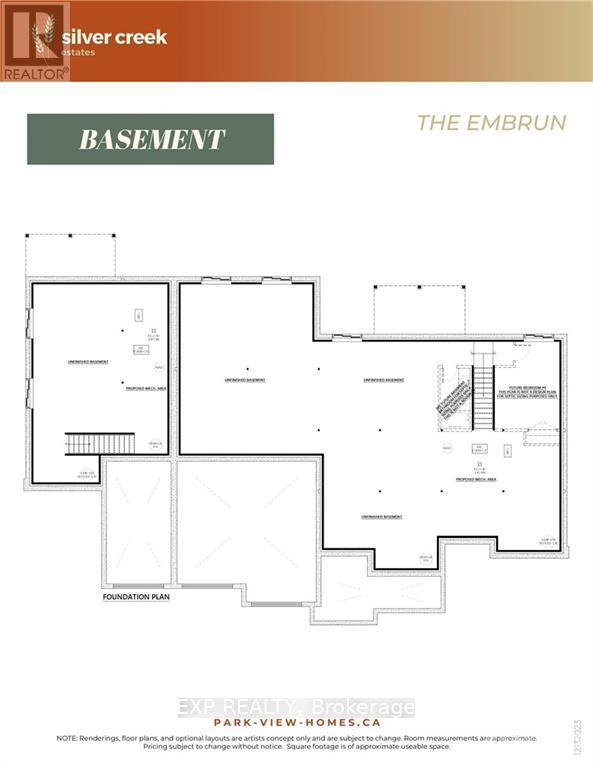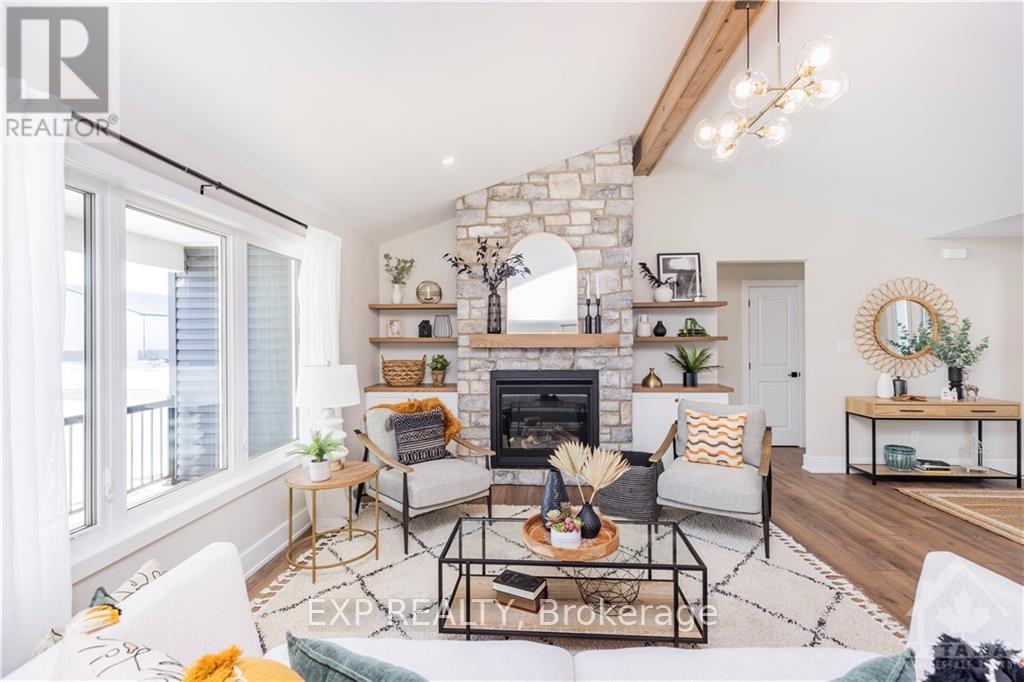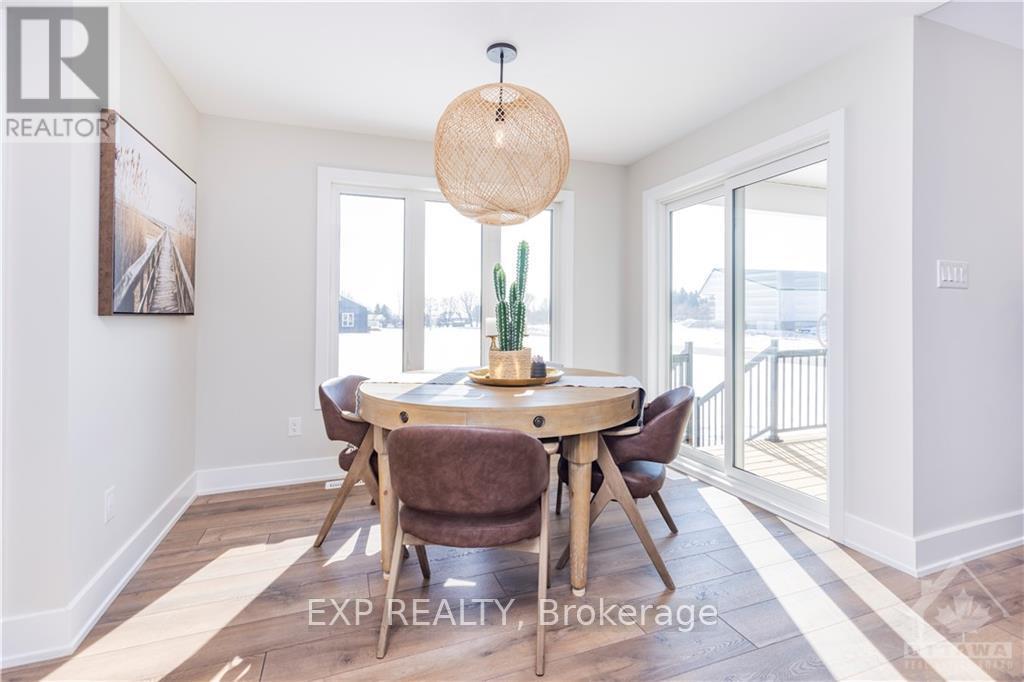






















MLS®: X9521628
上市天数: 115天
产权: Freehold
类型: Residential House , Detached
社区:
卧室: 4+
洗手间: 4
停车位: 8
建筑日期:
经纪公司: EXP REALTY|EXP REALTY|
价格:$ 1,294,000
预约看房 38
























MLS®: X9521628
上市天数: 115天
产权: Freehold
类型: Residential House , Detached
社区:
卧室: 4+
洗手间: 4
停车位: 8
建筑日期:
价格:$ 1,294,000
预约看房 38



丁剑来自山东,始终如一用山东人特有的忠诚和热情服务每一位客户,努力做渥太华最忠诚的地产经纪。

613-986-8608
[email protected]
Dingjian817

丁剑来自山东,始终如一用山东人特有的忠诚和热情服务每一位客户,努力做渥太华最忠诚的地产经纪。

613-986-8608
[email protected]
Dingjian817
| General Description | |
|---|---|
| MLS® | X9521628 |
| Lot Size | 154.06 x 225.41 FT ; 0 |
| Zoning Description | Residential |
| Interior Features | |
|---|---|
| Construction Style | Detached |
| Total Stories | 1 |
| Total Bedrooms | 4 |
| Total Bathrooms | 4 |
| Full Bathrooms | 4 |
| Half Bathrooms | |
| Basement Type | Full (Unfinished) |
| Basement Development | Unfinished |
| Included Appliances | Water Heater, Dishwasher, Refrigerator, Stove |
| Rooms | ||
|---|---|---|
| Bathroom | Main level | 2.33 m x 2.56 m |
| Mud room | Main level | 5.13 m x 2.08 m |
| Bathroom | Main level | 1.72 m x 2.08 m |
| Kitchen | Main level | 2.89 m x 3.35 m |
| Living room | Main level | 4.31 m x 4.59 m |
| Primary Bedroom | Main level | 3.4 m x 3.04 m |
| Bathroom | Main level | 2.33 m x 2.94 m |
| Other | Main level | 1.82 m x 3.78 m |
| Foyer | Main level | 2.59 m x 3.14 m |
| Kitchen | Main level | 5.38 m x 2.99 m |
| Living room | Main level | 4.34 m x 4.62 m |
| Dining room | Main level | 3.35 m x 4.62 m |
| Primary Bedroom | Main level | 3.96 m x 4.8 m |
| Bathroom | Main level | Measurements not available |
| Other | Main level | 2.43 m x 2.18 m |
| Bedroom | Main level | 3.5 m x 3.37 m |
| Bedroom | Main level | 3.5 m x 3.37 m |
| Office | Main level | 3.42 m x 3.04 m |
| Exterior/Construction | |
|---|---|
| Constuction Date | |
| Exterior Finish | Stone |
| Foundation Type | Concrete |
| Utility Information | |
|---|---|
| Heating Type | Forced air |
| Heating Fuel | Propane |
| Cooling Type | Central air conditioning |
| Water Supply | Drilled Well |
| Sewer Type | Septic System |
| Total Fireplace | 1 |
Flooring: Tile, Your dream home awaits! Choose your finishes and make this home your own. Fabulous Park View Home w/main level in-law or nanny suite, with own garage! Welcome to Silver Creek - your own piece of paradise on unique country lots in Hallville. Located on a 3/4 acre lot offering exquisite craftsmanship and is Energy Star certified, giving you peace of mind of a superior new home construction and energy savings for years to come. This well-appointed, open concept floor plan features cathedral ceilings in the living room with beautiful gas fireplace. Kitchen is a chef's dream with full pantry, stainless steel appliances and large island. Office located off the foyer may be used as fifth bedroom. Primary suite boasts luxury 5 piece ensuite with freestanding tub and glass shower. Photos are of a similar model, Choose your finishes! This home has not been built. Septic size can accommodate a 4th bedroom. Office can be converted to 4th bed or added to a finished basement., Flooring: Laminate (id:19004)
This REALTOR.ca listing content is owned and licensed by REALTOR® members of The Canadian Real Estate Association.
安居在渥京
长按二维码
关注安居在渥京
公众号ID:安居在渥京

安居在渥京
长按二维码
关注安居在渥京
公众号ID:安居在渥京
