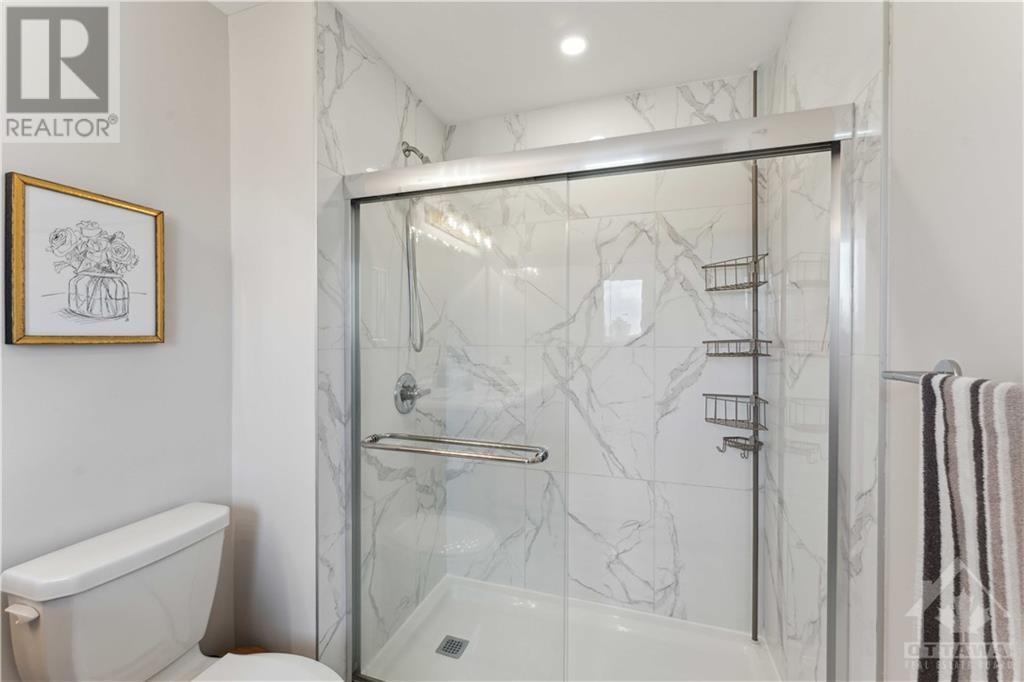


























MLS®: 1413592
上市天数: 57天
产权: Freehold
类型: R3Z[2464] Row / Townhouse
社区: Riversbend at Harmony
卧室: 3+
洗手间: 3
停车位: 4
建筑日期: 2022
经纪公司: EXP REALTY|EXP REALTY|
价格:$ 759,900
预约看房 29




























MLS®: 1413592
上市天数: 57天
产权: Freehold
类型: R3Z[2464] Row / Townhouse
社区: Riversbend at Harmony
卧室: 3+
洗手间: 3
停车位: 4
建筑日期: 2022
价格:$ 759,900
预约看房 29



丁剑来自山东,始终如一用山东人特有的忠诚和热情服务每一位客户,努力做渥太华最忠诚的地产经纪。

613-986-8608
[email protected]
Dingjian817

丁剑来自山东,始终如一用山东人特有的忠诚和热情服务每一位客户,努力做渥太华最忠诚的地产经纪。

613-986-8608
[email protected]
Dingjian817
| General Description | |
|---|---|
| MLS® | 1413592 |
| Lot Size | 63.29 ft X 0 ft (Irregular Lot) |
| Zoning Description | R3Z[2464] |
| Interior Features | |
|---|---|
| Construction Style | |
| Total Stories | 2 |
| Total Bedrooms | 3 |
| Total Bathrooms | 3 |
| Full Bathrooms | 2 |
| Half Bathrooms | 1 |
| Basement Type | Full (Finished) |
| Basement Development | Finished |
| Included Appliances | Dishwasher, Microwave Range Hood Combo |
| Rooms | ||
|---|---|---|
| Partial bathroom | Main level | 5'10" x 5'2" |
| Kitchen | Main level | 16'2" x 9'0" |
| Dining room | Main level | 10'6" x 10'3" |
| Foyer | Main level | 7'4" x 6'8" |
| Living room | Main level | 15'9" x 10'6" |
| Storage | Basement | 14'7" x 8'0" |
| Family room | Basement | 22'8" x 18'7" |
| Full bathroom | Second level | 8'2" x 5'0" |
| Bedroom | Second level | 11'1" x 10'1" |
| Bedroom | Second level | 12'5" x 9'0" |
| Other | Second level | Measurements not available |
| 3pc Ensuite bath | Second level | 9'11" x 6'1" |
| Primary Bedroom | Second level | 15'9" x 13'0" |
| Exterior/Construction | |
|---|---|
| Constuction Date | 2022 |
| Exterior Finish | Brick, Siding |
| Foundation Type | Poured Concrete |
| Utility Information | |
|---|---|
| Heating Type | Forced air |
| Heating Fuel | Natural gas |
| Cooling Type | Central air conditioning, Air exchanger |
| Water Supply | Municipal water |
| Sewer Type | Municipal sewage system |
| Total Fireplace | |
Immaculate 3 bedroom, 2.5 bath, Minto Monterey End with DOUBLE GARAGE on an oversized pie-shaped lot across from greenspace & the Jock River. Seamless contemporary style throughout, the open concept main floor offers 9â ceilings, recessed lighting & hardwood floors. Kitchen showcases a central island large enough to seat 4, waterfall quartz counters, champagne gold faucet & hardware accents, plus ample storage. Patio doors open to your raised deck w/ unobstructed views of the scenic greenspace along the banks of the Jock River. A few steps down lead to your private, oversized yard, enclosed by PVC fence. 2nd flr Primary Bdrm is a spacious retreat w/ a walk-in closet + sleek styled 3pc ensuite. 2 generous bdrms, family bath & separate laundry rm complete this level. Fully finished bsmnt offers additional living space for your family to relax & unwind. Discover this unique pocket neighbourhood for yourself, surrounded by nature + the best of Barrhaven's abundant amenities. (id:19004)
This REALTOR.ca listing content is owned and licensed by REALTOR® members of The Canadian Real Estate Association.
安居在渥京
长按二维码
关注安居在渥京
公众号ID:安居在渥京

安居在渥京
长按二维码
关注安居在渥京
公众号ID:安居在渥京
