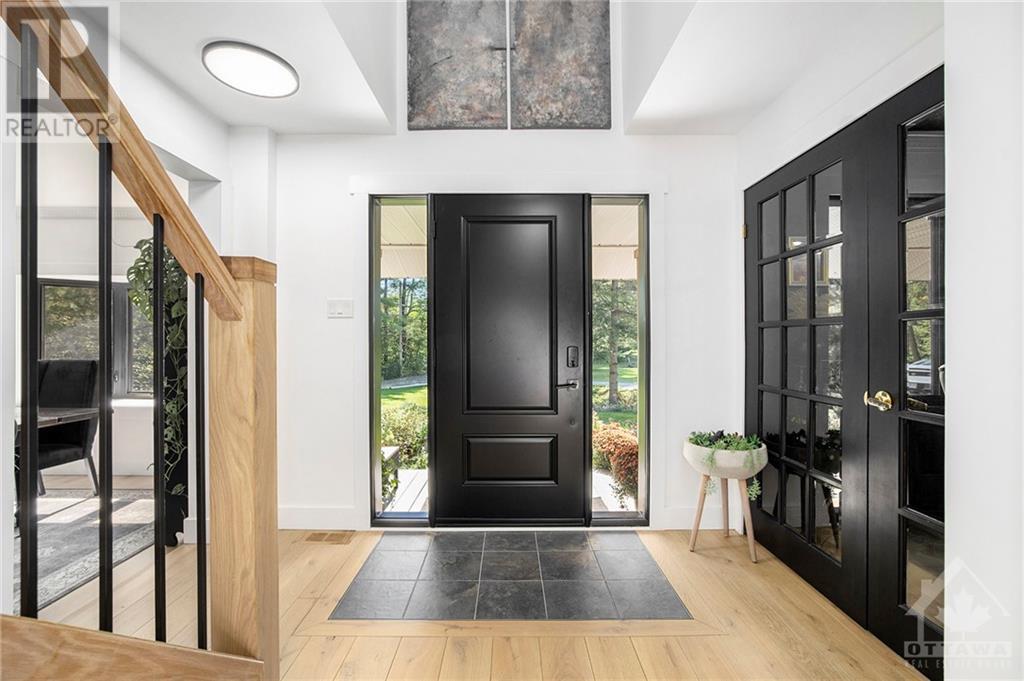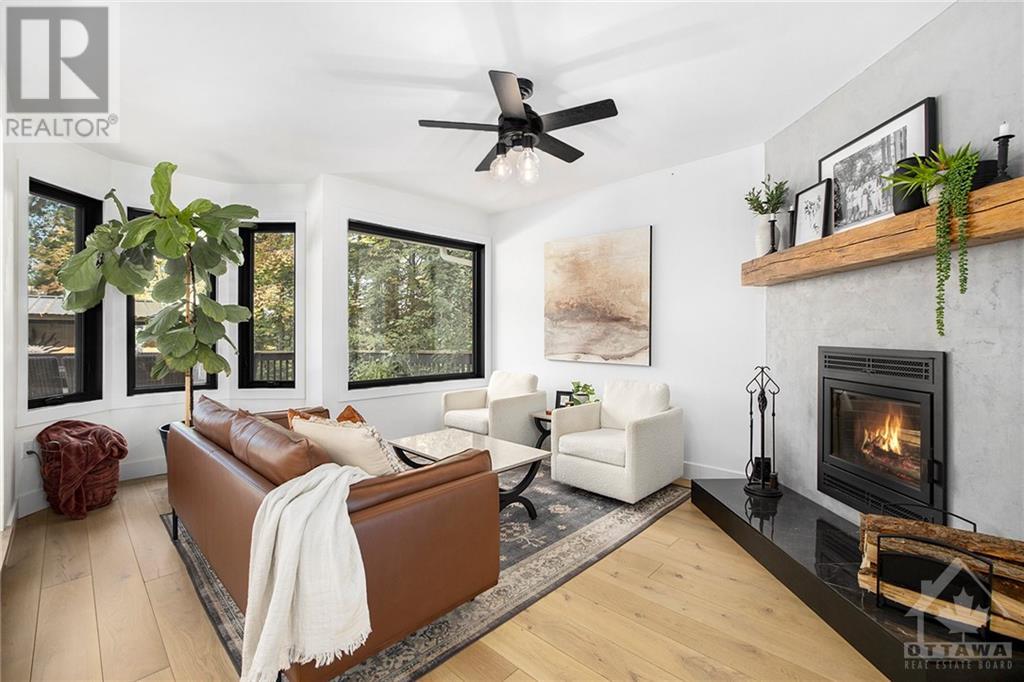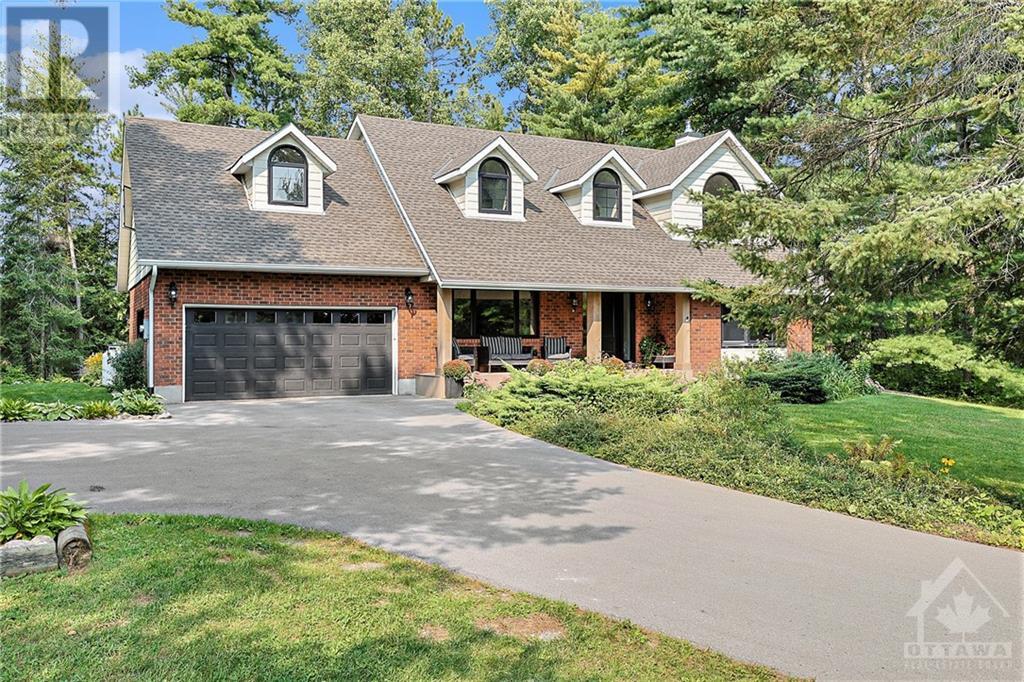





























MLS®: 1410820
上市天数: 3天
产权: Freehold
类型: Residential House , Detached
社区: Arnprior
卧室: 3+
洗手间: 3
停车位: 8
建筑日期: 1990
经纪公司: RE/MAX ABSOLUTE REALTY INC.|RE/MAX ABSOLUTE REALTY INC.|
价格:$ 1,599,900
预约看房 4































MLS®: 1410820
上市天数: 3天
产权: Freehold
类型: Residential House , Detached
社区: Arnprior
卧室: 3+
洗手间: 3
停车位: 8
建筑日期: 1990
价格:$ 1,599,900
预约看房 4



丁剑来自山东,始终如一用山东人特有的忠诚和热情服务每一位客户,努力做渥太华最忠诚的地产经纪。

613-986-8608
[email protected]
Dingjian817

丁剑来自山东,始终如一用山东人特有的忠诚和热情服务每一位客户,努力做渥太华最忠诚的地产经纪。

613-986-8608
[email protected]
Dingjian817
| General Description | |
|---|---|
| MLS® | 1410820 |
| Lot Size | 2.81 ac |
| Zoning Description | Residential |
| Interior Features | |
|---|---|
| Construction Style | Detached |
| Total Stories | 2 |
| Total Bedrooms | 3 |
| Total Bathrooms | 3 |
| Full Bathrooms | 2 |
| Half Bathrooms | 1 |
| Basement Type | Full (Finished) |
| Basement Development | Finished |
| Included Appliances | Refrigerator, Dishwasher, Dryer, Stove, Washer, Wine Fridge, Hot Tub |
| Rooms | ||
|---|---|---|
| Living room/Fireplace | Main level | 12'10" x 14'5" |
| 2pc Bathroom | Main level | 5'5" x 4'11" |
| Kitchen | Main level | 11'5" x 14'2" |
| Dining room | Main level | 16'0" x 12'10" |
| Den | Main level | 11'8" x 11'8" |
| Foyer | Main level | 10'0" x 6'3" |
| Office | Lower level | 16'0" x 9'11" |
| Media | Lower level | 12'9" x 22'5" |
| Laundry room | Lower level | 13'9" x 4'6" |
| 5pc Ensuite bath | Second level | 10'5" x 8'6" |
| Primary Bedroom | Second level | 13'0" x 19'2" |
| Bedroom | Second level | 11'2" x 11'10" |
| Bedroom | Second level | 19'5" x 13'9" |
| Sitting room | Second level | 10'1" x 12'11" |
| Exterior/Construction | |
|---|---|
| Constuction Date | 1990 |
| Exterior Finish | Brick, Siding |
| Foundation Type | Poured Concrete |
| Utility Information | |
|---|---|
| Heating Type | Forced air |
| Heating Fuel | Propane |
| Cooling Type | Central air conditioning |
| Water Supply | Drilled Well |
| Sewer Type | Septic System |
| Total Fireplace | 2 |
Absolutely stunning, renovated from top to bottom. Tranquility takes over when you enter the lane way, this 2.8 acre private lot is meticulously landscaped w mature trees, perennial gardens and 232 ft of waterfront. Vaulted entrance leads to a chefs dream kitchen, expansive windows overlook the stunning grounds and exceptional views from the open concept living and dining rms w wd burning fp and arched wall adding to the charm,an elegant study/den and powder rm complete this level. The 2nd lvl has 3 large bedrms and 2 full baths. The primary bdrm boasts a luxurious ensuite w view of the water, 2nd has connected sitting rm with elec fp, 3rd has beautiful water view. The lower lvl has a large media rm w 7ft screen/proj dry bar and elec fp, large office, LR, and ample storage. A spa like outdoor entertainment area completes this unique home. A 16x32 inground pool, hot tub, pool bar/shed, 2 decks and a gazebo. An entertainers dream. Large 22x24 ft detached heated and insulated workshop. (id:19004)
This REALTOR.ca listing content is owned and licensed by REALTOR® members of The Canadian Real Estate Association.
安居在渥京
长按二维码
关注安居在渥京
公众号ID:安居在渥京

安居在渥京
长按二维码
关注安居在渥京
公众号ID:安居在渥京
