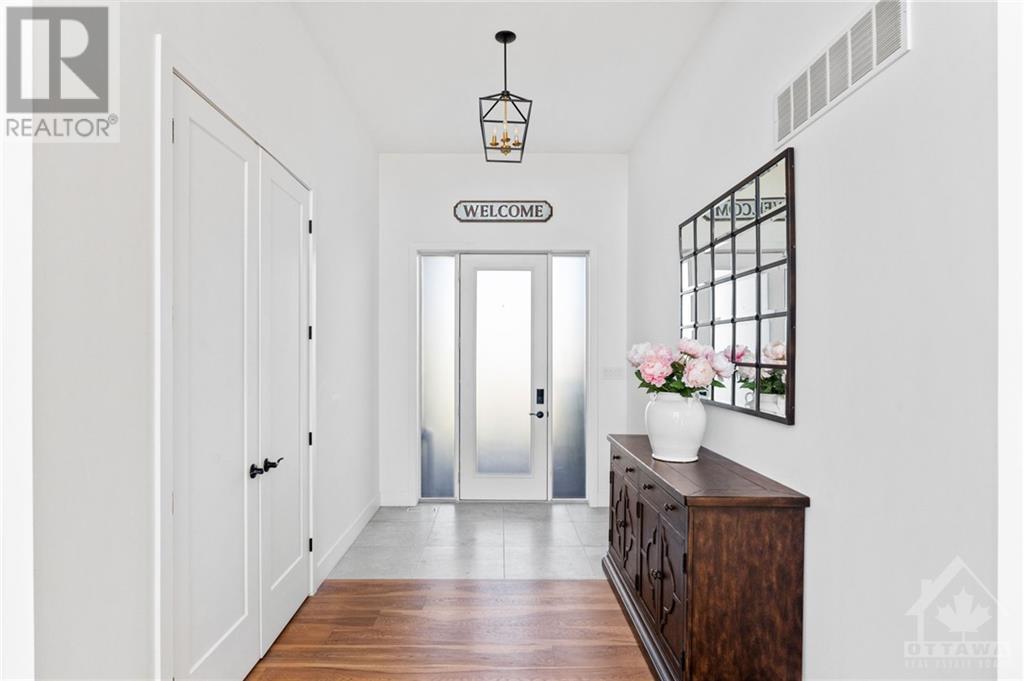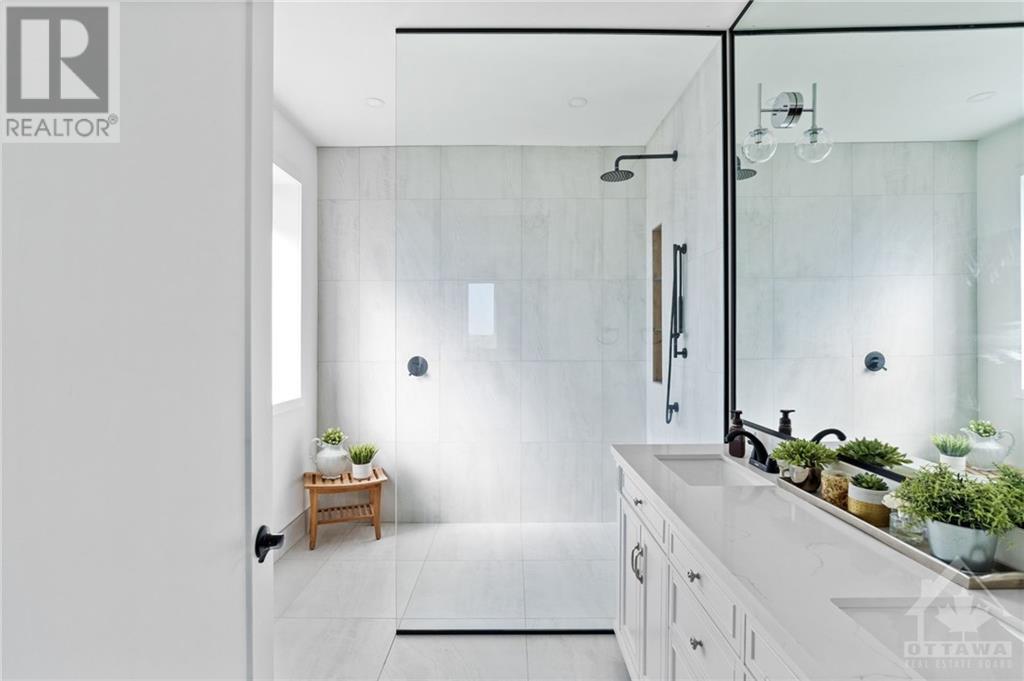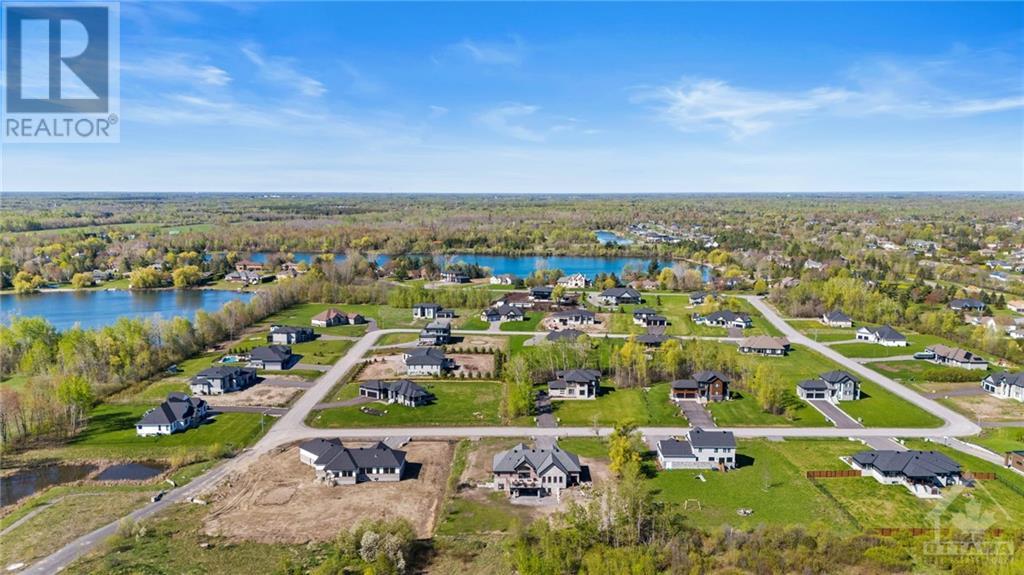





























MLS®: 1411477
上市天数: 7天
产权: Freehold
类型: Residential House , Detached
社区: Greely
卧室: 3+1
洗手间: 3
停车位: 15
建筑日期: 2023
经纪公司: ENGEL & VOLKERS OTTAWA
价格:$ 1,549,000
预约看房 11































MLS®: 1411477
上市天数: 7天
产权: Freehold
类型: Residential House , Detached
社区: Greely
卧室: 3+1
洗手间: 3
停车位: 15
建筑日期: 2023
价格:$ 1,549,000
预约看房 11



丁剑来自山东,始终如一用山东人特有的忠诚和热情服务每一位客户,努力做渥太华最忠诚的地产经纪。

613-986-8608
[email protected]
Dingjian817

丁剑来自山东,始终如一用山东人特有的忠诚和热情服务每一位客户,努力做渥太华最忠诚的地产经纪。

613-986-8608
[email protected]
Dingjian817
| General Description | |
|---|---|
| MLS® | 1411477 |
| Lot Size | 171.77 ft X 229.42 ft |
| Zoning Description | Residential |
| Interior Features | |
|---|---|
| Construction Style | Detached |
| Total Stories | 1 |
| Total Bedrooms | 4 |
| Total Bathrooms | 3 |
| Full Bathrooms | 2 |
| Half Bathrooms | 1 |
| Basement Type | Full (Finished) |
| Basement Development | Finished |
| Included Appliances | Refrigerator, Dishwasher, Dryer, Hood Fan, Stove, Wine Fridge |
| Rooms | ||
|---|---|---|
| 2pc Bathroom | Main level | 5'10" x 4'10" |
| Porch | Main level | 31'3" x 16'4" |
| Bedroom | Main level | 12'0" x 10'11" |
| Other | Main level | 10'8" x 6'3" |
| Bedroom | Main level | 14'8" x 10'7" |
| Primary Bedroom | Main level | 18'6" x 11'8" |
| 4pc Ensuite bath | Main level | 10'8" x 8'1" |
| Dining room | Main level | 18'2" x 10'11" |
| Pantry | Main level | 6'4" x 5'5" |
| Utility room | Lower level | 15'5" x 12'3" |
| Foyer | Main level | 13'6" x 7'9" |
| Living room/Fireplace | Main level | 21'11" x 21'4" |
| Kitchen | Main level | 19'9" x 16'2" |
| Storage | Lower level | 10'11" x 9'4" |
| Bedroom | Lower level | 15'5" x 12'5" |
| Recreation room | Lower level | 47'4" x 39'2" |
| 3pc Bathroom | Main level | 10'0" x 7'3" |
| Exterior/Construction | |
|---|---|
| Constuction Date | 2023 |
| Exterior Finish | Stone, Brick |
| Foundation Type | |
| Utility Information | |
|---|---|
| Heating Type | Forced air |
| Heating Fuel | Natural gas |
| Cooling Type | Central air conditioning |
| Water Supply | Drilled Well |
| Sewer Type | Septic System |
| Total Fireplace | 1 |
Discover the epitome of luxurious living in Lakeland Meadows with this exquisite three + one bedroom bungalow. Immerse yourself in elegance as you enter, greeted by stunning coffered ceilings that elevate the ambiance. The chef's kitchen is a culinary haven, boasting magnificent stone work and a fantastic pantry for all your gourmet essentials. Step outside onto the massive deck, perfect for entertaining guests or unwinding amidst serene surroundings. The walk-out basement offers endless possibilities, whether it's a cozy retreat or a versatile space for gatherings. This home is constructed with Insulated Concrete Forms (ICFs) foundation which provides excellent thermal resistance, reducing energy costs by minimizing heat loss or gain through the foundation. This feature also enhances the overall comfort of the building by maintaining more stable indoor temperatures throughout the year. Experience opulence and comfort at its finest in this meticulously crafted residence. (id:19004)
This REALTOR.ca listing content is owned and licensed by REALTOR® members of The Canadian Real Estate Association.
安居在渥京
长按二维码
关注安居在渥京
公众号ID:安居在渥京

安居在渥京
长按二维码
关注安居在渥京
公众号ID:安居在渥京
