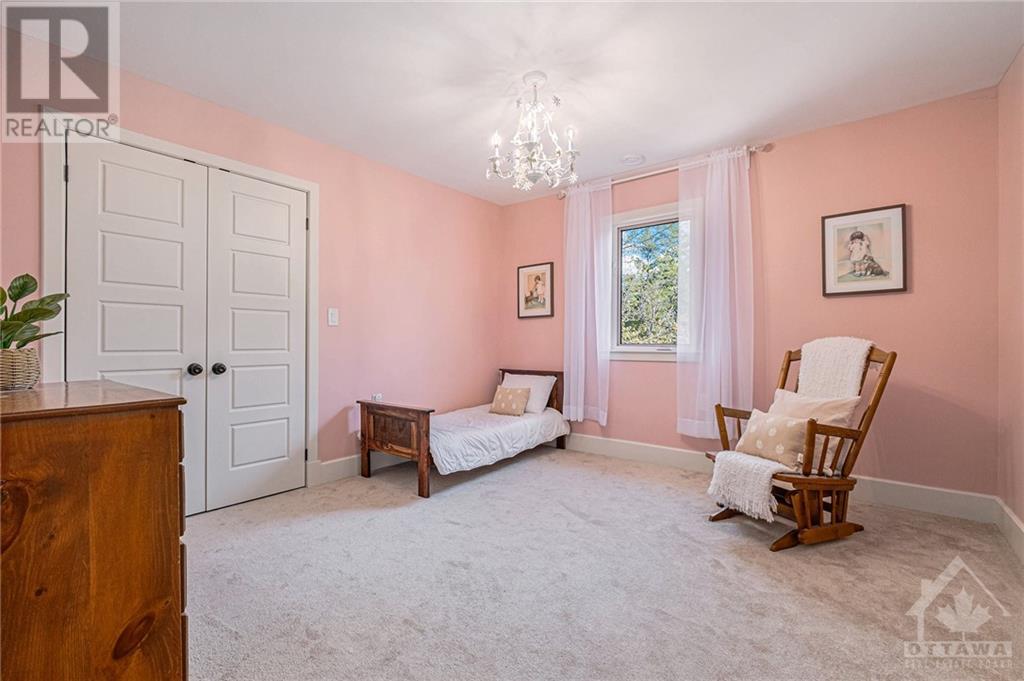




























MLS®: 1411039
上市天数: 9天
产权: Freehold
类型: AG House , Detached
社区: Kinburn
卧室: 7+1
洗手间: 4
停车位: 15
建筑日期: 2021
经纪公司: KELLER WILLIAMS INTEGRITY REALTY
价格:$ 1,750,000
预约看房 14






























MLS®: 1411039
上市天数: 9天
产权: Freehold
类型: AG House , Detached
社区: Kinburn
卧室: 7+1
洗手间: 4
停车位: 15
建筑日期: 2021
价格:$ 1,750,000
预约看房 14



丁剑来自山东,始终如一用山东人特有的忠诚和热情服务每一位客户,努力做渥太华最忠诚的地产经纪。

613-986-8608
[email protected]
Dingjian817

丁剑来自山东,始终如一用山东人特有的忠诚和热情服务每一位客户,努力做渥太华最忠诚的地产经纪。

613-986-8608
[email protected]
Dingjian817
| General Description | |
|---|---|
| MLS® | 1411039 |
| Lot Size | 4.74 ac |
| Zoning Description | AG |
| Interior Features | |
|---|---|
| Construction Style | Detached |
| Total Stories | 2 |
| Total Bedrooms | 8 |
| Total Bathrooms | 4 |
| Full Bathrooms | 3 |
| Half Bathrooms | 1 |
| Basement Type | Full (Finished) |
| Basement Development | Finished |
| Included Appliances | Refrigerator, Dishwasher, Freezer, Microwave Range Hood Combo, Stove, Washer, Hot Tub |
| Rooms | ||
|---|---|---|
| Foyer | Main level | 10'0" x 29'0" |
| Living room | Main level | 19'7" x 12'0" |
| Dining room | Main level | 16'7" x 12'0" |
| Kitchen | Main level | 21'0" x 16'7" |
| Bedroom | Main level | 9'0" x 25'1" |
| Laundry room | Main level | 13'2" x 8'9" |
| 5pc Bathroom | Main level | 10'3" x 10'11" |
| Mud room | Main level | 19'4" x 8'3" |
| 2pc Bathroom | Basement | 4'3" x 3'11" |
| Storage | Basement | 13'7" x 9'9" |
| Recreation room | Basement | 13'7" x 19'9" |
| Bedroom | Basement | 9'11" x 13'7" |
| Family room | Basement | 19'3" x 20'0" |
| 5pc Bathroom | Second level | 6'5" x 8'0" |
| Gym | Basement | 15'1" x 25'6" |
| Bedroom | Second level | 13'8" x 14'2" |
| Bedroom | Second level | 11'5" x 11'4" |
| Bedroom | Second level | 10'5" x 13'5" |
| Bedroom | Second level | 11'3" x 12'5" |
| Bedroom | Second level | 12'0" x 12'5" |
| 5pc Ensuite bath | Second level | 14'10" x 9'0" |
| Other | Second level | 6'6" x 7'7" |
| Primary Bedroom | Second level | 13'1" x 12'5" |
| Loft | Second level | 16'10" x 7'7" |
| Exterior/Construction | |
|---|---|
| Constuction Date | 2021 |
| Exterior Finish | Siding, Wood |
| Foundation Type | Poured Concrete |
| Utility Information | |
|---|---|
| Heating Type | Forced air |
| Heating Fuel | Propane |
| Cooling Type | Central air conditioning |
| Water Supply | Drilled Well |
| Sewer Type | Septic System |
| Total Fireplace | 3 |
Absolutely stunning & incredibly spacious custom built home on a special & unique riverfront property! Sitting on just shy of 5 acres, this is the escape you deserve. Incredible panoramic vistas at every turn.Thoughtful, interconnected interior design w spacious main living area anchored by a true chefs kitchen w vaulted ceilings & oversized kitchen island overlooking the Carp river. Blink twice & you might miss the great blue heron outside your covered outdoor kitchen. Retreat to your screened in porch & watch the birds.Huge mudroom w loads of storage.Private in ground pool.Relax in your hot tub & count your lucky stars.Upstairs, six good size bedrooms. Primary bedroom a true retreat w fabulous terrace. Gorgeous ensuite w double sided fireplace, soaker tub &luxurious walk in shower. Finished basement w media room, home gym, special kids play space & bonus room.Triple car garage.Owned solar panels. Immerse yourself in the beauty of this home & the world outside your door. 24 hrs irrev. (id:19004)
This REALTOR.ca listing content is owned and licensed by REALTOR® members of The Canadian Real Estate Association.
安居在渥京
长按二维码
关注安居在渥京
公众号ID:安居在渥京

安居在渥京
长按二维码
关注安居在渥京
公众号ID:安居在渥京
