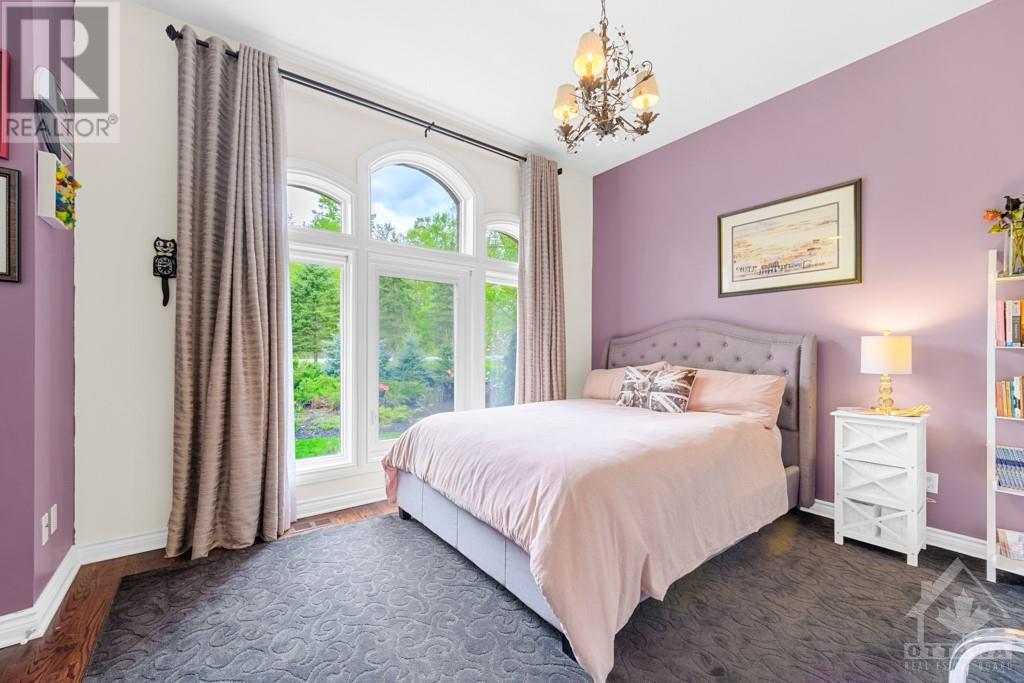





























MLS®: 1411106
上市天数: 10天
产权: Freehold
类型: Residential House , Detached
社区: Cumberland Ridge
卧室: 3+
洗手间: 4
停车位: 9
建筑日期: 1994
经纪公司: ROYAL LEPAGE TEAM REALTY|ROYAL LEPAGE TEAM REALTY|
价格:$ 1,579,000
预约看房 8































MLS®: 1411106
上市天数: 10天
产权: Freehold
类型: Residential House , Detached
社区: Cumberland Ridge
卧室: 3+
洗手间: 4
停车位: 9
建筑日期: 1994
价格:$ 1,579,000
预约看房 8



丁剑来自山东,始终如一用山东人特有的忠诚和热情服务每一位客户,努力做渥太华最忠诚的地产经纪。

613-986-8608
[email protected]
Dingjian817

丁剑来自山东,始终如一用山东人特有的忠诚和热情服务每一位客户,努力做渥太华最忠诚的地产经纪。

613-986-8608
[email protected]
Dingjian817
| General Description | |
|---|---|
| MLS® | 1411106 |
| Lot Size | 294.87 ft X 298.86 ft (Irregular Lot) |
| Zoning Description | Residential |
| Interior Features | |
|---|---|
| Construction Style | Detached |
| Total Stories | 1 |
| Total Bedrooms | 3 |
| Total Bathrooms | 4 |
| Full Bathrooms | 3 |
| Half Bathrooms | 1 |
| Basement Type | Full (Not Applicable) |
| Basement Development | Not Applicable |
| Included Appliances | Refrigerator, Oven - Built-In, Dishwasher, Dryer, Freezer, Hood Fan, Microwave, Stove, Washer, Alarm System, Blinds |
| Rooms | ||
|---|---|---|
| 2pc Bathroom | Main level | 8'9" x 6'5" |
| 5pc Ensuite bath | Main level | 18'0" x 12'0" |
| Other | Main level | 6'1" x 4'0" |
| Laundry room | Main level | 13'5" x 7'8" |
| 5pc Bathroom | Main level | 12'1" x 7'7" |
| Bedroom | Main level | 13'4" x 11'11" |
| Bedroom | Main level | 20'9" x 15'10" |
| Other | Main level | 7'6" x 6'5" |
| Other | Main level | 6'5" x 6'4" |
| Primary Bedroom | Main level | 25'7" x 24'3" |
| 2pc Bathroom | Main level | 8'3" x 5'1" |
| Family room | Main level | 23'9" x 14'3" |
| Family room | Lower level | 13'9" x 11'10" |
| Sitting room | Lower level | 11'6" x 9'5" |
| Office | Lower level | 29'8" x 10'6" |
| Gym | Lower level | 27'5" x 17'2" |
| Storage | Lower level | 26'4" x 10'2" |
| Storage | Lower level | 62'2" x 52'5" |
| Foyer | Main level | 12'6" x 11'11" |
| Living room | Main level | 25'1" x 17'0" |
| Eating area | Main level | 17'3" x 11'5" |
| Kitchen | Main level | 22'0" x 19'11" |
| Dining room | Main level | 20'6" x 12'8" |
| Office | Second level | 20'8" x 19'10" |
| Exterior/Construction | |
|---|---|
| Constuction Date | 1994 |
| Exterior Finish | Brick |
| Foundation Type | Poured Concrete |
| Utility Information | |
|---|---|
| Heating Type | Forced air, Radiant heat |
| Heating Fuel | Natural gas |
| Cooling Type | Central air conditioning |
| Water Supply | Drilled Well |
| Sewer Type | Septic System |
| Total Fireplace | 3 |
Find the crown jewel within Cumberland's picturesque landscape: a stately home on a secluded, lush 2-acre estate. A private wing offers two immense rooms, bath, & storybook windows overlooking vibrant gardens & a firepit. Luxurious details throughout include high ceilings and hardwood floors. Experience culinary excellence in the unforgettable kitchen, equipped with chefâs grade Thermador appliances, custom wood cabinetry, & large pantry. The adjoining living space, with gas fireplace & panoramic windows, entices you for romantic retreats. The huge primary suite boasts dual walk-in closets & a sumptuous spa bath for tranquil relaxation. Outdoors, explore paved pathways, vegetable patches, & perennial beds. Enjoy the in-ground pool & barbecue perfect for gatherings, complemented by mossy paths & covered awnings. With a professional home office & a multifunctional lower level, this property merges luxury with nature's beauty. (id:19004)
This REALTOR.ca listing content is owned and licensed by REALTOR® members of The Canadian Real Estate Association.
安居在渥京
长按二维码
关注安居在渥京
公众号ID:安居在渥京

安居在渥京
长按二维码
关注安居在渥京
公众号ID:安居在渥京
