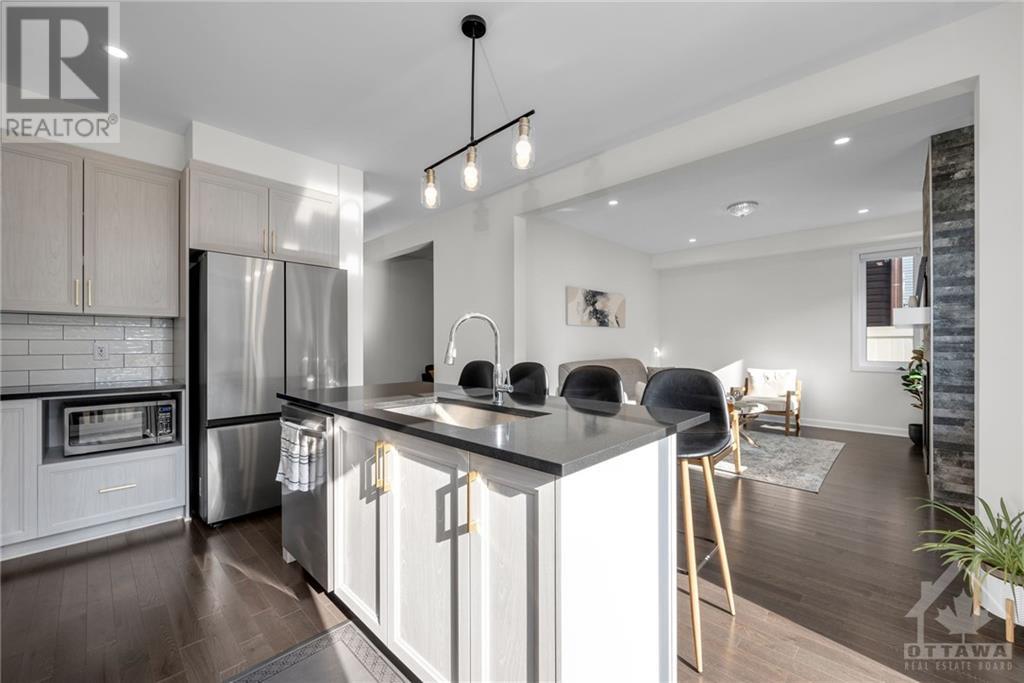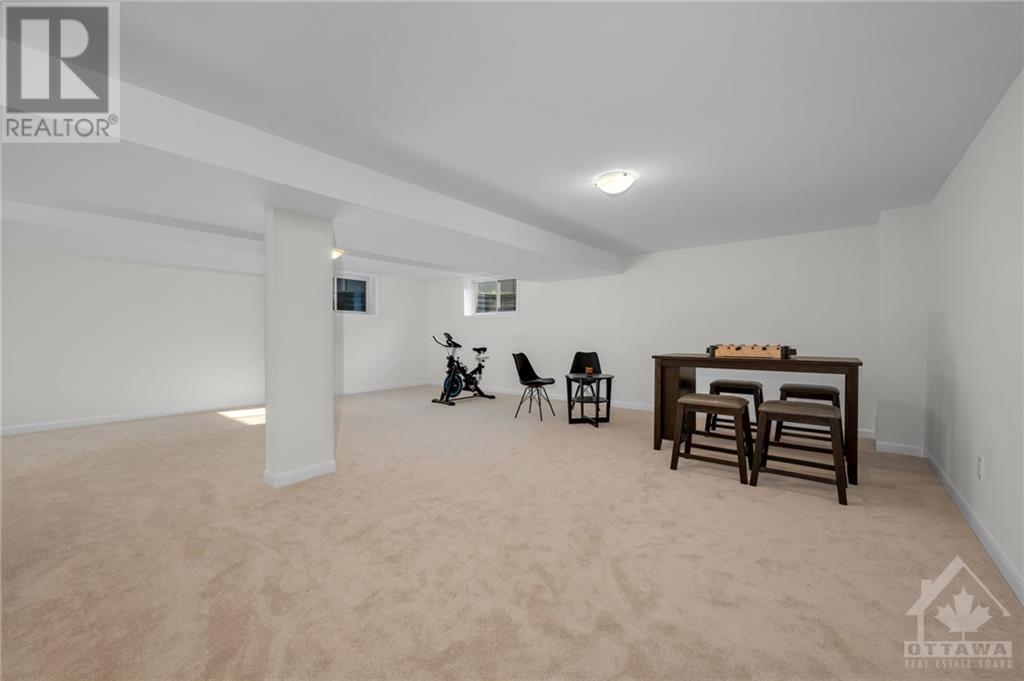





























MLS®: 1408219
上市天数: 16天
产权: Freehold
类型: RES House , Detached
社区: Avalon Vista
卧室: 4+
洗手间: 4
停车位: 6
建筑日期: 2023
经纪公司: EXP REALTY|EXP REALTY|
价格:$ 1,039,000
预约看房 17































MLS®: 1408219
上市天数: 16天
产权: Freehold
类型: RES House , Detached
社区: Avalon Vista
卧室: 4+
洗手间: 4
停车位: 6
建筑日期: 2023
价格:$ 1,039,000
预约看房 17



丁剑来自山东,始终如一用山东人特有的忠诚和热情服务每一位客户,努力做渥太华最忠诚的地产经纪。

613-986-8608
[email protected]
Dingjian817

丁剑来自山东,始终如一用山东人特有的忠诚和热情服务每一位客户,努力做渥太华最忠诚的地产经纪。

613-986-8608
[email protected]
Dingjian817
| General Description | |
|---|---|
| MLS® | 1408219 |
| Lot Size | 36.06 ft X 91.75 ft |
| Zoning Description | RES |
| Interior Features | |
|---|---|
| Construction Style | Detached |
| Total Stories | 2 |
| Total Bedrooms | 4 |
| Total Bathrooms | 4 |
| Full Bathrooms | 3 |
| Half Bathrooms | 1 |
| Basement Type | Full (Finished) |
| Basement Development | Finished |
| Included Appliances | Refrigerator, Dishwasher, Dryer, Stove, Washer, Blinds |
| Rooms | ||
|---|---|---|
| Living room | Main level | 13'2" x 10'3" |
| Dining room | Main level | 13'4" x 14'10" |
| Partial bathroom | Main level | 8'5" x 3'10" |
| Kitchen | Main level | 14'1" x 16'2" |
| Utility room | Basement | 11'5" x 8'10" |
| Foyer | Main level | 7'8" x 12'1" |
| 3pc Bathroom | Basement | 5'1" x 8'10" |
| Storage | Basement | 9'6" x 13'1" |
| Other | Second level | 11'4" x 6'0" |
| Family room | Basement | 26'9" x 19'9" |
| Bedroom | Second level | 11'6" x 14'0" |
| Primary Bedroom | Second level | 15'1" x 12'10" |
| Laundry room | Second level | 5'8" x 10'0" |
| Bedroom | Second level | 11'3" x 11'4" |
| 3pc Bathroom | Second level | 12'1" x 5'7" |
| 5pc Bathroom | Second level | 11'3" x 9'5" |
| Bedroom | Second level | 10'6" x 13'0" |
| Exterior/Construction | |
|---|---|
| Constuction Date | 2023 |
| Exterior Finish | Siding |
| Foundation Type | Poured Concrete |
| Utility Information | |
|---|---|
| Heating Type | Forced air |
| Heating Fuel | Natural gas |
| Cooling Type | Central air conditioning |
| Water Supply | Municipal water |
| Sewer Type | Municipal sewage system |
| Total Fireplace | 1 |
This stunning 4-bed, 4-bath Minto Georgian model is where luxury and comfort seamlessly blend. As you enter, you'll be greeted by rich hardwood and pot lights that flows throughout the main floor. The kitchen boasts sleek quartz countertops and top-of-the-line appliances, perfect for both everyday living and entertaining. Den space and mudroom make this main floor even more functional for busy families. Ascend the elegant staircase to discover four generously sized bedrooms, each with ample closet spaceâthree featuring walk-in closets. The primary suite is a true retreat, complete with a lavish en-suite that includes a glass-enclosed shower and a freestanding soaker tub. The fully finished basement offers endless possibilities for entertainment and leisure as well as a full bathroom! Outside, the insulated double garage and 200 AMP service provide modern functionality. Located in a vibrant area, moments away from schools, parks and amenities. Welcome to your dream home in Orleans! (id:19004)
This REALTOR.ca listing content is owned and licensed by REALTOR® members of The Canadian Real Estate Association.
安居在渥京
长按二维码
关注安居在渥京
公众号ID:安居在渥京

安居在渥京
长按二维码
关注安居在渥京
公众号ID:安居在渥京
