

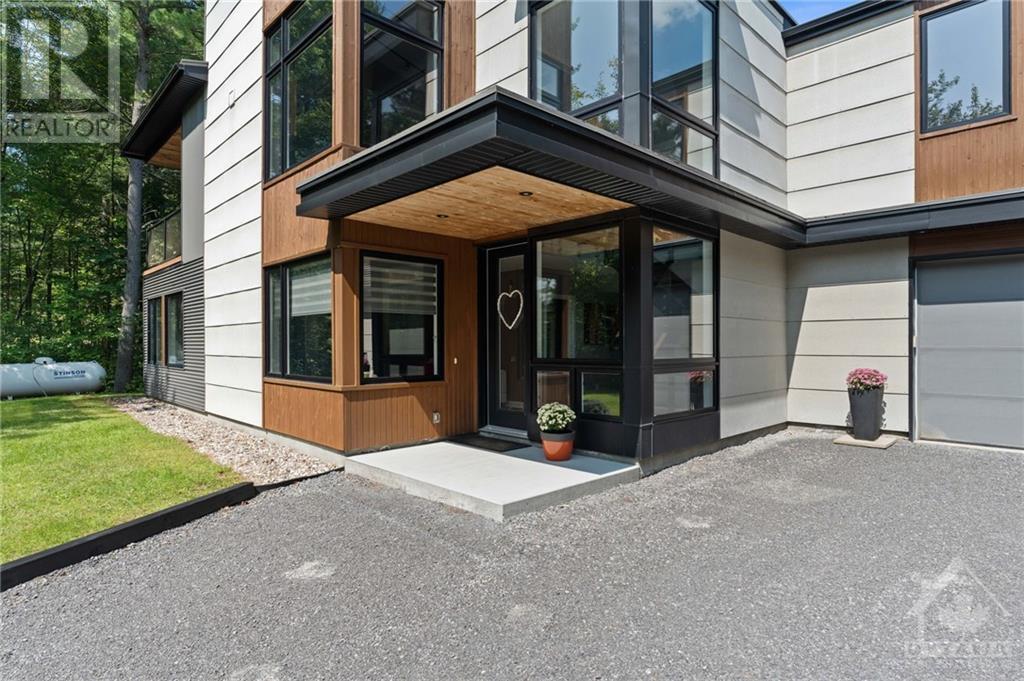
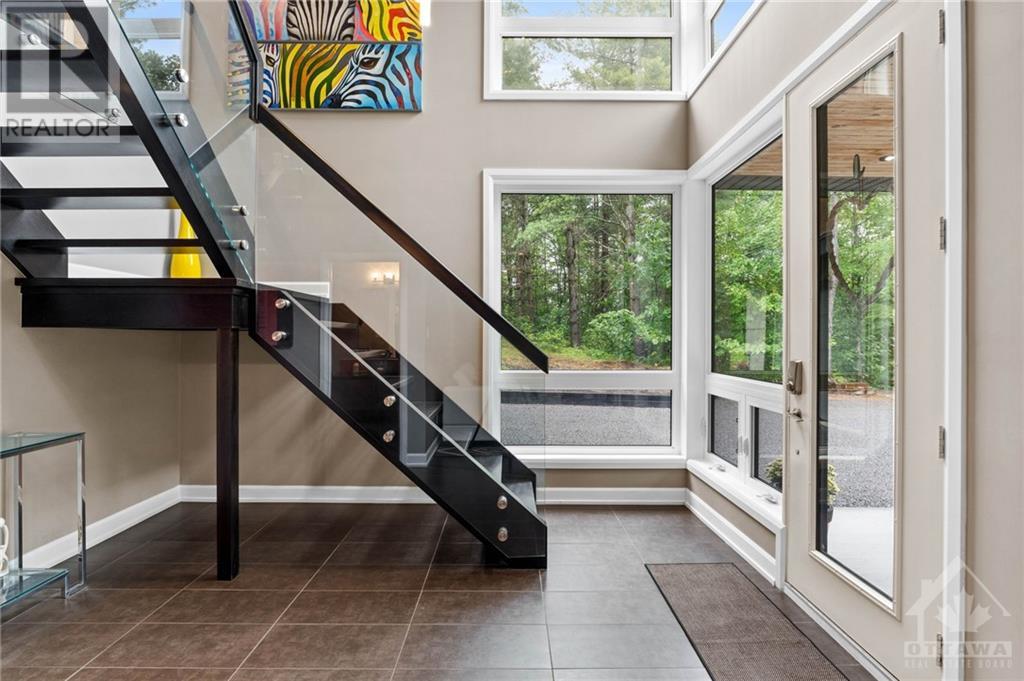














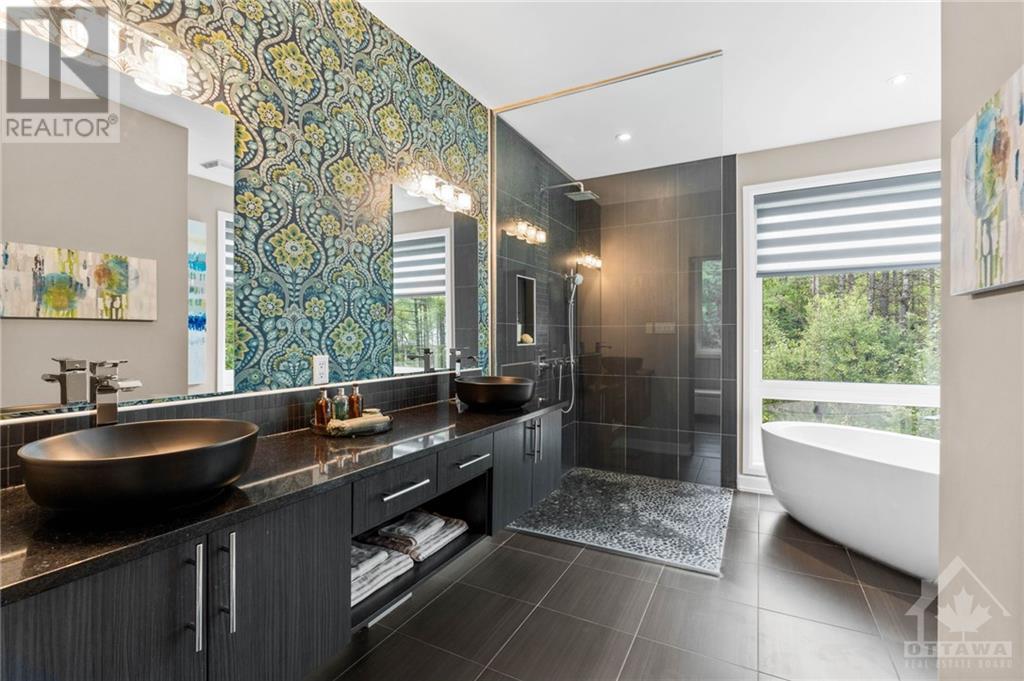

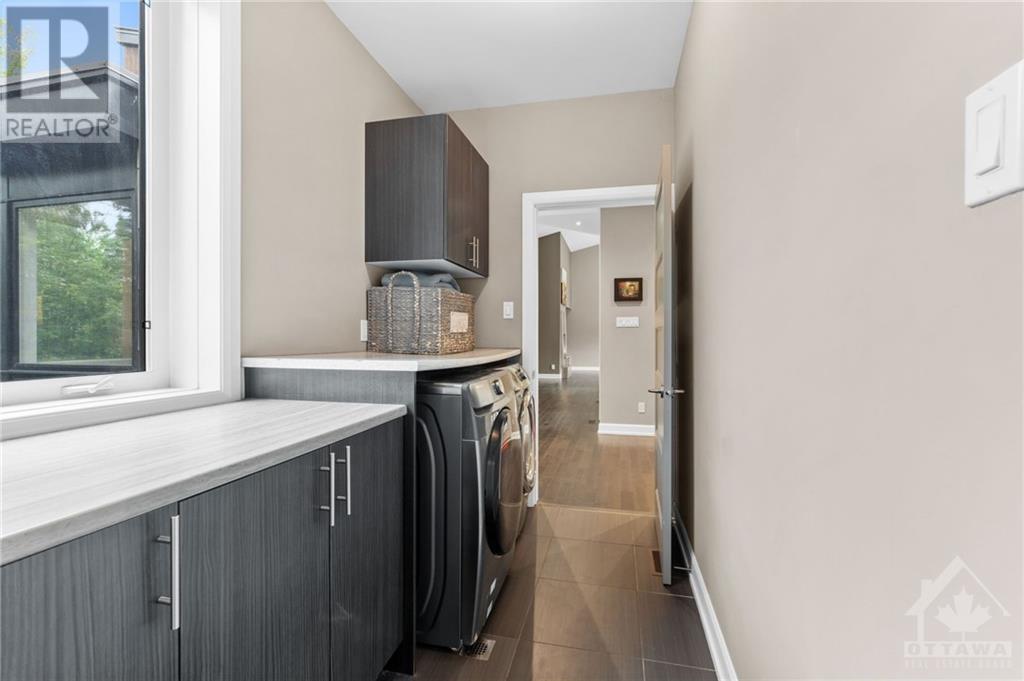
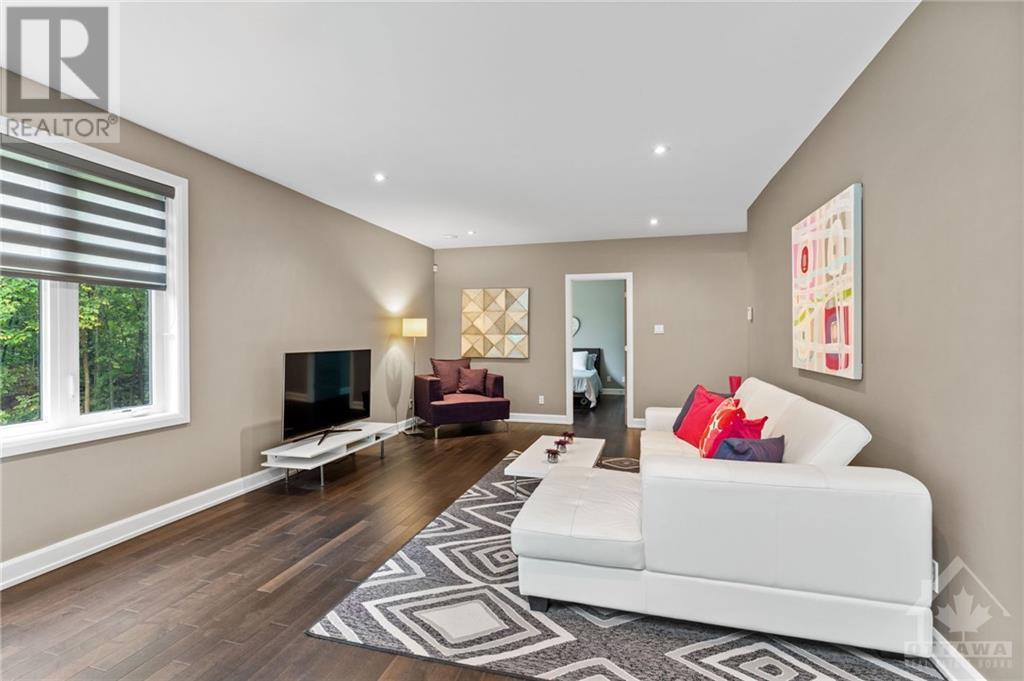








MLS®: 1410070
上市天数: 17天
产权: Freehold
类型: Residential House , Detached
社区: Saddlebrook Estates
卧室: 4+
洗手间: 3
停车位: 6
建筑日期: 2014
经纪公司: ENGEL & VOLKERS OTTAWA
价格:$ 1,949,000
预约看房 15































MLS®: 1410070
上市天数: 17天
产权: Freehold
类型: Residential House , Detached
社区: Saddlebrook Estates
卧室: 4+
洗手间: 3
停车位: 6
建筑日期: 2014
价格:$ 1,949,000
预约看房 15



丁剑来自山东,始终如一用山东人特有的忠诚和热情服务每一位客户,努力做渥太华最忠诚的地产经纪。

613-986-8608
[email protected]
Dingjian817

丁剑来自山东,始终如一用山东人特有的忠诚和热情服务每一位客户,努力做渥太华最忠诚的地产经纪。

613-986-8608
[email protected]
Dingjian817
| General Description | |
|---|---|
| MLS® | 1410070 |
| Lot Size | 3.33 ac |
| Zoning Description | Residential |
| Interior Features | |
|---|---|
| Construction Style | Detached |
| Total Stories | 2 |
| Total Bedrooms | 4 |
| Total Bathrooms | 3 |
| Full Bathrooms | 2 |
| Half Bathrooms | 1 |
| Basement Type | None (Not Applicable) |
| Basement Development | Not Applicable |
| Included Appliances | Refrigerator, Oven - Built-In, Cooktop, Dishwasher, Dryer, Freezer, Hood Fan, Washer, Wine Fridge, Blinds |
| Rooms | ||
|---|---|---|
| Other | Main level | 14'0" x 8'7" |
| Primary Bedroom | Main level | 16'0" x 13'6" |
| 5pc Ensuite bath | Main level | 13'6" x 11'0" |
| 2pc Bathroom | Main level | 8'0" x 6'0" |
| Great room | Main level | 17'0" x 16'6" |
| Kitchen | Main level | 15'5" x 14'3" |
| Office | Main level | 14'2" x 10'6" |
| Foyer | Lower level | 12'0" x 8'0" |
| Media | Lower level | 19'4" x 13'6" |
| Bedroom | Lower level | 11'7" x 10'2" |
| Pantry | Main level | 6'0" x 4'6" |
| Mud room | Lower level | 10'8" x 5'0" |
| Gym | Lower level | 13'0" x 10'8" |
| Bedroom | Lower level | 13'0" x 10'8" |
| Bedroom | Lower level | 11'7" x 10'2" |
| Exterior/Construction | |
|---|---|
| Constuction Date | 2014 |
| Exterior Finish | Concrete, Wood |
| Foundation Type | Poured Concrete |
| Utility Information | |
|---|---|
| Heating Type | Forced air |
| Heating Fuel | Propane |
| Cooling Type | Central air conditioning |
| Water Supply | Drilled Well |
| Sewer Type | Septic System |
| Total Fireplace | |
Welcome to Saddlebrook Estates where you will Experience modern sophistication. this stunning custom home, crafted by award-winning architect Brian Saumure & Maple Leaf Custom Homes sitting on 3.33-acre treed lot, with direct access to 500 acres of Crown land. exclusive trails for snowshoeing & cross-country skiing.Built in 2014, this 4-bed, 3-bath home blends contemporary luxury with nature, featuring radiant floor heating throughout the main level. A striking feature staircase brings you to the main level with generously sized rooms. The great room, anchored by a Napoleon fireplace and built-in speakers, provides an inviting space for both relaxation and entertaining. The gourmet kitchen showcases Elite appliances, while the exteriorâs combination of cedar, concrete board, and metal siding offers lasting appeal. Designed for comfort and efficiency, furnace 2019 (id:19004)
This REALTOR.ca listing content is owned and licensed by REALTOR® members of The Canadian Real Estate Association.
安居在渥京
长按二维码
关注安居在渥京
公众号ID:安居在渥京

安居在渥京
长按二维码
关注安居在渥京
公众号ID:安居在渥京
