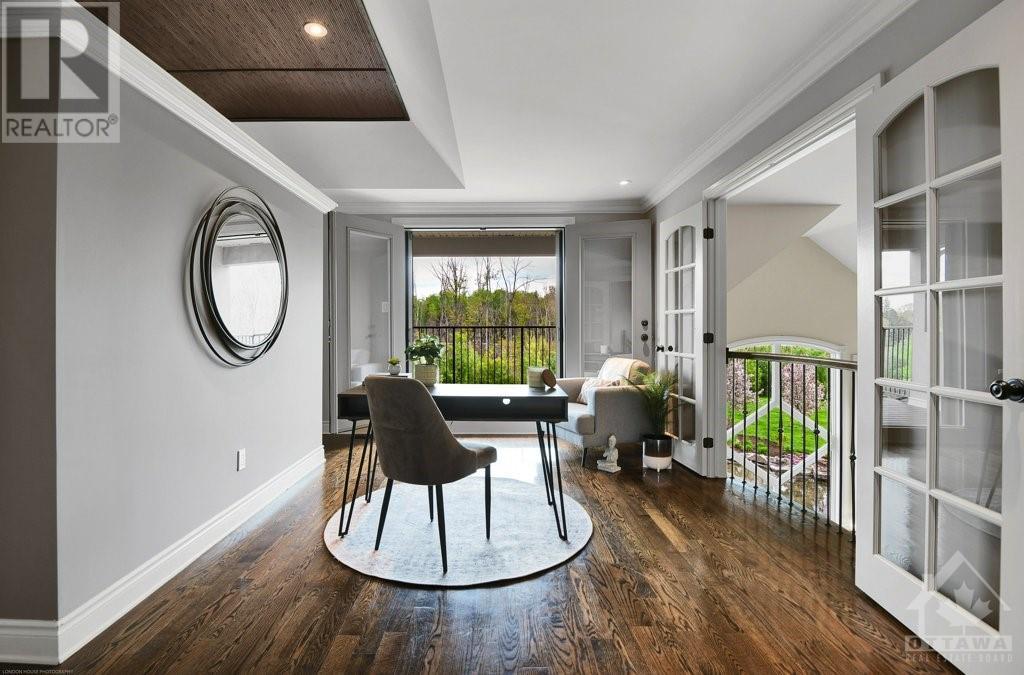





























MLS®: 1409626
上市天数: 18天
产权: Freehold
类型: RR5 House , Detached
社区: South Point
卧室: 3+
洗手间: 4
停车位: 10
建筑日期: 2006
经纪公司: ENGEL & VOLKERS OTTAWA
价格:$ 1,595,000
预约看房 17































MLS®: 1409626
上市天数: 18天
产权: Freehold
类型: RR5 House , Detached
社区: South Point
卧室: 3+
洗手间: 4
停车位: 10
建筑日期: 2006
价格:$ 1,595,000
预约看房 17



丁剑来自山东,始终如一用山东人特有的忠诚和热情服务每一位客户,努力做渥太华最忠诚的地产经纪。

613-986-8608
[email protected]
Dingjian817

丁剑来自山东,始终如一用山东人特有的忠诚和热情服务每一位客户,努力做渥太华最忠诚的地产经纪。

613-986-8608
[email protected]
Dingjian817
| General Description | |
|---|---|
| MLS® | 1409626 |
| Lot Size | 137.02 ft X 354.3 ft (Irregular Lot) |
| Zoning Description | RR5 |
| Interior Features | |
|---|---|
| Construction Style | Detached |
| Total Stories | |
| Total Bedrooms | 3 |
| Total Bathrooms | 4 |
| Full Bathrooms | 3 |
| Half Bathrooms | 1 |
| Basement Type | Full (Partially finished) |
| Basement Development | Partially finished |
| Included Appliances | Dishwasher, Dryer, Freezer, Hood Fan, Stove, Washer, Alarm System, Hot Tub |
| Rooms | ||
|---|---|---|
| Sitting room | Second level | 10'0" x 14'11" |
| Other | Main level | 4'5" x 5'8" |
| Bedroom | Main level | 11'10" x 11'11" |
| 5pc Ensuite bath | Main level | 8'2" x 9'11" |
| Other | Main level | 5'8" x 6'2" |
| Bedroom | Main level | 12'7" x 13'9" |
| 3pc Bathroom | Lower level | 5'11" x 9'9" |
| Foyer | Main level | 7'10" x 10'9" |
| 2pc Bathroom | Main level | 4'10" x 4'10" |
| Other | Main level | 3'9" x 6'2" |
| Mud room | Main level | 7'7" x 10'1" |
| Laundry room | Main level | 9'11" x 6'0" |
| Family room/Fireplace | Main level | 14'9" x 19'5" |
| Kitchen | Main level | 13'8" x 18'10" |
| Dining room | Main level | 8'0" x 11'1" |
| Gym | Lower level | 8'8" x 12'10" |
| Utility room | Lower level | 15'5" x 32'6" |
| Storage | Lower level | 17'5" x 33'7" |
| Recreation room | Lower level | 17'0" x 18'1" |
| 6pc Bathroom | Second level | 10'11" x 13'2" |
| Games room | Lower level | 11'9" x 23'0" |
| Primary Bedroom | Second level | 14'10" x 12'5" |
| Other | Second level | 8'0" x 10'11" |
| Exterior/Construction | |
|---|---|
| Constuction Date | 2006 |
| Exterior Finish | Brick |
| Foundation Type | Poured Concrete |
| Utility Information | |
|---|---|
| Heating Type | Forced air |
| Heating Fuel | Natural gas |
| Cooling Type | Central air conditioning, Air exchanger |
| Water Supply | Drilled Well, Well |
| Sewer Type | Septic System |
| Total Fireplace | |
A one of a kind property.This custom built Princiotta home was designed as a principal residence and retreat for the current owners.Made to embrace a "Jackson Hole" lodge like feeling the space encourages family socializing and down time. It begins with a dramatic entrance featuring vaulted ceilings.A view through a dramatic, large, feature window captures the stunning park like setting that is centred around a spectacular water element to gaze at with water falls integrated into the landscape. The island kitchen boasts top of the line appliances including Sub Zero, Wolf and Miele. The primary suite on the second level is designed with a hotel like retreat in mind with separate lounge area with a private balcony and Juliette balcony that overlooks a fabulous family room with vaulted ceiling, floor to ceiling custom stone fire place and rich wide planked hardwood floors.. Two bedrooms on the first level with beautiful site lines of the landscape share a Jack and Jill bath.STUNNING! (id:19004)
This REALTOR.ca listing content is owned and licensed by REALTOR® members of The Canadian Real Estate Association.
安居在渥京
长按二维码
关注安居在渥京
公众号ID:安居在渥京

安居在渥京
长按二维码
关注安居在渥京
公众号ID:安居在渥京
