












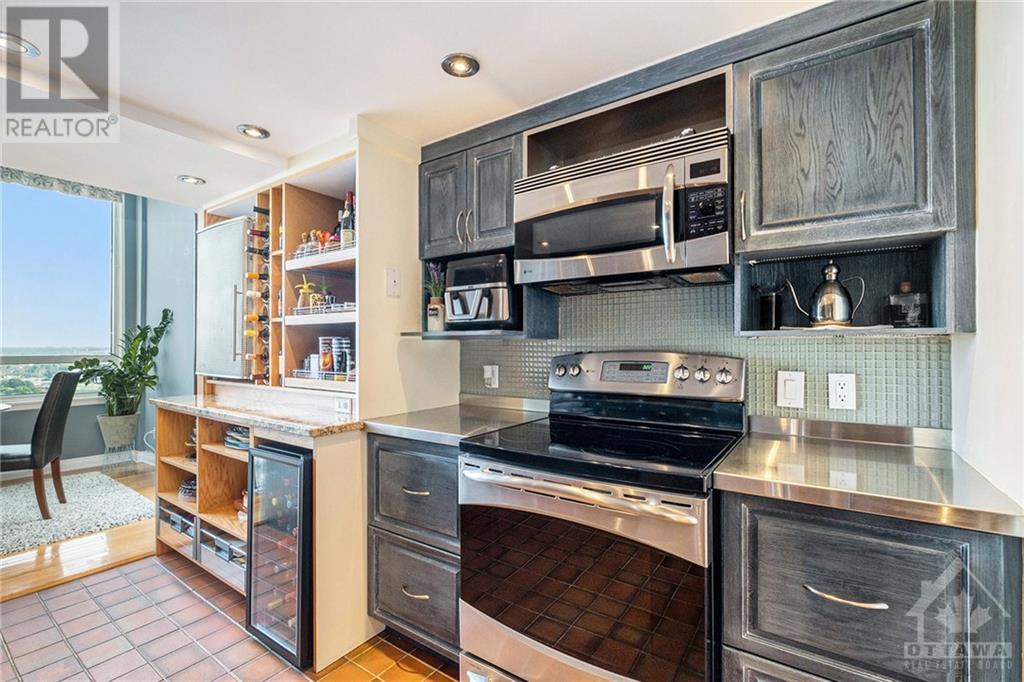






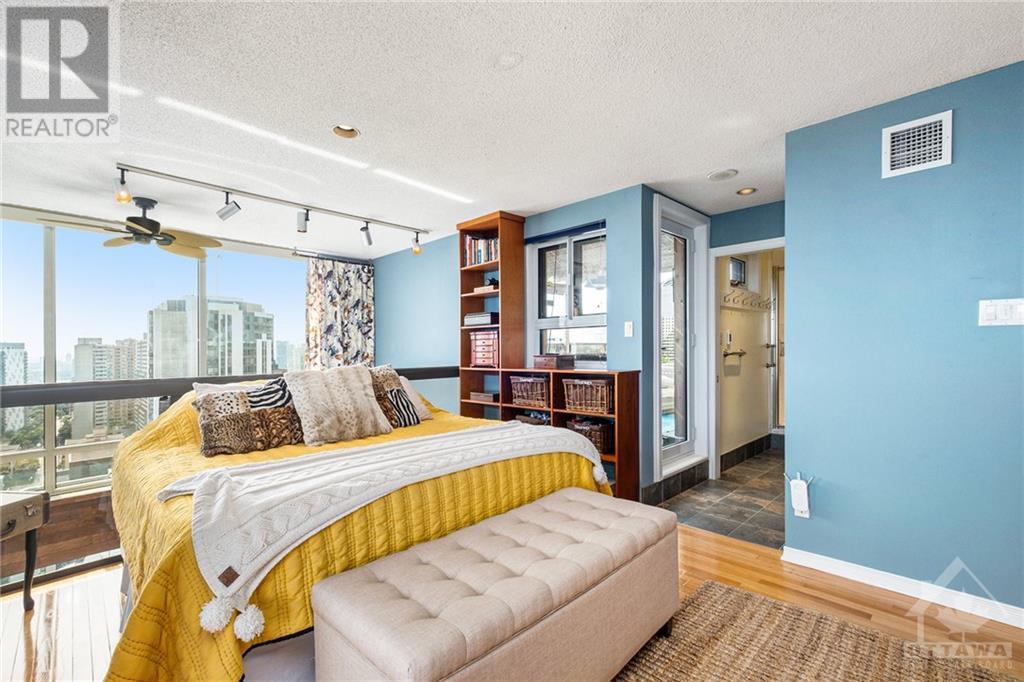
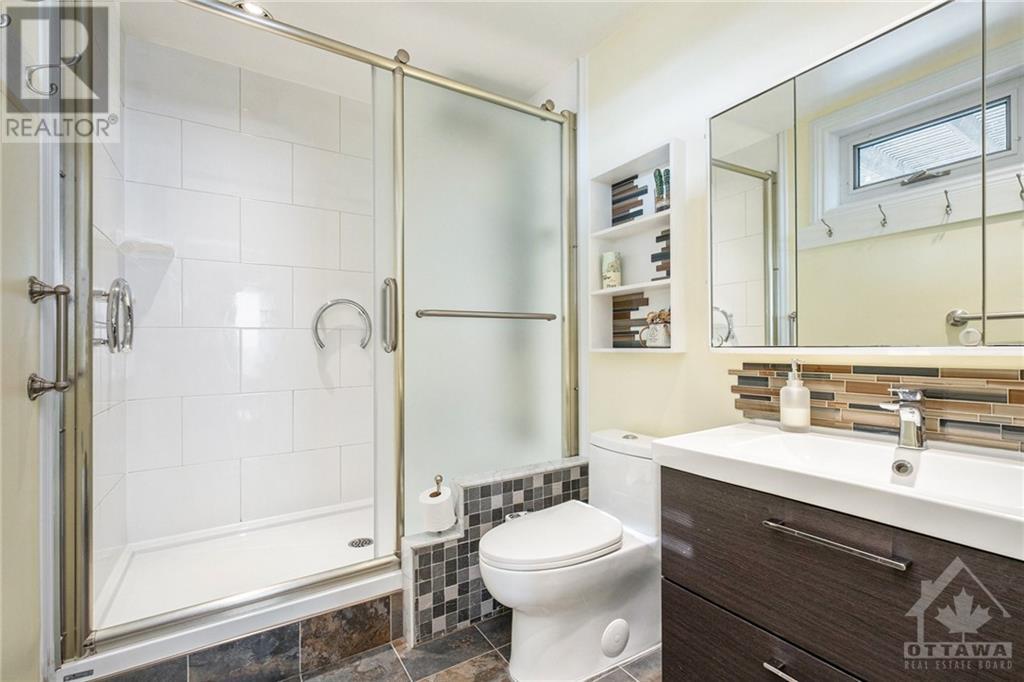

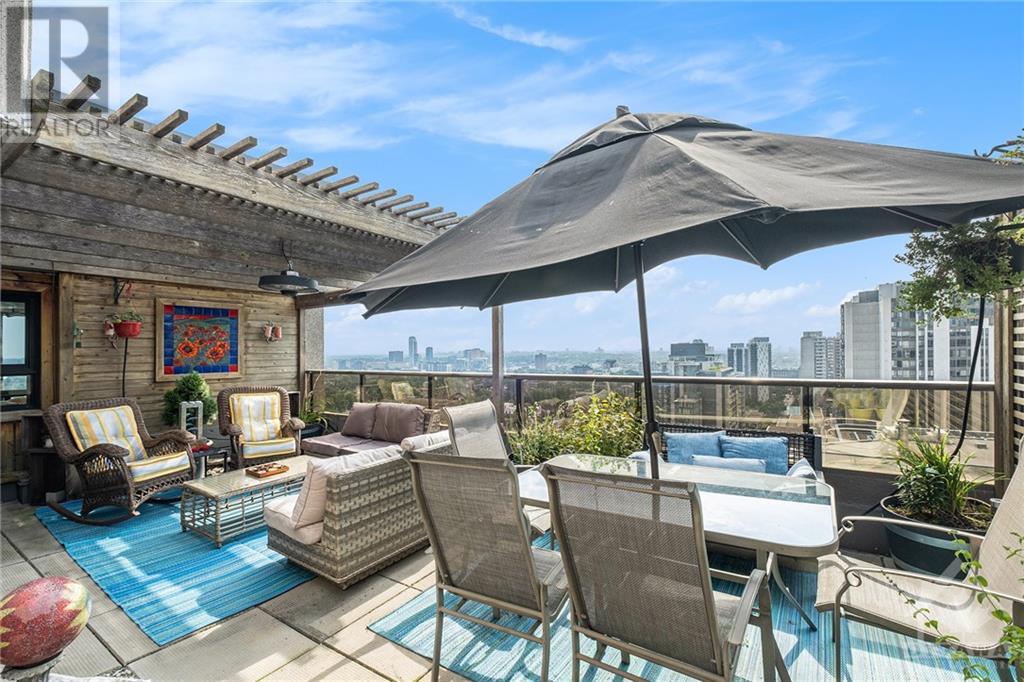




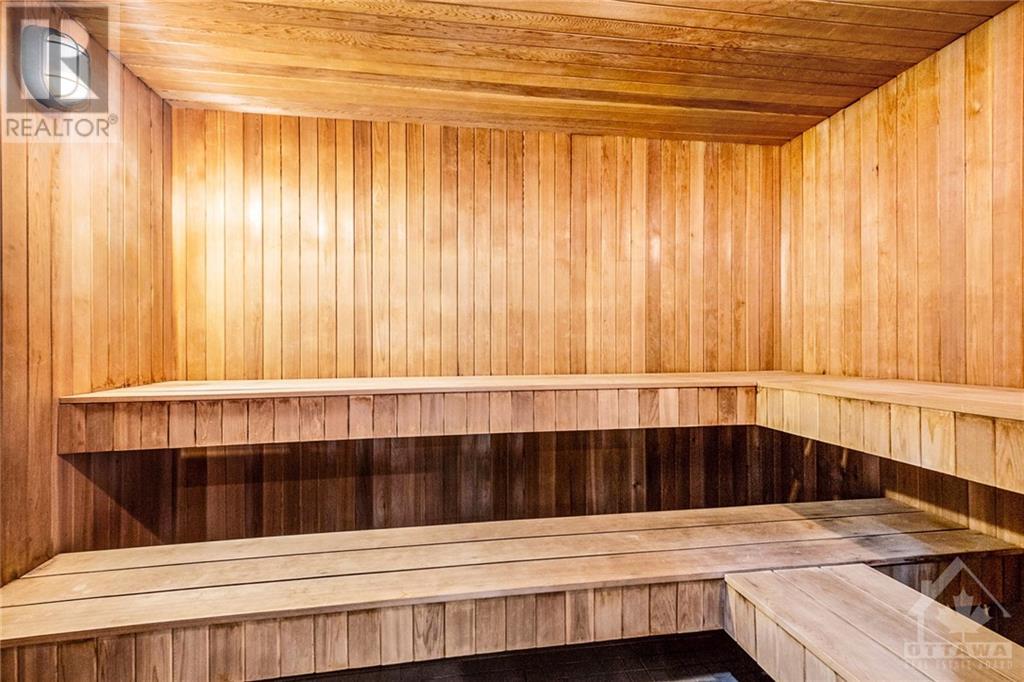

MLS®: 1409177
上市天数: 21天
产权: Condominium/Strata
类型: Residential Apartment
社区: Centretown
卧室: 2+
洗手间: 2
停车位: 2
建筑日期: 1986
经纪公司: CENTURY 21 SYNERGY REALTY INC|CENTURY 21 SYNERGY REALTY INC|
价格:$ 924,900
预约看房 18































MLS®: 1409177
上市天数: 21天
产权: Condominium/Strata
类型: Residential Apartment
社区: Centretown
卧室: 2+
洗手间: 2
停车位: 2
建筑日期: 1986
价格:$ 924,900
预约看房 18



丁剑来自山东,始终如一用山东人特有的忠诚和热情服务每一位客户,努力做渥太华最忠诚的地产经纪。

613-986-8608
[email protected]
Dingjian817

丁剑来自山东,始终如一用山东人特有的忠诚和热情服务每一位客户,努力做渥太华最忠诚的地产经纪。

613-986-8608
[email protected]
Dingjian817
| General Description | |
|---|---|
| MLS® | 1409177 |
| Lot Size | |
| Zoning Description | Residential |
| Interior Features | |
|---|---|
| Construction Style | |
| Total Stories | |
| Total Bedrooms | 2 |
| Total Bathrooms | 2 |
| Full Bathrooms | 2 |
| Half Bathrooms | |
| Basement Type | None (Not Applicable) |
| Basement Development | Not Applicable |
| Included Appliances | Refrigerator, Dishwasher, Dryer, Microwave Range Hood Combo, Stove, Washer |
| Rooms | ||
|---|---|---|
| Kitchen | Main level | 12'6" x 10'1" |
| Eating area | Main level | 8'4" x 9'7" |
| Living room/Fireplace | Main level | 16'7" x 13'9" |
| Pantry | Main level | 6'8" x 3'5" |
| Dining room | Main level | 14'11" x 11'2" |
| Bedroom | Main level | 8'1" x 10'11" |
| Laundry room | Main level | 6'3" x 4'8" |
| Full bathroom | Main level | 6'3" x 10'9" |
| Foyer | Main level | 6'3" x 11'6" |
| Primary Bedroom | Second level | 24'10" x 17'5" |
| 3pc Ensuite bath | Second level | 7'11" x 6'8" |
| Exterior/Construction | |
|---|---|
| Constuction Date | 1986 |
| Exterior Finish | Concrete |
| Foundation Type | Poured Concrete |
| Utility Information | |
|---|---|
| Heating Type | Forced air |
| Heating Fuel | Electric |
| Cooling Type | Central air conditioning |
| Water Supply | Municipal water |
| Sewer Type | Municipal sewage system |
| Total Fireplace | 1 |
STUNNING 2 bed, 2 bed, 2 storey Penthouse with an open concept loft design, centrally located in downtown Ottawa! Upon entry you are greeted with unique cork flooring and a storage/laundry room with a stacked washer/dryer. Continue through to the first bedroom with extensive closets & adjacent full bathroom. Take in the spectacular southwest city views through the 2 storey wall of windows in the formal dining/living room area with a cozy wood burning fireplace. A quaint breakfast nook adjoins the custom galley kitchen equipped with granite and stainless steel countertops. Venture up the stairs to the gorgeous Primary retreat featuring a 3-pc ensuite w/heated floors and access to the HUGE 24' x 23' PRIVATE Roof-Top terrace with a cedar pergola! Fabulous building amenities include: library, gym, pool/whirlpool and sauna. Enjoy being within walking distance to Ottawa & Carleton U, Parliament and the many dining/shopping options from Elgin & Sparks St to the Glebe and Rideau Centre! (id:19004)
This REALTOR.ca listing content is owned and licensed by REALTOR® members of The Canadian Real Estate Association.
安居在渥京
长按二维码
关注安居在渥京
公众号ID:安居在渥京

安居在渥京
长按二维码
关注安居在渥京
公众号ID:安居在渥京
